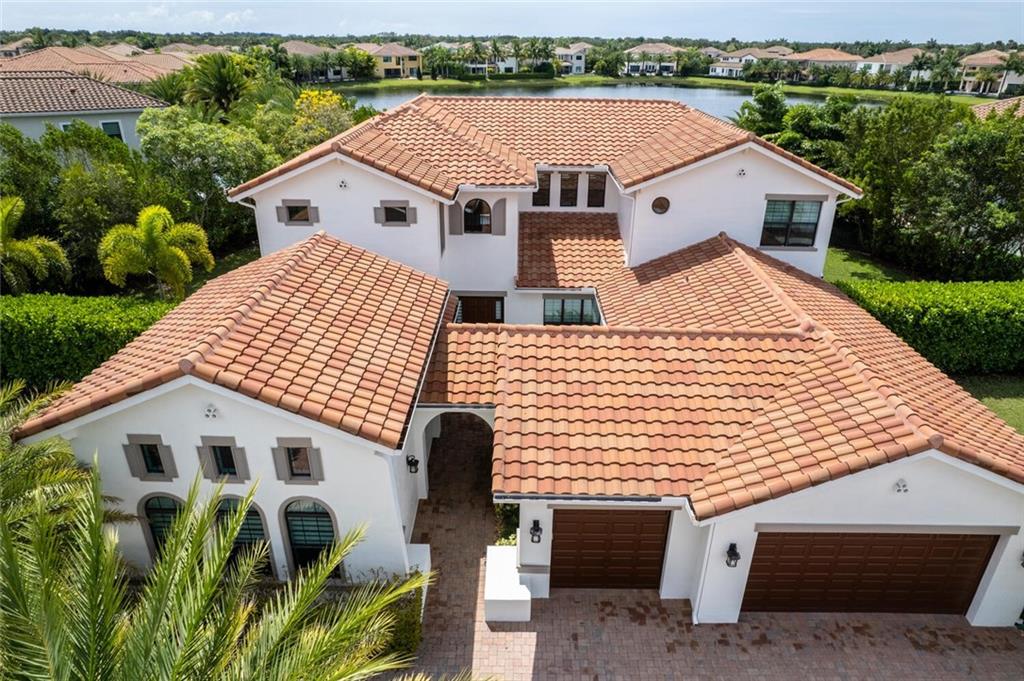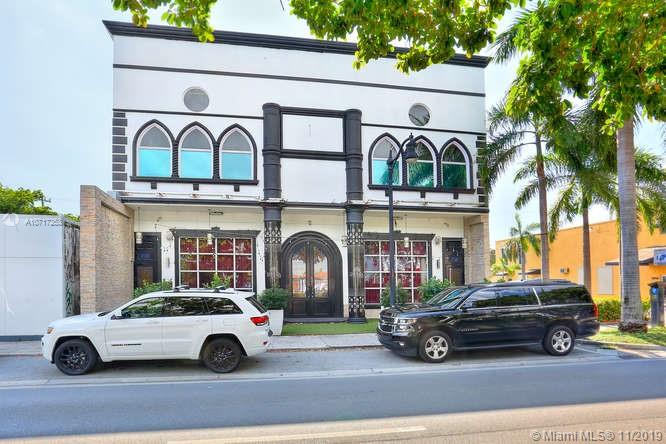Basic Information
- MLS # F10378127
- Type Single Family Residence
- Status Closed
- Subdivision/Complex Parkland Golf C. Club
- Year Built 2016
- Total Size 22,119 Sq.Ft / 0.51 Acre
- Date Listed 04/27/2023
- Days on Market 97
Situated on over one-half acre, this stunning homes design defines sensible elegance! The main floor includes the master suite as well as bedrooms 2 3office. The kitchen breakfast room spacious, 2-story great room provide exquisite views of the pool area lake. The open kitchen boasts: an oversized center island quartz wbreakfast bar gorgeous white cabinets large, custom pantry top notch appliances, including Sub Zero refrigerator Wolf double ovens gas cooktop. Beautiful millwork incl. shiplap, picture-frame crown moldings. Upstairs features 2 bedrooms an amazing, sound proof theater room! Gorgeous bathrooms--all bedrooms are ensuites! The huge, fenced backyard provides tons of play area oversized pool plus perfect southern exposure stunning lake view!
Amenities
Exterior Features
- Waterfront Yes
- Parking Spaces 3
- Pool Yes
- Construction Type Block
- Waterfront Description Lake Front, Other
- Parking Description Attached, Circular Driveway, Garage, Paver Block, Garage Door Opener
- Exterior Features Fence, Security High Impact Doors, Lighting, Patio
- Style Single Family Residence
Interior Features
- Adjusted Sqft 6,150Sq.Ft
- Cooling Description Central Air, Electric, Zoned
- Equipment Appliances Some Gas Appliances, Built In Oven, Dryer, Dishwasher, Electric Water Heater, Disposal, Gas Range, Microwave, Refrigerator, Self Cleaning Oven, Washer
- Floor Description Ceramic Tile, Other
- Heating Description Central, Electric, Zoned
- Interior Features Breakfast Bar, Bedroomon Main Level, Breakfast Area, Convertible Bedroom, Dining Area, Separate Formal Dining Room, Dual Sinks, Entrance Foyer, Garden Tub Roman Tub, High Ceilings, Kitchen Island, Main Level Master, Pantry, Sitting Areain Master, Split Bedrooms, Separate Shower, Walk In Closets
- Sqft 6,150 Sq.Ft
Property Features
- Address 10412 N Barnsley Dr
- Aprox. Lot Size 22,119
- Association Fee Frequency Monthly
- Construction Materials Block
- Furnished Info no
- Listing Terms Cash, Conventional
- HOA Fees $986
- Subdivision Complex
- Subdivision Info Parkland Golf C. Club
- Tax Amount $28,397
- Tax Legal desc PARKLAND GOLF COUNTRY CLUB POD 20 REPLAT 180-61 B LOT 41
- Tax Year 2022
- Terms Considered Cash, Conventional
- Type of Property Single Family Residence
- Waterfront Description Lake Front, Other
10412 N Barnsley Dr
Parkland, FL 33076Similar Properties For Sale
-
$3,559,0003 Beds4.5 Baths6,400 Sq.Ft1700 S Ocean Blvd #PH B-D, Lauderdale By The Sea, FL 33062
-
$3,555,0007 Beds9.5 Baths7,457 Sq.Ft12020 NW 67th Ct, Parkland, FL 33076
-
$3,550,0006 Beds6.5 Baths6,175 Sq.Ft9639 Macchiato Ave, Boca Raton, FL 33496
-
$3,550,0005 Beds5.5 Baths6,229 Sq.Ft14744 Stirrup Lane, Wellington, FL 33414
-
$3,530,0005 Beds6.5 Baths6,817 Sq.Ft16442 Brookfield Estates Way, Delray Beach, FL 33446
-
$3,500,0005 Beds7.5 Baths6,812 Sq.Ft2631 NE 43rd St, Lighthouse Point, FL 33064
-
$3,500,0005 Beds4 Baths6,331 Sq.Ft18610 SE St Augustine Way, Tequesta, FL 33469
-
$3,500,0005 Beds4 Baths6,331 Sq.Ft18610 SE St Augustine, Tequesta, FL 33469
-
$3,500,0000 Beds0 Baths6,380 Sq.Ft3138 SW 22nd St, Miami, FL 33145
-
$3,500,0006 Beds7 Baths7,653 Sq.Ft6700 SW 67th St, South Miami, FL 33143
The multiple listing information is provided by the Miami Association of Realtors® from a copyrighted compilation of listings. The compilation of listings and each individual listing are ©2023-present Miami Association of Realtors®. All Rights Reserved. The information provided is for consumers' personal, noncommercial use and may not be used for any purpose other than to identify prospective properties consumers may be interested in purchasing. All properties are subject to prior sale or withdrawal. All information provided is deemed reliable but is not guaranteed accurate, and should be independently verified. Listing courtesy of: REMAX Direct. tel: 954 426-5400
Real Estate IDX Powered by: TREMGROUP












