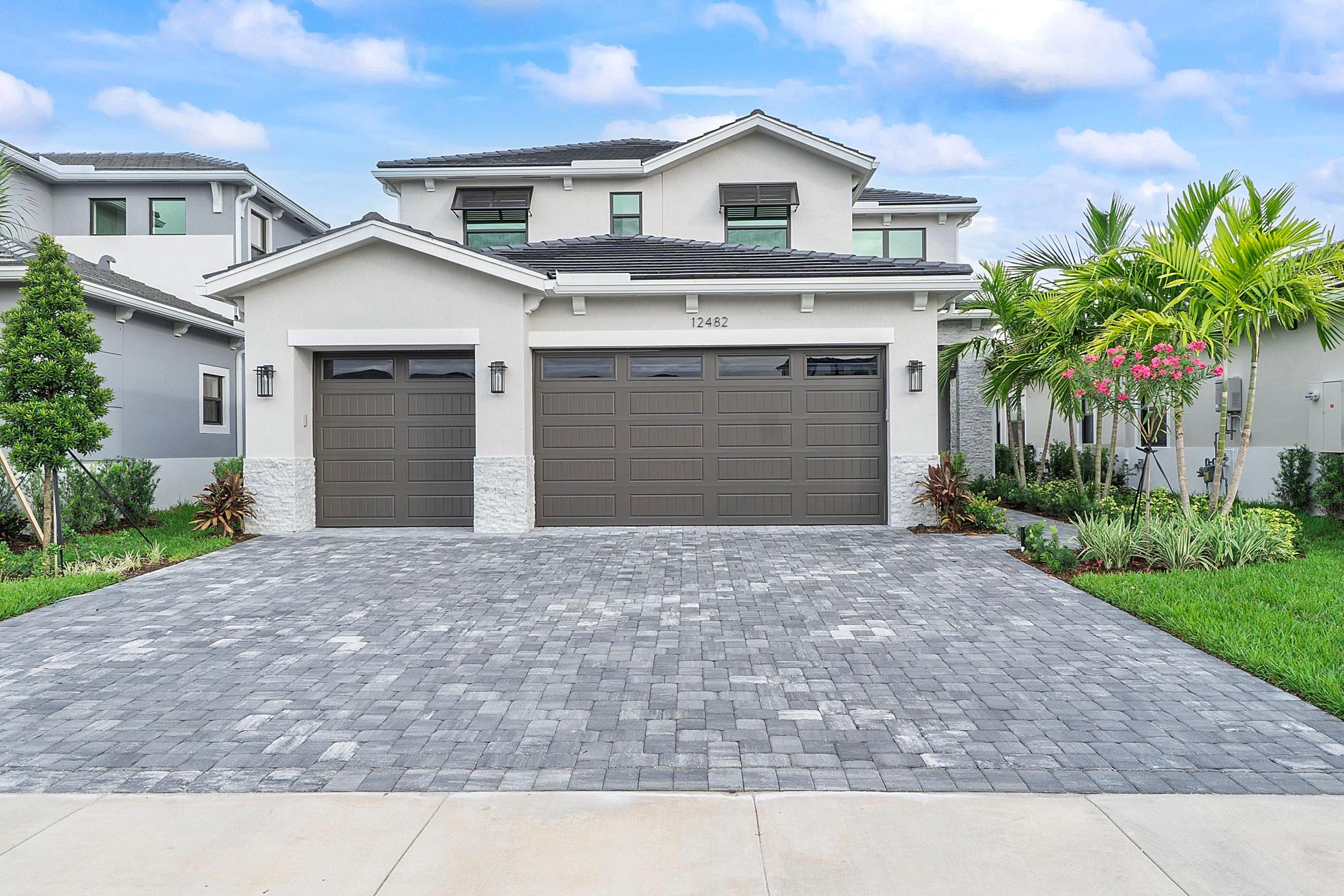Basic Information
- MLS # RX-11093266
- Type Single Family Residence
- Status Active Under Contract
- Subdivision/Complex Versailles
- Year Built 2003
- Total Sqft 4,738
- Date Listed 05/23/2025
- Days on Market 33
Beautifully renovated and meticulously maintained 4 bedrooms 3.5 baths pool home with office. This one level floor plan is one of the best values in Wellington that offers the following upgrades: New roof, gutters and generator 2018, New kitchen cabinets with Monogram appliances including a dual fuel 48'' range with griddle 2020, resurfaced pool, heater and saltwater chlorinator 2022, New washer/dryer 2022, Toto toilets 2023, hurricane rated mahogany front door, accordion shutters, extended patio deck (huge), 2 stage whole home water filtration, LED recessed lights, motorized blinds, plantation shutters and smart home wiring added (Alexa). The enormous primary suite has a sitting area and hardwood floors. The bathroom has a soaking tub, a walk-in shower with dual shower heads and jets.
Amenities
- Basketball Court
- Clubhouse
- Management
- Pool
- Spa Hot Tub
- Tennis Courts
Exterior Features
- Waterfront No
- Parking Spaces 3
- Pool Yes
- View Garden, Pool
- Construction Type Block
- Parking Description Attached, Circular Driveway, Driveway, Garage, Two Or More Spaces, Garage Door Opener
- Exterior Features Patio
- Roof Description Flat, Tile
- Style Single Family Residence
Interior Features
- Adjusted Sqft 3,459Sq.Ft
- Cooling Description Central Air, Ceiling Fans, Electric
- Equipment Appliances Dryer, Dishwasher, Disposal, Gas Range, Gas Water Heater, Microwave, Refrigerator, Water Purifier, Washer
- Floor Description Hardwood, Tile, Wood
- Heating Description Central
- Interior Features Wet Bar, Breakfast Bar, Bidet, Breakfast Area, Dining Area, Separate Formal Dining Room, Dual Sinks, Entrance Foyer, French Doors Atrium Doors, Garden Tub Roman Tub, Kitchen Dining Combo, Custom Mirrors, Pantry, Split Bedrooms, Separate Shower, Walk In Closets, Central Vacuum
- Sqft 3,459 Sq.Ft
Property Features
- Address 10758 Versailles Blvd
- Aprox. Lot Size 4,738
- Association Fee Frequency Monthly
- Attached Garage 1
- City Wellington
- Community Features Clubhouse, Gated, Internet Access, Property Manager On Site, Pool, Street Lights, Sidewalks, Tennis Courts
- Construction Materials Block
- County Palm Beach
- Covered Spaces 3
- Furnished Info no
- Garage 3
- Listing Terms Cash, Conventional
- Lot Features Sprinklers Automatic
- Parking Features Attached, Circular Driveway, Driveway, Garage, Two Or More Spaces, Garage Door Opener
- Patio And Porch Features Patio
- Pets Allowed Yes
- Pool Features Heated, Pool, Screen Enclosure, Salt Water, Association, Community
- Possession Close Of Escrow
- Postal City Wellington
- Roof Flat, Tile
- Sewer Description Public Sewer
- HOA Fees $552
- Subdivision Complex Versailles
- Subdivision Info Versailles
- Tax Amount $8,943
- Tax Legal desc V E R S A I L L E S P U D L T286
- Tax Year 2024
- Terms Considered Cash, Conventional
- Type of Property Single Family Residence
- View Garden, Pool
- Water Source Public
- Window Features Drapes, Plantation Shutters
- Year Built Details Resale
10758 Versailles Blvd
Wellington, FL 33449Similar Properties For Sale
-
$1,735,0005 Beds5 Baths3,624 Sq.Ft9980 NW 74th Ter, Doral, FL 33178
-
$1,725,0005 Beds4 Baths3,484 Sq.Ft15720 SW 78th Ave, Palmetto Bay, FL 33157
-
$1,725,0007 Beds5 Baths3,796 Sq.Ft4248 SW 185th Ave, Miramar, FL 33029
-
$1,725,0005 Beds3.5 Baths3,832 Sq.Ft7475 Estrella Cir, Boca Raton, FL 33433
-
$1,720,0005 Beds3.5 Baths3,588 Sq.Ft507 Hunting Lodge Dr, Miami Springs, FL 33166
-
$1,715,0004 Beds4.5 Baths3,562 Sq.Ft8249 NW 33rd Ter, Doral, FL 33122
-
$1,700,5715 Beds6 Baths4,048 Sq.Ft12482 Solana Bay Cir, Palm Beach Gardens, FL 33412
-
$1,700,0005 Beds5 Baths3,624 Sq.Ft9995 NW 75th St, Doral, FL 33178
-
$1,700,0000 Beds0 Baths3,686 Sq.Ft206 S 15th Ave, Hollywood, FL 33020
-
$1,700,0000 Beds0 Baths4,320 Sq.Ft1567 Hawthorne Pl, Wellington, FL 33414
The multiple listing information is provided by the Miami Association of Realtors® from a copyrighted compilation of listings. The compilation of listings and each individual listing are ©2023-present Miami Association of Realtors®. All Rights Reserved. The information provided is for consumers' personal, noncommercial use and may not be used for any purpose other than to identify prospective properties consumers may be interested in purchasing. All properties are subject to prior sale or withdrawal. All information provided is deemed reliable but is not guaranteed accurate, and should be independently verified. Listing courtesy of: Douglas Elliman (Wellington). tel: (561) 653-6195
Real Estate IDX Powered by: TREMGROUP





















































