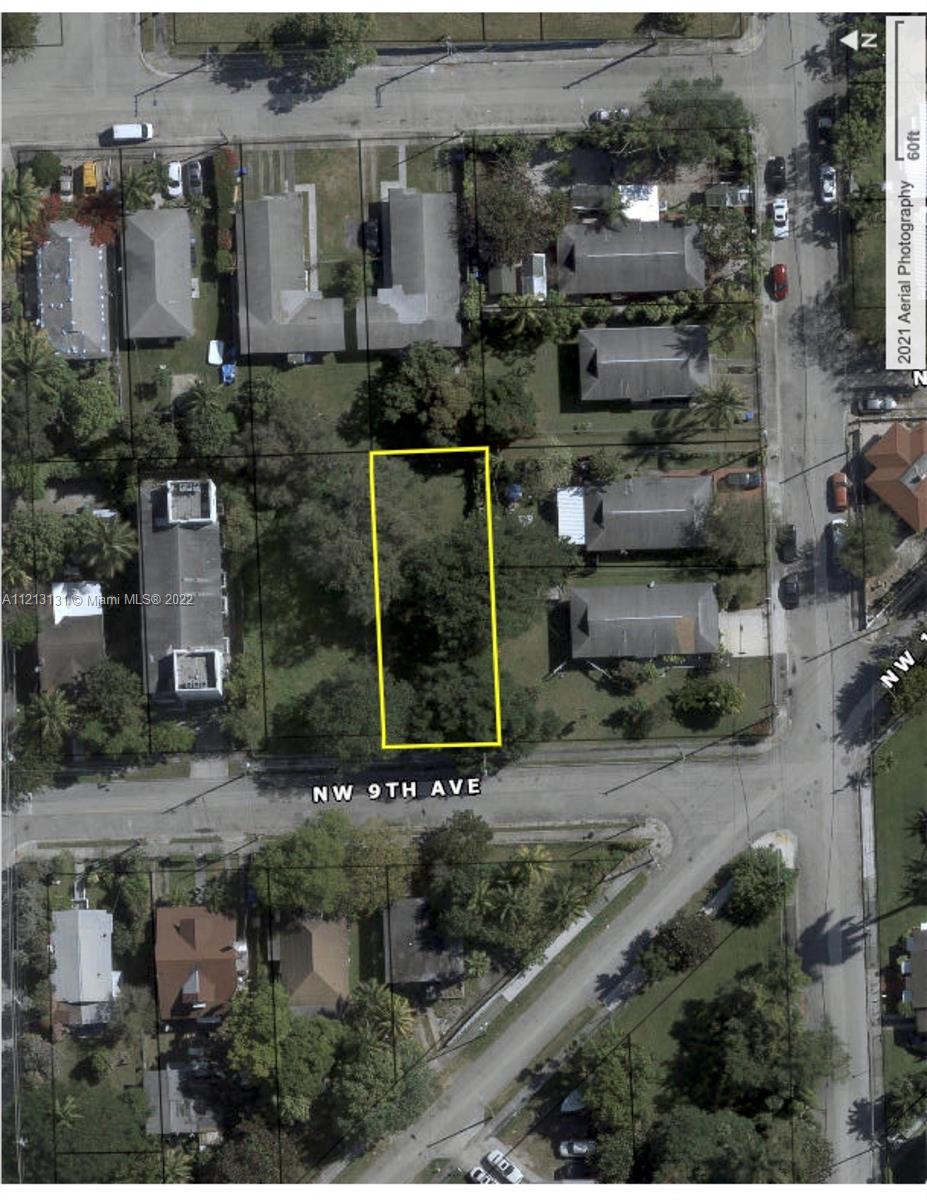Basic Information
- MLS # RX-10619560
- Type Single Family Residence
- Status Closed
- Subdivision/Complex Sabal Creek Phase 1
- Year Built 1998
- Total Size 98,010 Sq.Ft / 2.25 Acre
- Date Listed 05/01/2020
- Days on Market 217
Take another look at this home! Sophisticated Country manor with spectacular water views. Lower level boasts hard wood floors, charming entry, large great room wfireplace, solid wood beams cypress paneling. Spacious open kitchen w adjacent FR breakfast area that leads to a covered screened tiles porch. Bonus room guest bedroom down the hall are private for your extra house mates. On the other side is an amazing office additional bath. Take the elevator or stunning wood staircase to the 2nd floor which houses a huge master suite with sitting area over looking the water, Master bath with private double vanities numerous built-ins. A separate master bath area has a soaking tub additional storage space. The grounds are spectacular with a recently added fountain gazebo.
Amenities
- Basketball Court
- Billiard Room
- Clubhouse
- Library
- Management
- Pickleball
- Pool
- Tennis Courts
Exterior Features
- Waterfront Yes
- Parking Spaces 2
- Pool No
- Construction Type Frame
- Waterfront Description Lake Front
- Parking Description Attached, Circular Driveway, Garage, Twoor More Spaces, Garage Door Opener
- Exterior Features Enclosed Porch, Porch, Patio
- Style Single Family Residence
Interior Features
- Adjusted Sqft 5,449Sq.Ft
- Cooling Description Central Air, Ceiling Fans, Electric
- Equipment Appliances Dryer, Dishwasher, Electric Range, Electric Water Heater, Disposal, Microwave, Refrigerator, Washer
- Floor Description Ceramic Tile, Wood
- Heating Description Electric, Zoned
- Interior Features Attic, Builtin Features, Breakfast Area, Dining Area, Separate Formal Dining Room, Dual Sinks, Entrance Foyer, Eatin Kitchen, Elevator, Fireplace, High Ceilings, Pantry, Pull Down Attic Stairs, Split Bedrooms, Separate Shower, Vaulted Ceilings, Bar, Walk In Closets, Bay Window
- Sqft 5,449 Sq.Ft
Property Features
- Address 10840 Kimberfyld Lane
- Aprox. Lot Size 98,010
- Association Fee Frequency Monthly
- Construction Materials Frame
- Furnished Info no
- Listing Terms Cash, Conventional, F H A, V A Loan
- HOA Fees $246
- Subdivision Complex Sabal Creek Phase 1
- Subdivision Info Sabal Creek Phase 1
- Tax Amount $12,884
- Tax Legal desc SABAL CREEK-PHASE I- LOT 20 AND THAT PART OF LOT 36 RESERVE PLANTATION-PHASE I- LYG N AND W OFLAKE
- Tax Year 2019
- Terms Considered Cash, Conventional, F H A, V A Loan
- Type of Property Single Family Residence
- Waterfront Description Lake Front
10840 Kimberfyld Lane
Port Saint Lucie, FL 34986Similar Properties For Sale
-
$1,100,1000 Beds0 Baths6,500 Sq.Ft1968 NW 7th St, Miami, FL 33125
-
$1,100,0000 Beds0 Baths5,985 Sq.Ft2300 Se 17th Street #500, Ocala, FL 34471
-
$1,100,0000 Beds0 Baths6,000 Sq.Ft64 W Plaza Granada Plz, Islamorada, FL 33036
-
$1,100,0000 Beds0 Baths6,500 Sq.Ft1223 NW 9th Ave, Miami, FL 33136
-
$1,100,0000 Beds0 Baths6,250 Sq.Ft1139 NW 7th Ct, Miami, FL 33136
-
$1,100,0000 Beds0 Baths6,750 Sq.Ft2272 SW 7th St, Miami, FL 33135
-
$1,100,0008 Beds8 Baths6,427 Sq.Ft620 Grand Concourse, Miami Shores, FL 33138
-
$1,100,0000 Beds0 Baths5,450 Sq.Ft680 NW 46th St, Miami, FL 33127
-
$1,100,0004 Beds3.5 Baths5,711 Sq.Ft2711 Nw 20th, Other City - In The State Of Florida, FL 32605
-
$1,100,0004 Beds4 Baths6,000 Sq.Ft2920 Center Ave, Fort Lauderdale, FL 33308
The multiple listing information is provided by the Miami Association of Realtors® from a copyrighted compilation of listings. The compilation of listings and each individual listing are ©2023-present Miami Association of Realtors®. All Rights Reserved. The information provided is for consumers' personal, noncommercial use and may not be used for any purpose other than to identify prospective properties consumers may be interested in purchasing. All properties are subject to prior sale or withdrawal. All information provided is deemed reliable but is not guaranteed accurate, and should be independently verified. Listing courtesy of: Lang Realty. tel: 772 467-1299
Real Estate IDX Powered by: TREMGROUP












