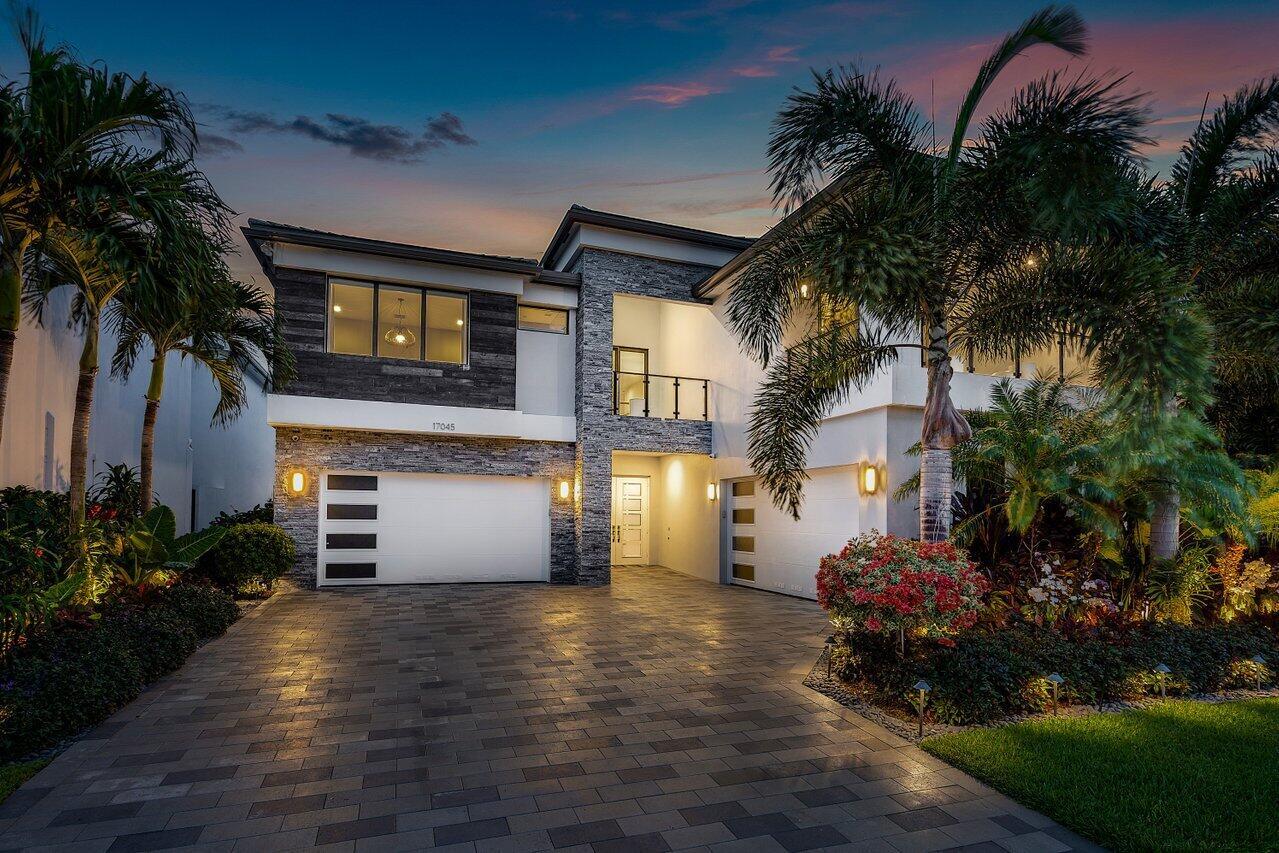Basic Information
- MLS # A11808512
- Type Single Family Residence
- Status Active
- Subdivision/Complex Sierra Estates
- Year Built 2022
- Total Size 20,016 Sq.Ft / 0.46 Acre
- Date Listed 05/24/2025
- Days on Market 30
Experience luxury living in the prestigious, newly built Sierra Ranches community! This stunning 2022 estate features 6 bedrooms, 5.5 bathrooms, a spacious loft and a 3-car garage. Step inside to soaring volume ceilings & elegant porcelain plank tile flooring flowing throughout the home. The expansive primary suite is conveniently located on the ground floor, accompanied by an additional bedroom & full bath, plus a cabana bath for outdoor ease. Designed with modern living in mind, the home is equipped w smart technology & full-impact windows for enhanced comfort & security. Outside, envision your dream oasis, ample space for a custom pool awaits, perfect for both entertaining & unwinding. This is a rare opportunity to own a move-in ready masterpiece. Don’t miss your chance to make it yours
Amenities
Exterior Features
- Waterfront No
- Parking Spaces 3
- Pool No
- View Garden
- Construction Type Block
- Parking Description Driveway, Garage Door Opener
- Exterior Features Lighting, Patio, Room For Pool, Security High Impact Doors
- Roof Description Concrete, Flat, Tile
- Style Single Family Residence
Interior Features
- Adjusted Sqft 4,836Sq.Ft
- Cooling Description Central Air
- Equipment Appliances Built In Oven, Dryer, Dishwasher, Electric Range, Disposal, Microwave, Refrigerator, Washer
- Floor Description Other, Tile
- Heating Description Central
- Interior Features Built In Features, Breakfast Area, Closet Cabinetry, Dining Area, Separate Formal Dining Room, First Floor Entry, Fireplace, High Ceilings, Kitchen Island, Main Level Primary, Sitting Area In Primary, Walk In Closets
- Sqft 4,836 Sq.Ft
Property Features
- Address 11035 N Sierra Rnch Dr
- Aprox. Lot Size 20,016
- Architectural Style Detached, Two Story
- Association Fee Frequency Monthly
- City Davie
- Community Features Gated
- Construction Materials Block
- County Broward
- Covered Spaces 3
- Direction Faces South
- Furnished Info no
- Garage 3
- Levels Two
- Listing Terms Cash, Conventional
- Lot Features Quarter To Half Acre Lot
- Occupant Type Owner
- Parking Features Driveway, Garage Door Opener
- Patio And Porch Features Patio
- Pets Allowed Size Limit, Yes
- Pool Features None
- Possession Closing And Funding
- Postal City Davie
- Public Survey Section Two
- Roof Concrete, Flat, Tile
- Sewer Description Public Sewer
- Stories 2
- HOA Fees $190
- Subdivision Complex
- Subdivision Info Sierra Estates
- Tax Amount $39,291
- Tax Legal desc S I E R R A E S T A T E S173-150 B P O R P A R A D E S C A S C O M M N W C O R O F S A I D P A R A, E777.98 T O P O B, E125.10, S160, W125.10, N160 T O P O B A K A: L O T6 S I E R R A
- Tax Year 2024
- Terms Considered Cash, Conventional
- Type of Property Single Family Residence
- View Garden
- Water Source Public
- Window Features Blinds, Impact Glass
- Year Built Details Resale
11035 N Sierra Rnch Dr
Davie, FL 33324Similar Properties For Sale
-
$2,995,0005 Beds6.5 Baths5,368 Sq.Ft16703 S Botaniko Dr S, Weston, FL 33326
-
$2,995,0004 Beds4.5 Baths5,694 Sq.Ft2801 SW 39th Ter, Cape Coral, FL 33914
-
$2,995,0006 Beds6.5 Baths5,008 Sq.Ft101 Sandbourne Ln, Palm Beach Gardens, FL 33418
-
$2,990,0005 Beds6.5 Baths5,512 Sq.Ft16330 Vintage Oaks Ln, Delray Beach, FL 33484
-
$2,990,0005 Beds6.5 Baths5,393 Sq.Ft17045 Five Waters Ave, Boca Raton, FL 33496
-
$2,990,0005 Beds8 Baths5,113 Sq.Ft225 Alesio Ave, Coral Gables, FL 33134
-
$2,990,0005 Beds5.5 Baths4,996 Sq.Ft17065 Rainbow Falls Trl, Boca Raton, FL 33496
-
$2,950,0005 Beds4 Baths5,190 Sq.Ft7761 SW 122th Ave, Miami, FL 33183
-
$2,950,0004 Beds4 Baths4,844 Sq.Ft12301 SW 107th Ave, Miami, FL 33176
-
$2,950,0006 Beds4.5 Baths5,107 Sq.Ft1607 E Hemingway Dr, Juno Beach, FL 33408
The multiple listing information is provided by the Miami Association of Realtors® from a copyrighted compilation of listings. The compilation of listings and each individual listing are ©2023-present Miami Association of Realtors®. All Rights Reserved. The information provided is for consumers' personal, noncommercial use and may not be used for any purpose other than to identify prospective properties consumers may be interested in purchasing. All properties are subject to prior sale or withdrawal. All information provided is deemed reliable but is not guaranteed accurate, and should be independently verified. Listing courtesy of: One Sotheby's Int'l Realty. tel: 954-660-8860
Real Estate IDX Powered by: TREMGROUP



























































