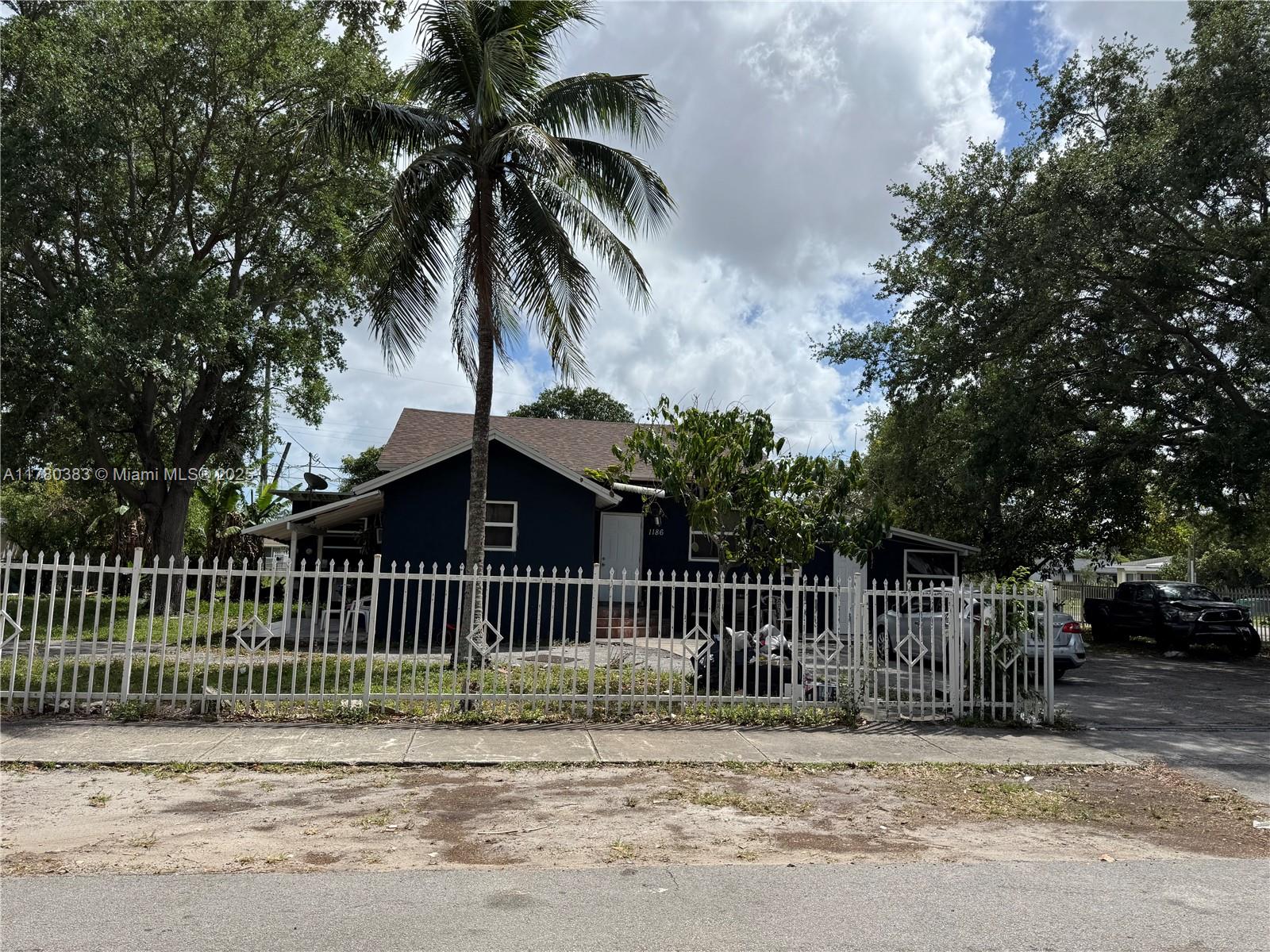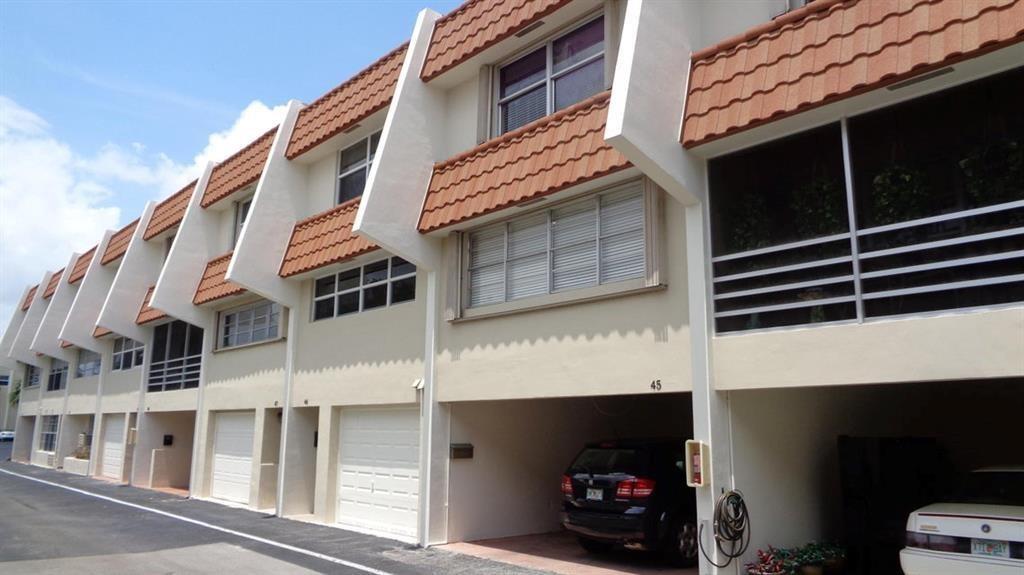Basic Information
- MLS # RX-11102246
- Type Single Family Residence
- Status Active
- Subdivision/Complex River Vista Subdivision R
- Year Built 1998
- Total Sqft 12,632
- Date Listed 06/24/2025
- Days on Market 1
Welcome to 1104 SE Strathmore Drive, nestled in the quiet and charming River Vista community of Port Saint Lucie. This 3-bedroom, 2-bath pool home is not just a residence--it's an opportunity. Currently operating as a successful Airbnb, the property offers immediate income potential or a move-in-ready retreat for a primary or seasonal home.Step inside through the grand double front doors and you'll find a spacious split floor plan filled with natural light. Large sliders open up to the screened-in pool area, creating a seamless indoor-outdoor flow perfect for entertaining or relaxing. A cabana bath door adds even more functionality for poolside living.The home offers great bones and an ideal layout, with the flexibility to enjoy as-is or personalize over time with updates to
Amenities
- Other
Exterior Features
- Waterfront No
- Parking Spaces 2
- Pool Yes
- Construction Type Block
- Parking Description Attached, Driveway, Garage, Two Or More Spaces
- Exterior Features Porch, Patio
- Roof Description Composition, Shingle
- Style Single Family Residence
Interior Features
- Adjusted Sqft 2,127Sq.Ft
- Cooling Description Central Air, Ceiling Fans, Electric
- Equipment Appliances Dryer, Dishwasher, Electric Range, Electric Water Heater, Microwave, Refrigerator, Washer
- Floor Description Carpet, Hardwood, Tile, Wood
- Heating Description Central, Electric
- Interior Features Breakfast Area, Dining Area, Separate Formal Dining Room, Dual Sinks, Split Bedrooms, Separate Shower, Walk In Closets
- Sqft 2,127 Sq.Ft
Property Features
- Address 1104 SE Strathmore Dr
- Aprox. Lot Size 12,632
- Association Fee Frequency Monthly
- Attached Garage 1
- City Port St Lucie
- Community Features Non Gated
- Construction Materials Block
- County St Lucie
- Covered Spaces 2
- Furnished Info no
- Garage 2
- Listing Terms Cash, Conventional, F H A, Va Loan
- Lot Features Sprinklers Automatic
- Parking Features Attached, Driveway, Garage, Two Or More Spaces
- Patio And Porch Features Open, Patio, Porch
- Pets Allowed No
- Pool Features Pool
- Possession Closing And Funding, Close Of Escrow
- Postal City Port St Lucie
- Roof Composition, Shingle
- Sewer Description Public Sewer
- HOA Fees $30
- Subdivision Complex River Vista Subdivision R
- Subdivision Info River Vista Subdivision R
- Tax Amount $10,587
- Tax Legal desc R I V E R V I S T A R E P L A T B L K5 L O T12
- Tax Year 2024
- Terms Considered Cash, Conventional, F H A, Va Loan
- Type of Property Single Family Residence
- Water Source Public
- Window Features Plantation Shutters
- Year Built Details Resale
1104 SE Strathmore Dr
Port St Lucie, FL 34952Similar Properties For Sale
-
$660,7373 Beds3 Baths2,361 Sq.Ft6364 High Pointe Cir, Vero Beach, FL 32967
-
$660,0004 Beds2 Baths2,388 Sq.Ft5407 NW 107th Ave, Coral Springs, FL 33076
-
$660,0004 Beds3 Baths2,273 Sq.Ft295 NW 107th Ave, Coral Springs, FL 33071
-
$660,0004 Beds3 Baths2,583 Sq.Ft222 NW 48th Ave, Deerfield Beach, FL 33442
-
$660,0000 Beds0 Baths2,409 Sq.Ft1186 NW 101st St, Miami, FL 33150
-
$660,0004 Beds3.5 Baths2,498 Sq.Ft5012 Victoria Cir, West Palm Beach, FL 33409
-
$660,0002 Beds2.5 Baths2,168 Sq.Ft5555 N Ocean Blvd #45, Lauderdale By The Sea, FL 33308
-
$660,0004 Beds3 Baths2,500 Sq.Ft11790 SW 251st St, Homestead, FL 33032
-
$660,0004 Beds2 Baths2,172 Sq.Ft3771 Woods Walk Blvd, Lake Worth, FL 33467
-
$659,9994 Beds2 Baths2,175 Sq.Ft8131 NW 3rd Pl, Coral Springs, FL 33071
The multiple listing information is provided by the Miami Association of Realtors® from a copyrighted compilation of listings. The compilation of listings and each individual listing are ©2023-present Miami Association of Realtors®. All Rights Reserved. The information provided is for consumers' personal, noncommercial use and may not be used for any purpose other than to identify prospective properties consumers may be interested in purchasing. All properties are subject to prior sale or withdrawal. All information provided is deemed reliable but is not guaranteed accurate, and should be independently verified. Listing courtesy of: Harrison Real Estate. tel: (772) 519-7788
Real Estate IDX Powered by: TREMGROUP



















































