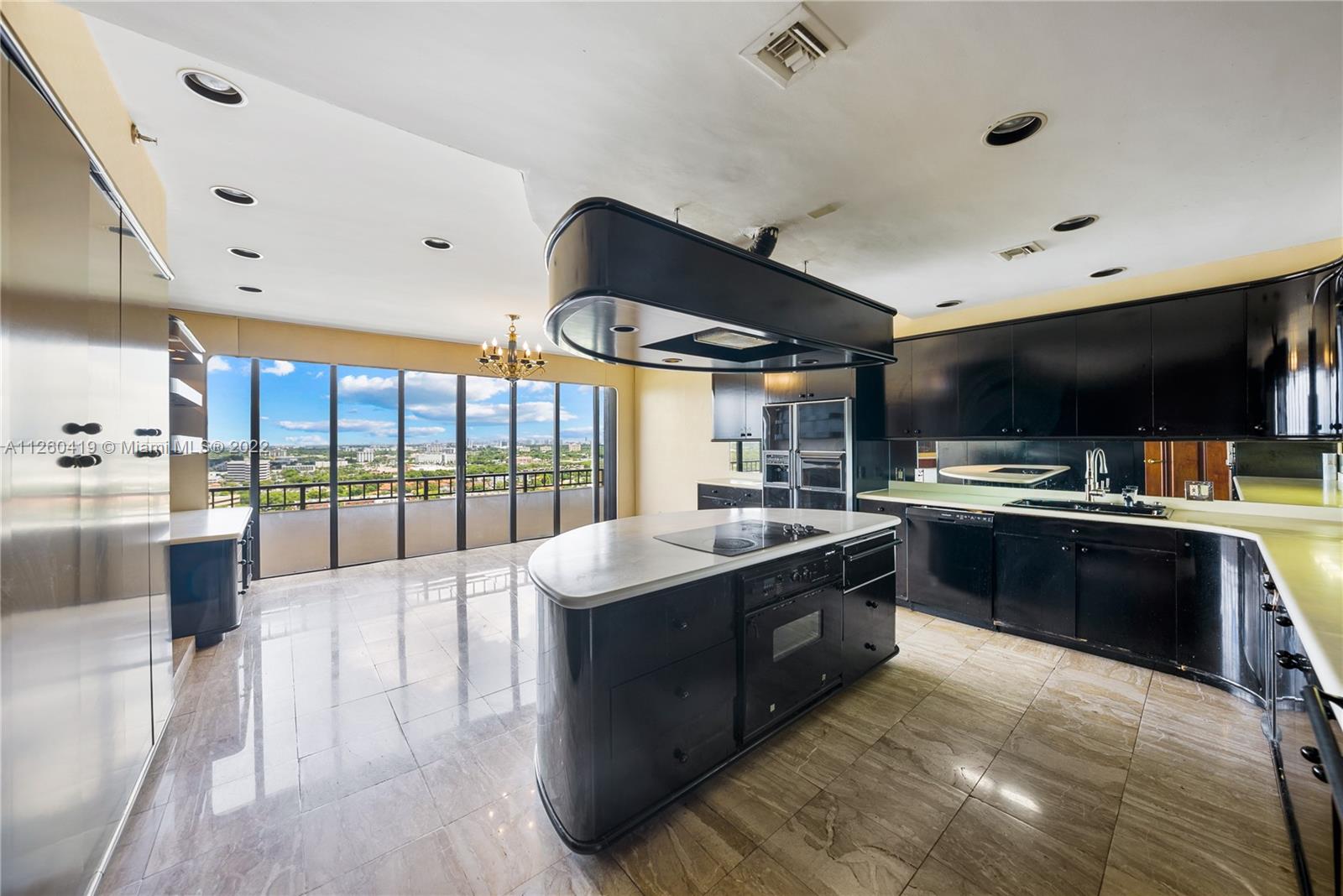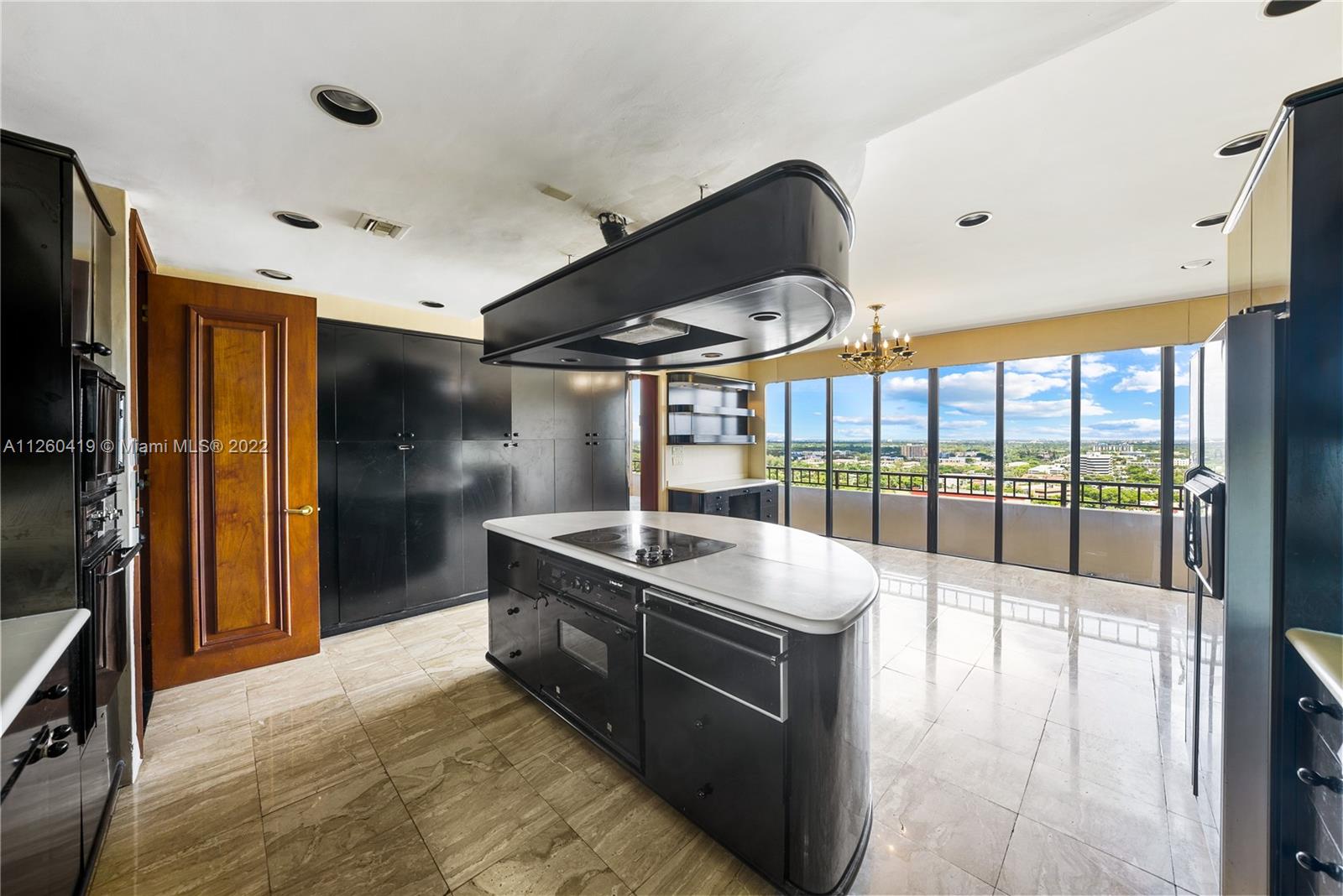Basic Information
- MLS # A11260419
- Type Condominium
- Status Closed
- Subdivision/Complex JOCKEY CLUB III CONDO
- Year Built 1982
- Total Sqft 4,430
- Date Listed 08/22/2022
- Days on Market 247
Stunning Two-Level Corner Penthouse with 20’ Ceilings! Two entrances for your convenience from new hallways. Over-size Main floor offers Spacious floor-plan to use as you need, easily convert Theater room into an extra bedroom, private dining room, half-bathroom, laundry room with washer/dryer, recessed LED lighting throughout, Custom wood-work, built-in bar area. Amazing kitchen with large cooktop island, great counter/pantry space to work with. Gorgeous views from all aspects of the unit, Two balconies to relax with family and friends! Top floor holds two Oversize bedrooms, extra-large master bedroom with huge walk-in closet and one-of-a-kind master bathroom! Two assigned parking, valet, building is undergoing renovations, new gym, new pool, new lobby, entertainment room and much more!
Amenities
- Basketball Court
- Bike Storage
- Business Center
- Fitness Center
- Playground
- Pool
- Tennis Courts
- Trash
- Elevators
Exterior Features
- Waterfront Yes
- Parking Spaces 2
- Pool Yes
- Construction Type Block
- Waterfront Description Bayfront, Seawall
- Parking Description Assigned, Covered, Detached, Garage, Two Or More Spaces
- Exterior Features Balcony, Tennis Courts, Storm Security Shutters
- Style Condominium
Interior Features
- Adjusted Sqft 4,430Sq.Ft
- Cooling Description Central Air
- Equipment Appliances Dryer, Dishwasher, Electric Water Heater, Microwave, Other, Refrigerator, Washer
- Floor Description Carpet, Tile
- Heating Description Central
- Interior Features Bidet, Built In Features, Breakfast Area, Closet Cabinetry, Dining Area, Separate Formal Dining Room, Dual Sinks, Entrance Foyer, Eat In Kitchen, Fireplace, Garden Tub Roman Tub, High Ceilings, Jetted Tub, Kitchen Island, Custom Mirrors, Other, Pantry, Sitting Area In Primary, Split Bedrooms, Separate Shower, Upper Level Primary
- Sqft 4,430 Sq.Ft
Property Features
- Address 11113 Biscayne Blvd #PH1
- Aprox. Lot Size 4,430
- Association Fee Frequency Monthly
- Construction Materials Block
- Furnished Info no
- Listing Terms Cash, Conventional
- HOA Fees $2,494
- Subdivision Complex JOCKEY CLUB
- Subdivision Info JOCKEY CLUB III CONDO
- Tax Amount $11,117
- Tax Legal desc JOCKEY CLUB III CONDO UNIT PH 1 UNDIV 1.2815% INT IN COMMON ELEMENTS OFF REC 11355-1369 OR 20334-1686 0202 1
- Tax Year 2021
- Terms Considered Cash, Conventional
- Type of Property Condominium
- Waterfront Description Bayfront, Seawall
11113 Biscayne Blvd #PH1
Miami, FL 33181Similar Properties For Sale
-
$985,9505 Beds3.5 Baths5,293 Sq.Ft4632 Saxon Road, Coconut Creek, FL 33073
-
$985,8885 Beds5 Baths4,584 Sq.Ft21059 Sweetwater Ln, Boca Raton, FL 33428
-
$985,0005 Beds5 Baths4,584 Sq.Ft11146 Mainsail Court, Wellington, FL 33449
-
$985,0006 Beds5.5 Baths5,382 Sq.Ft8638 Daystar Ridge Point, Boynton Beach, FL 33473
-
$985,0000 Beds0 Baths5,139 Sq.Ft3014 NW 79th Ave #3014, Doral, FL 33122
-
$985,0005 Beds5.5 Baths4,633 Sq.Ft7928 Talavera Place, Delray Beach, FL 33446
-
$985,0005 Beds4 Baths4,761 Sq.Ft11810 NW 5th Ct, Plantation, FL 33325
-
$985,0004 Beds4.5 Baths4,447 Sq.Ft14704 79th Court N, Loxahatchee, FL 33470
-
$985,0005 Beds4.5 Baths4,434 Sq.Ft122 S Village Way, Jupiter, FL 33458
-
$985,0005 Beds4 Baths4,569 Sq.Ft2241 SW 164th Ave, Miramar, FL 33027
The multiple listing information is provided by the Miami Association of Realtors® from a copyrighted compilation of listings. The compilation of listings and each individual listing are ©2023-present Miami Association of Realtors®. All Rights Reserved. The information provided is for consumers' personal, noncommercial use and may not be used for any purpose other than to identify prospective properties consumers may be interested in purchasing. All properties are subject to prior sale or withdrawal. All information provided is deemed reliable but is not guaranteed accurate, and should be independently verified. Listing courtesy of: First Service Realty ERA. tel: 305-551-9400
Real Estate IDX Powered by: TREMGROUP




















































