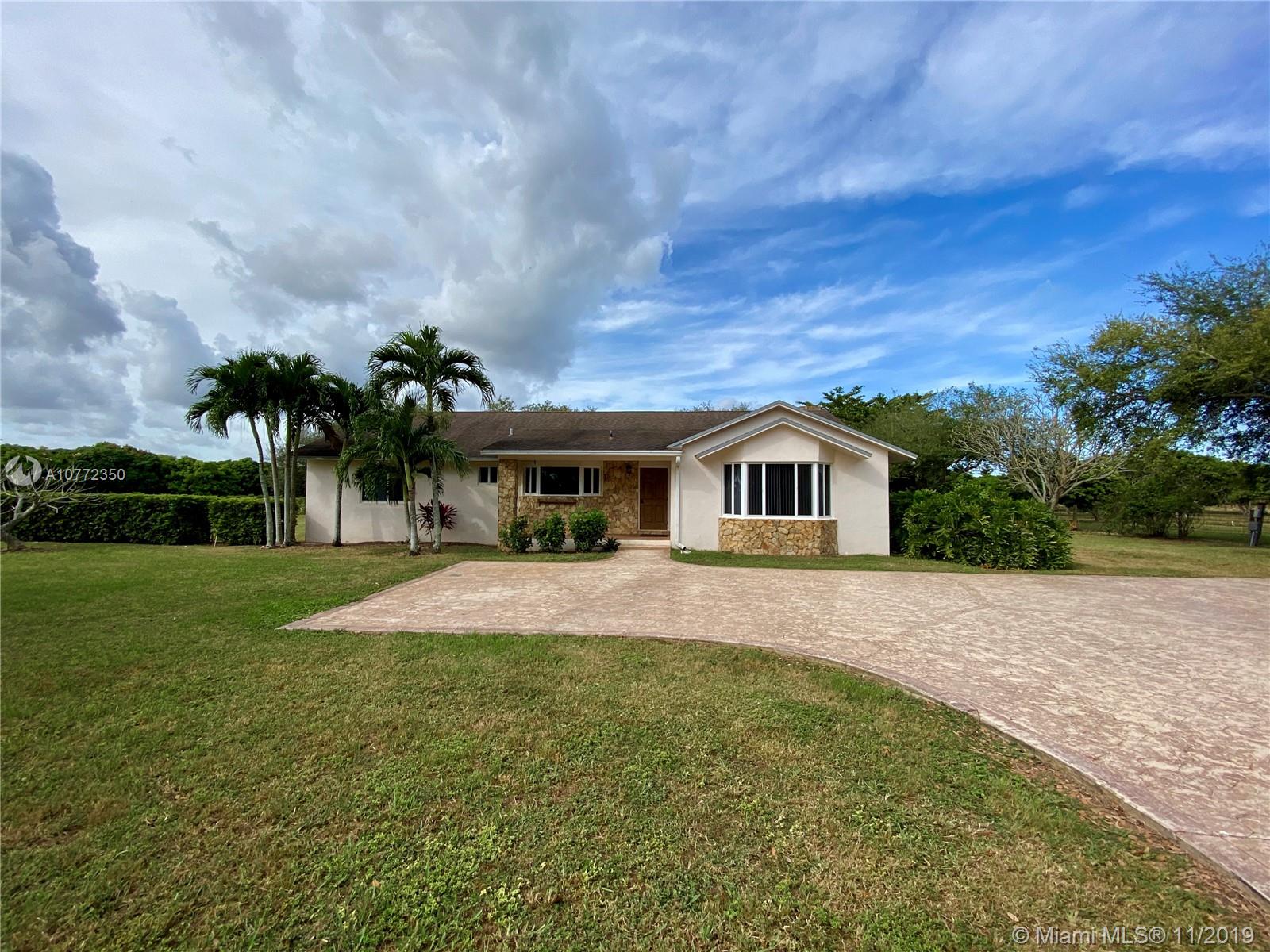Basic Information
- MLS # RX-10613061
- Type Single Family Residence
- Status Closed
- Subdivision/Complex Tradition Plat No 19
- Year Built 2006
- Total Sqft 7,800
- Date Listed 03/28/2020
- Days on Market 278
Breathe in the grand opulence from the moment you open the double doors into the large foyer. Soaring ceiling takes your breath away as it soars over 18 feet high. The details and extensive mill work in this home are second to none. From the cornice moldings to the flat panel coffered ceilings. To the beautiful solid wood floors throughout this first level. You can catch a glimpse of the whimsical fine crafted ornamental wrought iron as it crosses over to the open office on the second level, the ornamental wrought iron lends this home its mediterraneanItalinate vibe. Formal Living room is bathed in natural light from the PalladianVenetian windows with matching plantation shutters. Please see additional remarks on this outstanding home
Amenities
- Basketball Court
- Billiard Room
- Bike Storage
- Cabana
- Clubhouse
- Management
- Pool
- Tennis Courts
- Trails
Exterior Features
- Waterfront Yes
- Parking Spaces 3
- Pool Yes
- Construction Type Block
- Waterfront Description Lake Front
- Parking Description Attached, Driveway, Garage, Twoor More Spaces, Garage Door Opener
- Exterior Features Balcony, Deck, Enclosed Porch, Porch, Patio
- Style Single Family Residence
Interior Features
- Adjusted Sqft 3,632Sq.Ft
- Cooling Description Central Air, Ceiling Fans, Electric
- Equipment Appliances Dryer, Dishwasher, Electric Range, Disposal, Ice Maker, Microwave, Refrigerator, Washer
- Floor Description Carpet, Ceramic Tile, Wood
- Heating Description Central, Electric
- Interior Features Breakfast Bar, Builtin Features, Breakfast Area, Dining Area, Separate Formal Dining Room, Entrance Foyer, French Doors Atrium Doors, Garden Tub Roman Tub, High Ceilings, Kitchen Dining Combo, Pantry, Split Bedrooms, Separate Shower, Walk In Closets, Central Vacuum, Loft
- Sqft 3,632 Sq.Ft
Property Features
- Address 11285 SW Vanderbilt Circle
- Aprox. Lot Size 7,800
- Association Fee Frequency Monthly
- Construction Materials Block
- Furnished Info yes
- Listing Terms Cash, Conventional, F H A, V A Loan
- HOA Fees $400
- Subdivision Complex Tradition Plat No 19
- Subdivision Info Tradition Plat No 19
- Tax Amount $10,826
- Tax Legal desc TRADITION PLAT NO. 19 TOWNPARK PHASE ONE PB 47-32 BLK 4 LOT 100 OR 4066-547
- Tax Year 2019
- Terms Considered Cash, Conventional, F H A, V A Loan
- Type of Property Single Family Residence
- Waterfront Description Lake Front
11285 SW Vanderbilt Circle
Port Saint Lucie, FL 34987Similar Properties For Sale
-
$585,6004 Beds3.5 Baths3,732 Sq.Ft5875 W 3rd Ln, Hialeah, FL 33012
-
$585,0005 Beds5 Baths3,867 Sq.Ft9940 Coronado Lake Dr, Boynton Beach, FL 33437
-
$585,0003 Beds3 Baths3,705 Sq.Ft37390 SW 212th Ave, Homestead, FL 33034
-
$585,0004 Beds3.5 Baths3,696 Sq.Ft2038 NW 141st Ave, Pembroke Pines, FL 33028
-
$585,0005 Beds4 Baths3,945 Sq.Ft7706 SW 193rd Ln, Cutler Bay, FL 33157
-
$585,0005 Beds4.5 Baths4,345 Sq.Ft1858 Wood Glen Circle, West Palm Beach, FL 33411
-
$585,0004 Beds5 Baths3,702 Sq.Ft680 NW 20th St, Homestead, FL 33030
-
$585,0006 Beds4 Baths4,062 Sq.Ft1261 Beacon Circle, Wellington, FL 33414
-
$585,0005 Beds4.5 Baths3,677 Sq.Ft18020 Pinnacle Court, Tampa, FL 33647
-
$585,0006 Beds4 Baths3,662 Sq.Ft30316 SW 148th Pl, Homestead, FL 33033
The multiple listing information is provided by the Miami Association of Realtors® from a copyrighted compilation of listings. The compilation of listings and each individual listing are ©2023-present Miami Association of Realtors®. All Rights Reserved. The information provided is for consumers' personal, noncommercial use and may not be used for any purpose other than to identify prospective properties consumers may be interested in purchasing. All properties are subject to prior sale or withdrawal. All information provided is deemed reliable but is not guaranteed accurate, and should be independently verified. Listing courtesy of: Coldwell Banker Realty. tel: 772 344-7279
Real Estate IDX Powered by: TREMGROUP












