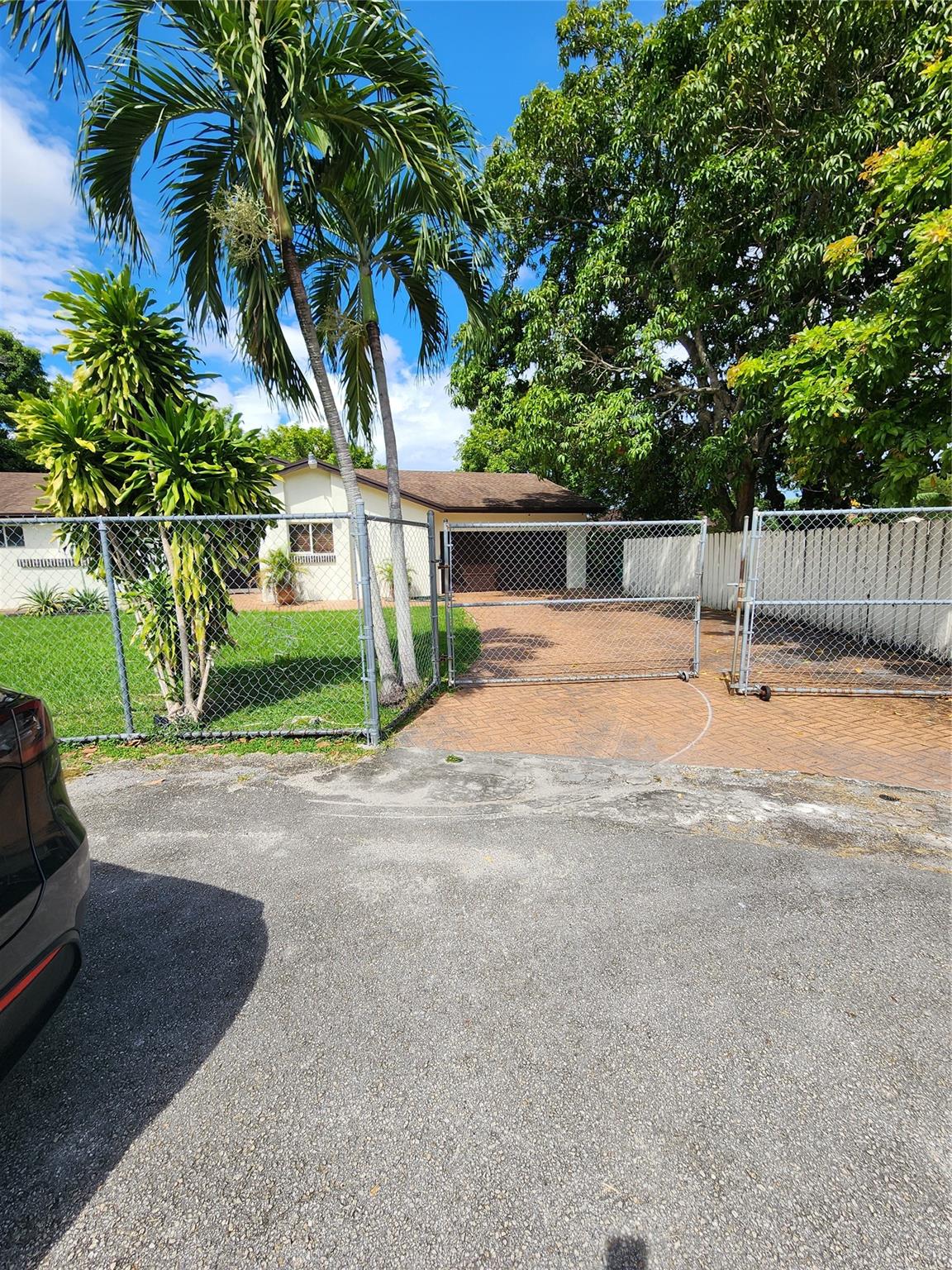Basic Information
- MLS # RX-11099392
- Type Single Family Residence
- Status Active
- Subdivision/Complex Tradition Plat No 30
- Year Built 2006
- Total Sqft 8,624
- Date Listed 06/14/2025
- Days on Market 11
*Seller will pay One Time Capital Contribution* Waterfront Views start from the front door! Extended Oakmont Model with a Pool! Nestled on an oversized lot with breathtaking waterfront views, Home is Sold FURNISHED if buyer would like.. HOA COVERS A PLETHORA OF AMENITIES, LANDSCAPING CABLE, INTERNET, LAND LINE, HOME SECURITY, EXTERIOR PAINTING. and MUCH MORE! This exquisite 3-bedroom, + Large Office, 3-bathroom custom home is a masterpiece of style and comfort. Step inside to discover a beautifully updated kitchen, outfitted with modern appliances. All upgraded light fixtures and accent shiplap walls. This home exude sophistication. The dedicated office space can be used as additional bedroom.
Amenities
- Basketball Court
- Billiard Room
- Clubhouse
- Management
- Pickleball
- Pool
- Tennis Courts
- Trails
Exterior Features
- Waterfront Yes
- Parking Spaces 2
- Pool Yes
- View Lake
- Construction Type Block
- Waterfront Description Lake Front
- Parking Description Attached, Driveway, Garage, Two Or More Spaces, Garage Door Opener
- Exterior Features Patio
- Roof Description Spanish Tile, Tile
- Style Single Family Residence
Interior Features
- Adjusted Sqft 2,198Sq.Ft
- Cooling Description Ceiling Fans, Electric
- Equipment Appliances Dryer, Dishwasher, Electric Range, Electric Water Heater, Disposal, Ice Maker, Microwave, Refrigerator, Trash Compactor, Washer
- Floor Description Ceramic Tile, Laminate
- Heating Description Central, Electric
- Interior Features Breakfast Bar, Built In Features, Dual Sinks, Entrance Foyer, Garden Tub Roman Tub, High Ceilings, Jetted Tub, Kitchen Dining Combo, Living Dining Room, Custom Mirrors, Pantry, Pull Down Attic Stairs, Separate Shower, Bar, Walk In Closets, Attic, Central Vacuum
- Sqft 2,198 Sq.Ft
Property Features
- Address 11355 SW Rockingham Dr
- Aprox. Lot Size 8,624
- Association Fee Frequency Monthly
- Attached Garage 1
- City Port St Lucie
- Community Features Clubhouse, Game Room, Gated, Internet Access, Park, Pickleball, Property Manager On Site, Pool, Street Lights, Tennis Courts
- Construction Materials Block
- County St Lucie
- Covered Spaces 2
- Frontage Length 50
- Furnished Info yes
- Garage 2
- Listing Terms Cash, Conventional, F H A, Va Loan
- Lot Features Cul De Sac, Sprinklers Automatic, Less Than Quarter Acre
- Parking Features Attached, Driveway, Garage, Two Or More Spaces, Garage Door Opener
- Patio And Porch Features Patio
- Pets Allowed Yes
- Pool Features Heated, Pool, Screen Enclosure, Association, Community
- Possession Closing And Funding, Close Of Escrow
- Postal City Port St Lucie
- Roof Spanish Tile, Tile
- HOA Fees $528
- Subdivision Complex Tradition Plat No 30
- Subdivision Info Tradition Plat No 30
- Tax Amount $1,704
- Tax Legal desc T R A D I T I O N P L A T N O.30( P B48-12) B L K Q L O T150
- Tax Year 2024
- Terms Considered Cash, Conventional, F H A, Va Loan
- Type of Property Single Family Residence
- View Lake
- Water Source Public
- Window Features Impact Glass, Plantation Shutters
- Year Built Details Resale
- Waterfront Description Lake Front
11355 SW Rockingham Dr
Port St Lucie, FL 34987Similar Properties For Sale
-
$710,0004 Beds2.5 Baths2,429 Sq.Ft22618 SW 94th Path, Cutler Bay, FL 33190
-
$710,0004 Beds3 Baths2,221 Sq.Ft1102 Brinely Pl, Royal Palm Beach, FL 33411
-
$710,0004 Beds2 Baths2,237 Sq.Ft453 NW 101st Ave, Coral Springs, FL 33071
-
$710,0004 Beds3 Baths2,415 Sq.Ft2187 NW Dalea Way, Jensen Beach, FL 34957
-
$710,0003 Beds2 Baths2,242 Sq.Ft18520 SW 127th Pl, Miami, FL 33177
-
$710,0004 Beds2 Baths2,626 Sq.Ft10800 NW 18th St, Pembroke Pines, FL 33026
-
$710,0004 Beds3 Baths2,265 Sq.Ft15400 SW 176th Ln, Miami, FL 33187
-
$710,0003 Beds2.5 Baths2,450 Sq.Ft4325 Arcturus Ln, Lake Worth, FL 33467
-
$710,0004 Beds3 Baths2,347 Sq.Ft16766 SW 90th St, Miami, FL 33196
-
$710,0004 Beds2 Baths2,449 Sq.Ft19348 SW 304th St, Homestead, FL 33030
The multiple listing information is provided by the Miami Association of Realtors® from a copyrighted compilation of listings. The compilation of listings and each individual listing are ©2023-present Miami Association of Realtors®. All Rights Reserved. The information provided is for consumers' personal, noncommercial use and may not be used for any purpose other than to identify prospective properties consumers may be interested in purchasing. All properties are subject to prior sale or withdrawal. All information provided is deemed reliable but is not guaranteed accurate, and should be independently verified. Listing courtesy of: Partnership Realty Inc.. tel: (561) 355-0270
Real Estate IDX Powered by: TREMGROUP
















































































