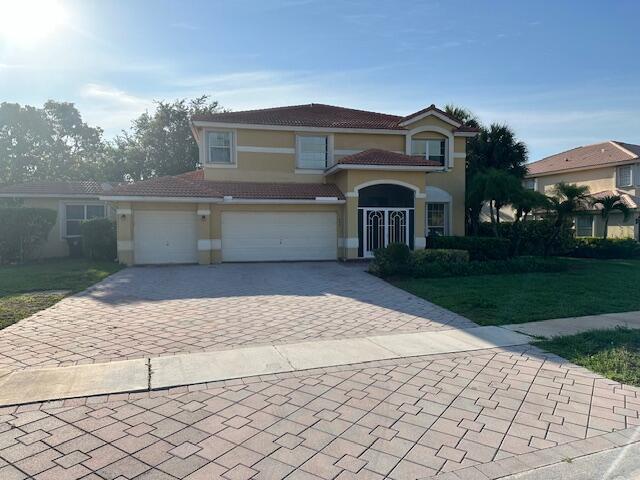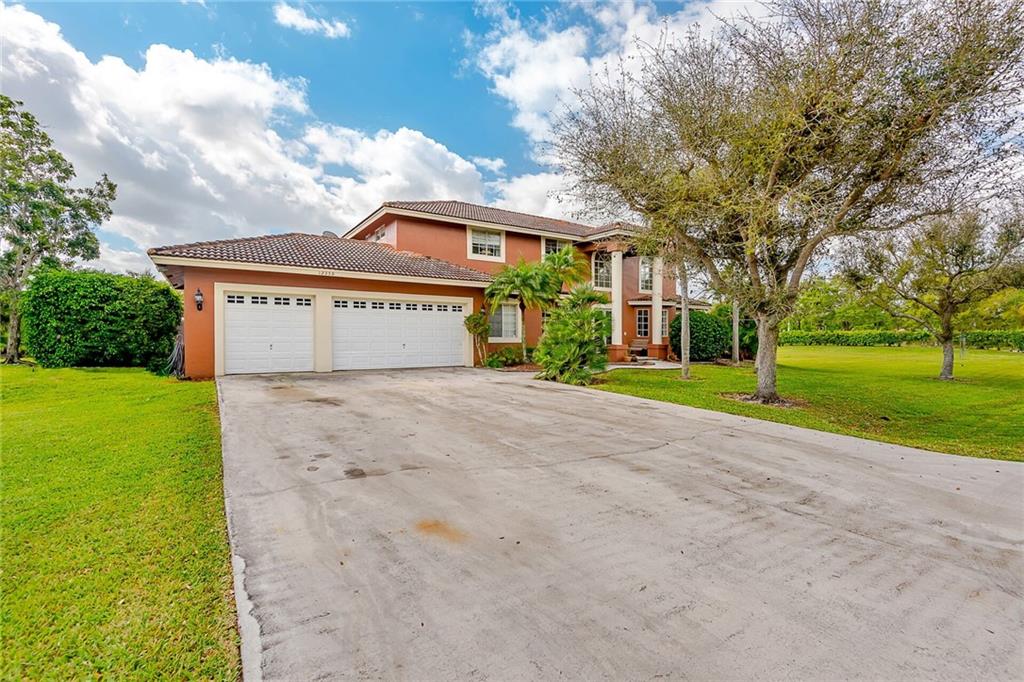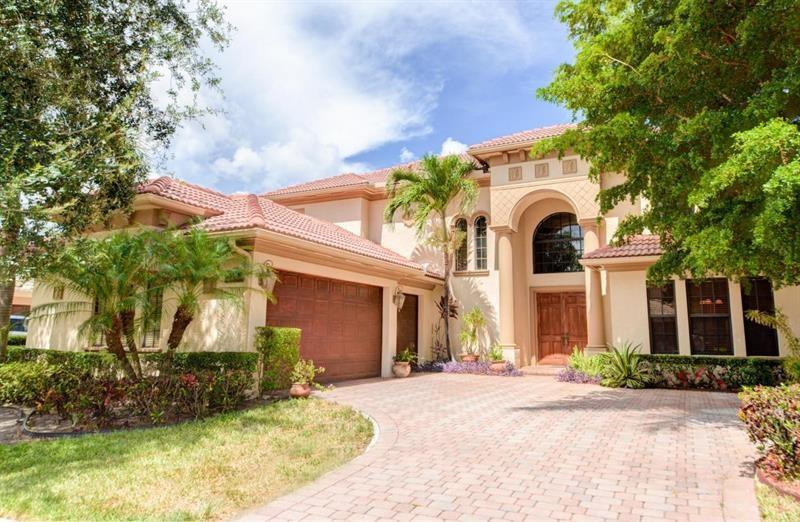Basic Information
- MLS # RX-10503407
- Type Single Family Residence
- Status Closed
- Subdivision/Complex Canyon Springs
- Year Built 2011
- Total Sqft 10,970
- Date Listed 02/09/2019
- Days on Market 328
GRAND ESTATE HOME ON WATER IN CANYON SPRINGS. THIS BARELY LIVED IN HOME IS METICULOUSLY MAINTAINED HAS ACCORDION SHUTTERS FOR THE WHOLE HOME. ENTERING YOURE IMPRESSED WITH THE VAULTED CEILINGS IN THE LIVING AREAS CROWN MOLDING THROUGHOUT. THE INCREDIBLE KITCHEN HAS GRANITE COUNTERS WITH GLASS TILE BACKSPLASH A S.S. APPLIANCE PACKAGE INCLUDING A GE MONOGRAM VENTED HOOD. THE CUSTOM WOOD CABINETS WITH SOFT CLOSE DRAWERS HAVE DENTIL MOLDING REFRIGERATOR PANELS. THE AWESOME YARD IS FULLY FENCED IN WITH SWEEPING LAKEVIEWS A MASSIVE EXTENDED SCREENED PATIO FOR ALL YEAR USE. THE 1ST FLOOR MASTER SUITE HAS 2 CUSTOM WALK IN CLOSETS A LUXURIOUS BATHROOM. A WROUGHT IRON STAIRCASE LEADS UP TO THE HUGE LOFT 3 GUEST ROOMS. THE HOME HAS WINDOW TINTING ON ALL WINDOWS A SOLAR WATER HEATER.
Amenities
- Basketball Court
- Billiard Room
- Clubhouse
- Management
- Pool
- Spa Hot Tub
- Tennis Courts
- Trails
Exterior Features
- Waterfront Yes
- Parking Spaces 3
- Pool No
- Construction Type Block
- Waterfront Description Lake Front
- Parking Description Attached, Driveway, Garage, Twoor More Spaces, Garage Door Opener
- Exterior Features Fence, Patio
- Style Single Family Residence
Interior Features
- Adjusted Sqft 3,952Sq.Ft
- Cooling Description Central Air, Electric, Zoned
- Equipment Appliances Dryer, Dishwasher, Electric Range, Electric Water Heater, Disposal, Ice Maker, Microwave, Refrigerator, Washer
- Floor Description Carpet, Ceramic Tile, Wood
- Heating Description Central, Zoned
- Interior Features Builtin Features, Breakfast Area, Closet Cabinetry, Dining Area, Separate Formal Dining Room, Dual Sinks, Entrance Foyer, Garden Tub Roman Tub, High Ceilings, Pantry, Split Bedrooms, Separate Shower, Vaulted Ceilings, Walk In Closets, Central Vacuum, Loft
- Sqft 3,952 Sq.Ft
Property Features
- Address 11789 Fox Hill Circle
- Aprox. Lot Size 10,970
- Association Fee Frequency Monthly
- Construction Materials Block
- Furnished Info no
- Listing Terms Cash, Conventional
- HOA Fees $314
- Subdivision Complex Canyon Springs
- Subdivision Info Canyon Springs
- Tax Amount $10,306
- Tax Legal desc CANYON SPRINGS LT 307
- Tax Year 2018
- Terms Considered Cash, Conventional
- Type of Property Single Family Residence
- Waterfront Description Lake Front
11789 Fox Hill Circle
Boynton Beach, FL 33473Similar Properties For Sale
-
$810,0006 Beds5.5 Baths4,712 Sq.Ft8108 Woodslanding Trail, West Palm Beach, FL 33411
-
$809,9006 Beds5 Baths4,328 Sq.Ft8531 Skybar Lake Cove, Boynton Beach, FL 33473
-
$809,9006 Beds5 Baths4,591 Sq.Ft490 Cypress Crossing, Wellington, FL 33414
-
$809,9005 Beds4 Baths3,995 Sq.Ft9880 SW 3rd Ct, Plantation, FL 33324
-
$809,5007 Beds4.5 Baths4,579 Sq.Ft4975 Luwal Dr, Haverhill, FL 33415
-
$809,0004 Beds5.5 Baths4,609 Sq.Ft8965 Stone Pier Dr, Boynton Beach, FL 33472
-
$807,0003 Beds2.5 Baths4,400 Sq.Ft4398 Ficus St, Hollywood, FL 33021
-
$805,0006 Beds4 Baths4,271 Sq.Ft12350 NW 10th Street, Plantation, FL 33323
-
$805,0006 Beds5 Baths4,578 Sq.Ft16058 Rosecroft, Delray Beach, FL 33446
-
$805,0006 Beds4 Baths4,086 Sq.Ft1009 Highland Meadows Dr, Weston, FL 33327
The multiple listing information is provided by the Miami Association of Realtors® from a copyrighted compilation of listings. The compilation of listings and each individual listing are ©2023-present Miami Association of Realtors®. All Rights Reserved. The information provided is for consumers' personal, noncommercial use and may not be used for any purpose other than to identify prospective properties consumers may be interested in purchasing. All properties are subject to prior sale or withdrawal. All information provided is deemed reliable but is not guaranteed accurate, and should be independently verified. Listing courtesy of: ReMax Direct. tel: 561 952-2680
Real Estate IDX Powered by: TREMGROUP












