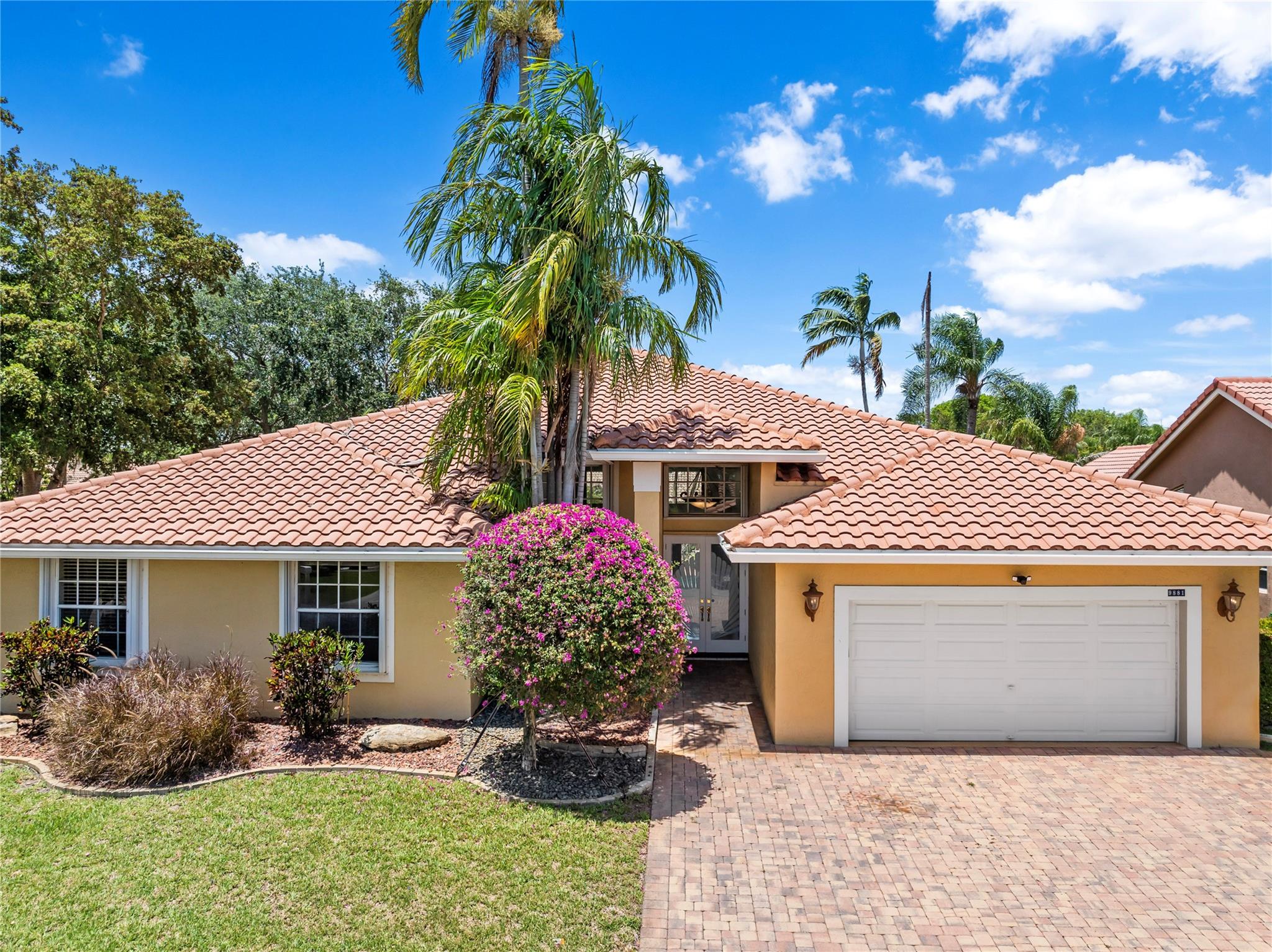Basic Information
- MLS # F10489622
- Type Single Family Residence
- Status Active
- Subdivision/Complex Avalon Estates
- Year Built 2003
- Total Sqft 9,742
- Date Listed 02/28/2025
- Days on Market 117
Beautiful home in the sought after community of Avalon Estates! Largest model on an oversized lot. 3 bedrooms, 2 1/2 bath, plus Library, plus formal Dining Room, Living Room and Family Room. 2 walk in closets in the master bedroom, with a cozy sitting area. Granite countertops in kitchen. In ground full house Generator! Beautiful updated and recently redecorated clubhouse with oversized pool, Spa, Fitness Center, Pickleball and Tennis courts, billiards, card room, theater. Homes in this community are painted every 7 years by the HOA and is included in your maintenance.
Amenities
Exterior Features
- Waterfront No
- Parking Spaces 2
- Pool No
- View Lake
- Construction Type Block
- Parking Description Driveway
- Exterior Features Enclosed Porch, Patio
- Roof Description Barrel
- Style Single Family Residence
Interior Features
- Adjusted Sqft 2,724Sq.Ft
- Cooling Description Central Air
- Equipment Appliances Dryer, Dishwasher, Electric Range, Electric Water Heater, Disposal, Ice Maker, Microwave, Refrigerator, Washer
- Floor Description Tile
- Heating Description Central
- Interior Features Bedroom On Main Level, First Floor Entry, Vaulted Ceilings, Attic, Central Vacuum
- Sqft 2,724 Sq.Ft
Property Features
- Address 12165 Oakvista Dr
- Aprox. Lot Size 9,742
- Architectural Style One Story
- Association Fee Frequency Quarterly
- City Boynton Beach
- Community Features Bocce Court, Clubhouse, Fitness Center, Game Room, Gated, Home Owners Association, Pickleball, Pool, Tennis Courts
- Construction Materials Block
- County Palm Beach
- Covered Spaces 2
- Direction Faces East
- Furnished Info no
- Garage 2
- Listing Terms Cash, Conventional, F H A, Va Loan
- Lot Features Less Than Quarter Acre
- Parking Features Driveway
- Patio And Porch Features Patio, Porch, Screened
- Pets Allowed Breed Restrictions, Yes
- Pool Features None, Community
- Possession Closing And Funding, Close Of Escrow
- Postal City Boynton Beach
- Public Survey Township 42
- Roof Barrel
- Sewer Description Public Sewer
- Stories 1
- HOA Fees $1,960
- Subdivision Complex
- Subdivision Info Avalon Estates
- Tax Amount $5,406
- Tax Legal desc A V A L O N E S T A T E S L T84
- Tax Year 2023
- Terms Considered Cash, Conventional, F H A, Va Loan
- Type of Property Single Family Residence
- View Lake
- Water Source Public
- Year Built Details Resale
12165 Oakvista Dr
Boynton Beach, FL 33437Similar Properties For Sale
-
$843,0005 Beds3 Baths2,813 Sq.Ft760 SW 190th Ave, Pembroke Pines, FL 33029
-
$840,0004 Beds2.5 Baths2,880 Sq.Ft801 NW 156th Ave, Pembroke Pines, FL 33028
-
$840,0004 Beds3.5 Baths2,867 Sq.Ft784 Montclaire Ct, Royal Palm Beach, FL 33411
-
$840,0005 Beds4 Baths3,013 Sq.Ft3434 Vanderbilt Dr, Wellington, FL 33414
-
$839,9004 Beds3 Baths2,800 Sq.Ft9881 NW 49th Pl, Coral Springs, FL 33076
-
$839,9005 Beds4 Baths3,357 Sq.Ft19419 Broad Shr Walk, Loxahatchee, FL 33470
-
$839,0005 Beds4 Baths3,230 Sq.Ft8140 Brigamar Isles Ave, Boynton Beach, FL 33473
-
$839,0003 Beds3 Baths2,853 Sq.Ft7908 Via Grande, Boynton Beach, FL 33437
-
$839,0003 Beds4 Baths2,791 Sq.Ft11665 SW Terrace Ct, Port St Lucie, FL 34987
-
$839,0005 Beds3 Baths2,823 Sq.Ft4209 Bahia Isle Cir, Wellington, FL 33449
The multiple listing information is provided by the Miami Association of Realtors® from a copyrighted compilation of listings. The compilation of listings and each individual listing are ©2023-present Miami Association of Realtors®. All Rights Reserved. The information provided is for consumers' personal, noncommercial use and may not be used for any purpose other than to identify prospective properties consumers may be interested in purchasing. All properties are subject to prior sale or withdrawal. All information provided is deemed reliable but is not guaranteed accurate, and should be independently verified. Listing courtesy of: Luxury Real Estate Group LLC. tel: (561) 929-7304
Real Estate IDX Powered by: TREMGROUP

















































































