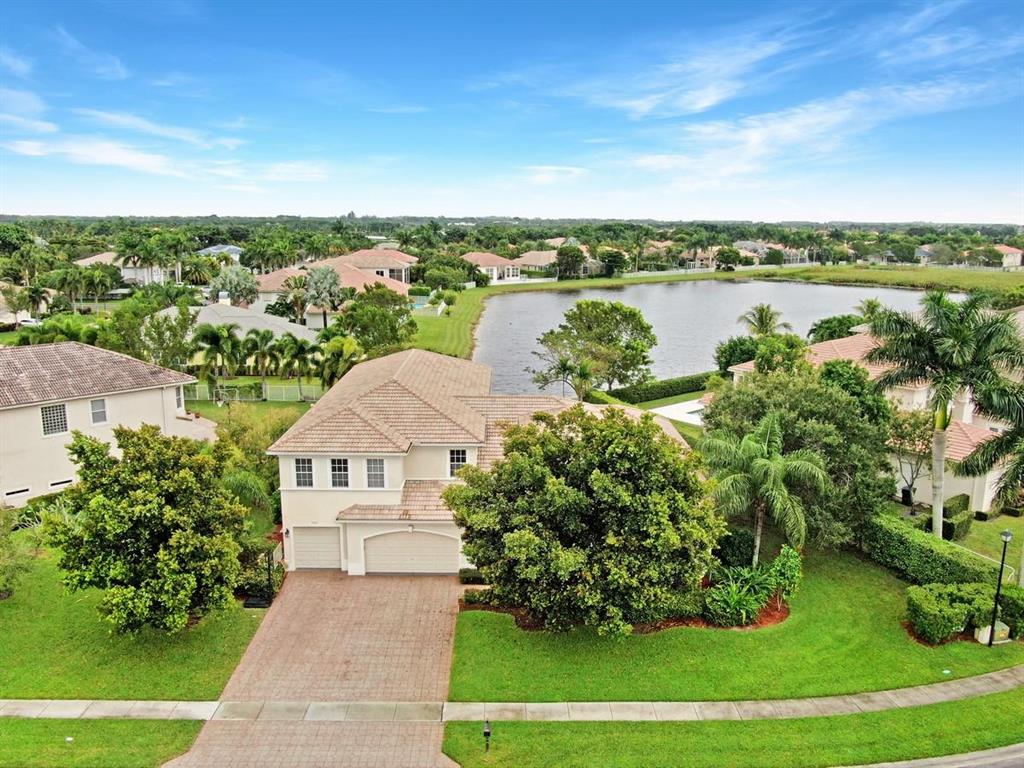Basic Information
- MLS # RX-10641149
- Type Single Family Residence
- Status Closed
- Subdivision/Complex Equestrian Club
- Year Built 2004
- Total Sqft 17,042
- Date Listed 07/23/2020
- Days on Market 109
True elegance awaits in 5 bedroom 4.5 bath Sacramento model home in the sought after community of Equestrian Club. This ideal 4,342 SqFt open floorplan presents a formal living and formal dining room, a family room and a loft. The chefs kitchen is a dream with granite countertops, full granite backsplash, stainless steel appliances, double oven, a warmer, a center island, a breakfast nook and snack bar. The first floor master retreat features a coffered ceiling, door to the patio and his and hers closets. Opulent master bath provides a huge Jacuzzi tub, dual sinks and a walk-through shower with double shower heads. Enjoy your own tropical oasis on the covered patio with a summer kitchen overlooking the heated salt water pool, spa, lush tropical landscaping and a serene lake view
Amenities
- Clubhouse
- Management
- Pickleball
- Tennis Courts
- Trails
Exterior Features
- Waterfront Yes
- Parking Spaces 3
- Pool Yes
- Construction Type Block
- Waterfront Description Lake Front
- Parking Description Attached, Driveway, Garage, Garage Door Opener
- Exterior Features Fence, Patio
- Style Single Family Residence
Interior Features
- Adjusted Sqft 4,342Sq.Ft
- Cooling Description Central Air
- Equipment Appliances Built In Oven, Cooktop, Dryer, Dishwasher, Disposal, Gas Range, Gas Water Heater, Microwave, Refrigerator, Washer
- Floor Description Laminate, Tile
- Heating Description Central
- Interior Features Breakfast Bar, Breakfast Area, Dining Area, Separate Formal Dining Room, Dual Sinks, Entrance Foyer, Fireplace, Garden Tub Roman Tub, High Ceilings, Pantry, Split Bedrooms, Separate Shower, Walk In Closets, Loft
- Sqft 4,342 Sq.Ft
Property Features
- Address 12294 Equine Lane
- Aprox. Lot Size 17,042
- Association Fee Frequency Monthly
- Construction Materials Block
- Furnished Info no
- Listing Terms Cash, Conventional
- Short Sale yes
- HOA Fees $468
- Subdivision Complex Equestrian Club
- Subdivision Info Equestrian Club
- Tax Amount $10,714
- Tax Legal desc EQUESTRIAN CLUB LT 148
- Tax Year 2019
- Terms Considered Cash, Conventional
- Type of Property Single Family Residence
- Waterfront Description Lake Front
12294 Equine Lane
Wellington, FL 33414Similar Properties For Sale
-
$1,040,0004 Beds3.5 Baths5,003 Sq.Ft12209 Riverbend Court, Port Saint Lucie, FL 34984
-
$1,030,0005 Beds4 Baths4,935 Sq.Ft3821 NW 92nd Ave, Cooper City, FL 33024
-
$1,029,9950 Beds0 Baths4,908 Sq.Ft441 NW 33rd Ave, Miami, FL 33125
-
$1,029,9006 Beds5 Baths4,401 Sq.Ft14900 SW 33rd St, Davie, FL 33331
-
$1,029,0005 Beds4.5 Baths4,350 Sq.Ft9707 Clemmons Street, Parkland, FL 33076
-
$1,025,0000 Beds0 Baths4,800 Sq.Ft9660 NW 35th St, Coral Springs, FL 33065
-
$1,025,0000 Beds0 Baths4,622 Sq.Ft1418 SW 27th St, Fort Lauderdale, FL 33315
-
$1,025,0004 Beds5 Baths4,355 Sq.Ft7510 Bristol Ln, Parkland, FL 33067
-
$1,025,0005 Beds5 Baths5,026 Sq.Ft6881 NW 117th Ave, Parkland, FL 33076
-
$1,025,0004 Beds2.5 Baths4,412 Sq.Ft3221 SW 117th Ave, Davie, FL 33330
The multiple listing information is provided by the Miami Association of Realtors® from a copyrighted compilation of listings. The compilation of listings and each individual listing are ©2023-present Miami Association of Realtors®. All Rights Reserved. The information provided is for consumers' personal, noncommercial use and may not be used for any purpose other than to identify prospective properties consumers may be interested in purchasing. All properties are subject to prior sale or withdrawal. All information provided is deemed reliable but is not guaranteed accurate, and should be independently verified. Listing courtesy of: ReMax Direct. tel: 561 952-2680
Real Estate IDX Powered by: TREMGROUP












