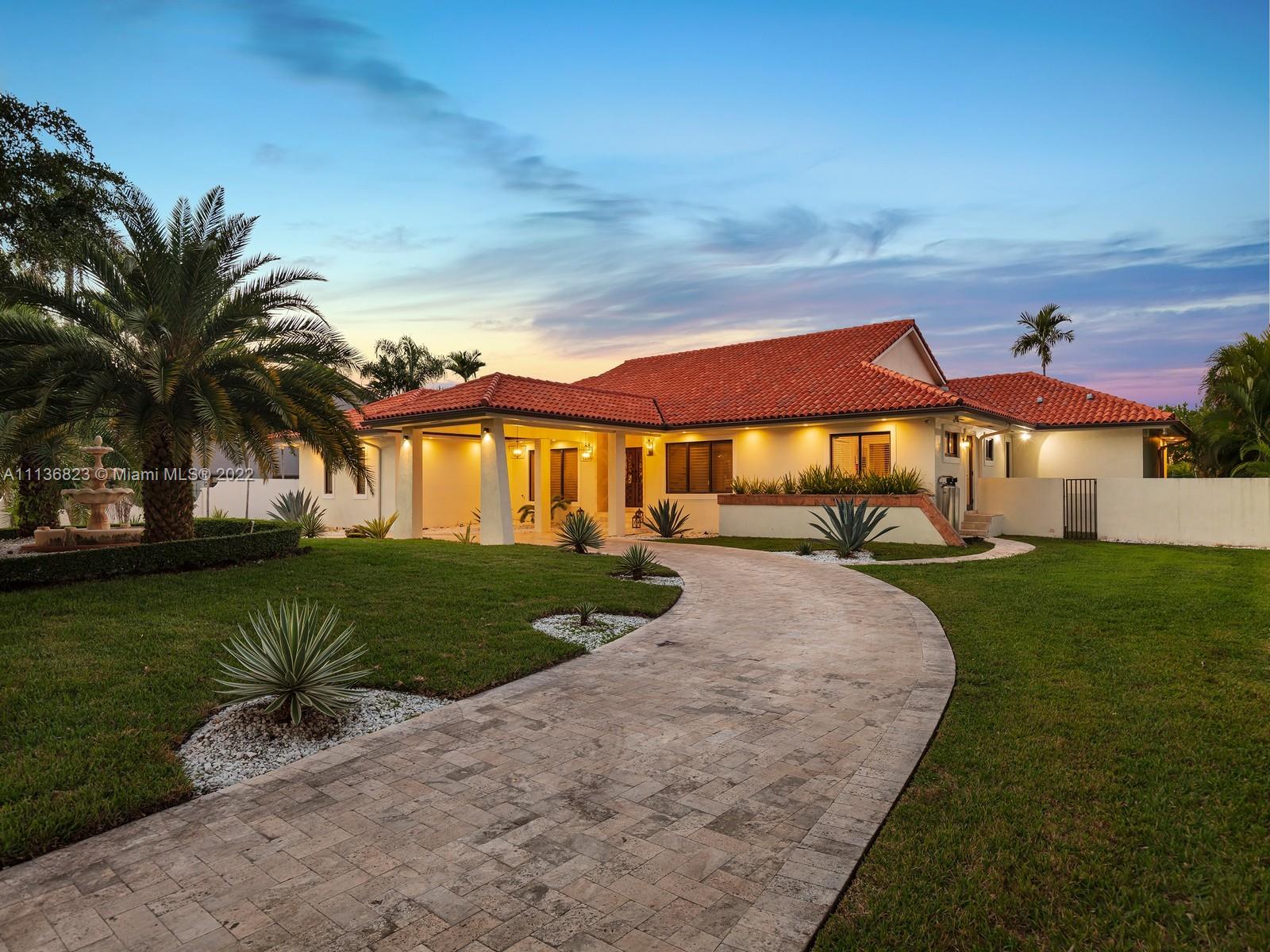Basic Information
- MLS # A10825113
- Type Single Family Residence
- Status Closed
- Subdivision/Complex UNPLATTED
- Year Built 2001
- Total Size 34,063 Sq.Ft / 0.78 Acre
- Date Listed 02/27/2020
- Days on Market 182
Stunning 2-story estate on one of the most tranquil streets in Pinecrest! This gated home features 5 bdrms, 5.5 baths. Formal living & dining. Volume ceilings, plantation shutters, crown molding, marble floors. Dream custom kitchen w/ 4 ovens, 2 gas ranges, eat in/ snack counter, breakfast area. Two bdrms downstairs, one w/ separate entrance. 3 additional en-suite bdrms upstairs incl. master suite w/ sitting area, two walk in closets, luxurious bath & adjacent office. Additional upstairs family rm, perfect play rm/game rm. Breathtaking backyard w/ large covered patio, is a tropical paradise. Numerous fruit trees, native Florida plantings adorn the property. 3 car garage, heated pool, surround sound, hurricane shutters. Close proximity to Pinecrest's best schools, Pinecrest Elementary.
Amenities
Exterior Features
- Waterfront No
- Parking Spaces 3
- Pool Yes
- Construction Type Block
- Parking Description Attached, Driveway, Garage, Paver Block, Garage Door Opener
- Exterior Features Balcony, Fence, Fruit Trees, Lighting, Patio, Storm Security Shutters
- Style Single Family Residence
Interior Features
- Adjusted Sqft 5,056Sq.Ft
- Cooling Description Central Air, Electric
- Equipment Appliances Built In Oven, Dryer, Dishwasher, Electric Water Heater, Disposal, Gas Range, Microwave, Refrigerator, Water Softener Owned, Washer
- Floor Description Marble
- Heating Description Central, Electric
- Interior Features Breakfast Bar, Built In Features, Bedroom On Main Level, Closet Cabinetry, Dining Area, Separate Formal Dining Room, Dual Sinks, Entrance Foyer, French Doors Atrium Doors, First Floor Entry, High Ceilings, Jetted Tub, Kitchen Island, Kitchen Dining Combo, Pantry, Sitting Area In Primary, Split Bedrooms, Separate Shower, Upper Level Primary, Walk In Closets, Attic
- Sqft 5,056 Sq.Ft
Property Features
- Address 12320 SW 60th Ct
- Aprox. Lot Size 34,063
- Construction Materials Block
- Furnished Info no
- Listing Terms Cash, Conventional
- HOA Fees $0
- Subdivision Complex
- Subdivision Info UNPLATTED
- Tax Amount $29,494
- Tax Legal desc 13 55 40 .782 AC S110FT OF N244.91FT OF W1/2 OF SE1/4 OF NW1/4 OF NE1/4 LESS E25FT THEREOF F/A/U 30-5013-000-0100 F/A/U 30-5013-000-0105 OR
- Tax Year 2019
- Terms Considered Cash, Conventional
- Type of Property Single Family Residence
12320 SW 60th Ct
Pinecrest, FL 33156Similar Properties For Sale
-
$2,500,0005 Beds7.5 Baths5,452 Sq.Ft8056 Native Dancer Road, Palm Beach Gardens, FL 33418
-
$2,500,0003 Beds4.5 Baths5,134 Sq.Ft12772 NW Mariner Court, Palm City, FL 34990
-
$2,500,0005 Beds5.5 Baths5,931 Sq.Ft531 San Marco Dr, Fort Lauderdale, FL 33301
-
$2,500,0006 Beds5 Baths5,073 Sq.Ft616 4th Key Dr, Fort Lauderdale, FL 33304
-
$2,500,0005 Beds5.5 Baths5,458 Sq.Ft6100 Hollows Lane, Delray Beach, FL 33484
-
$2,500,0006 Beds6.5 Baths5,596 Sq.Ft7168 Mariana Court, Boca Raton, FL 33433
-
$2,500,0004 Beds4.5 Baths5,285 Sq.Ft7881 SE Country Estates Way, Jupiter, FL 33458
-
$2,500,0005 Beds4 Baths5,210 Sq.Ft9725 SW 62nd St, Miami, FL 33173
-
$2,500,0006 Beds5 Baths5,754 Sq.Ft3830 N 40th Ave, Hollywood, FL 33021
-
$2,500,0006 Beds5.5 Baths5,351 Sq.Ft19 Seneca Rd, Sea Ranch Lakes, FL 33308
The multiple listing information is provided by the Miami Association of Realtors® from a copyrighted compilation of listings. The compilation of listings and each individual listing are ©2023-present Miami Association of Realtors®. All Rights Reserved. The information provided is for consumers' personal, noncommercial use and may not be used for any purpose other than to identify prospective properties consumers may be interested in purchasing. All properties are subject to prior sale or withdrawal. All information provided is deemed reliable but is not guaranteed accurate, and should be independently verified. Listing courtesy of: BHHS EWM Realty. tel: 305-960-2400
Real Estate IDX Powered by: TREMGROUP


















































