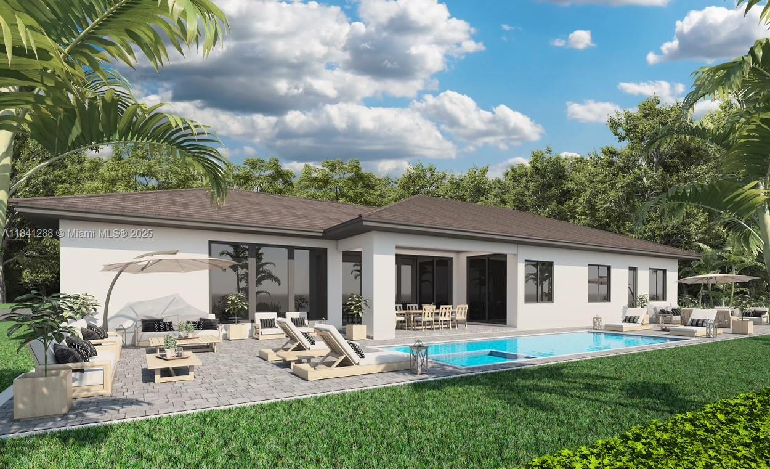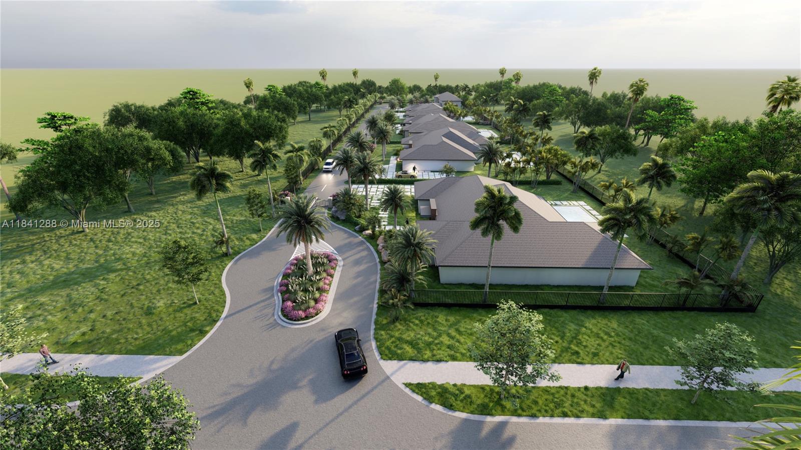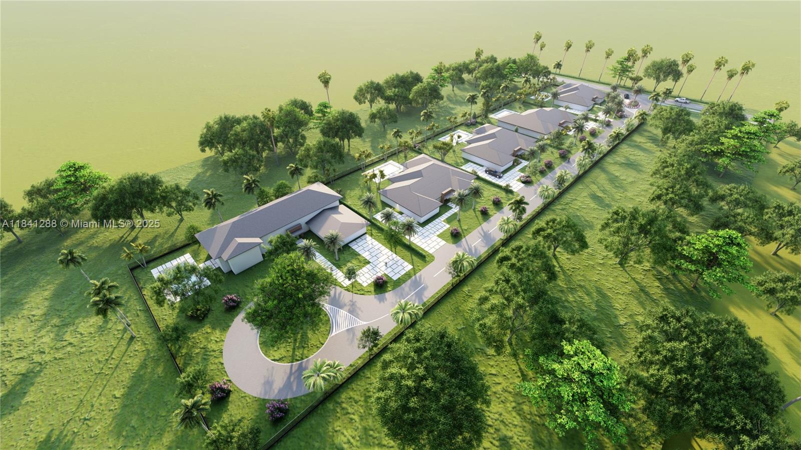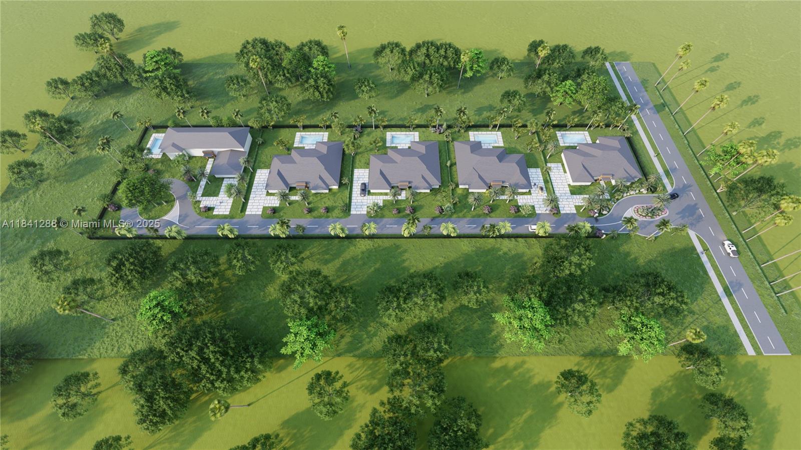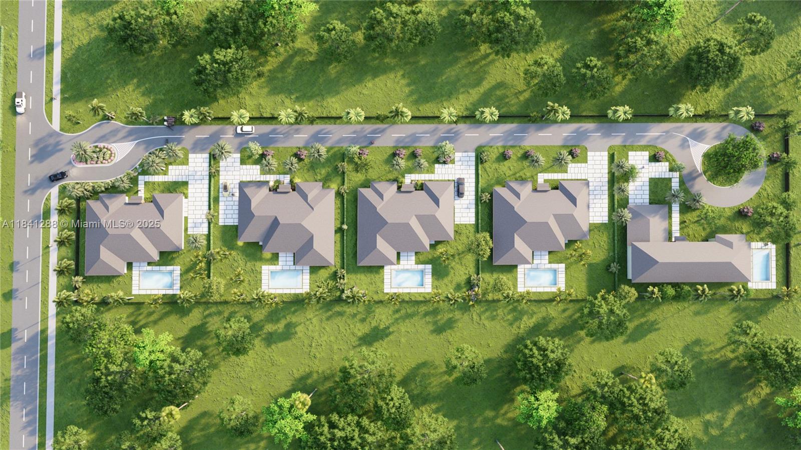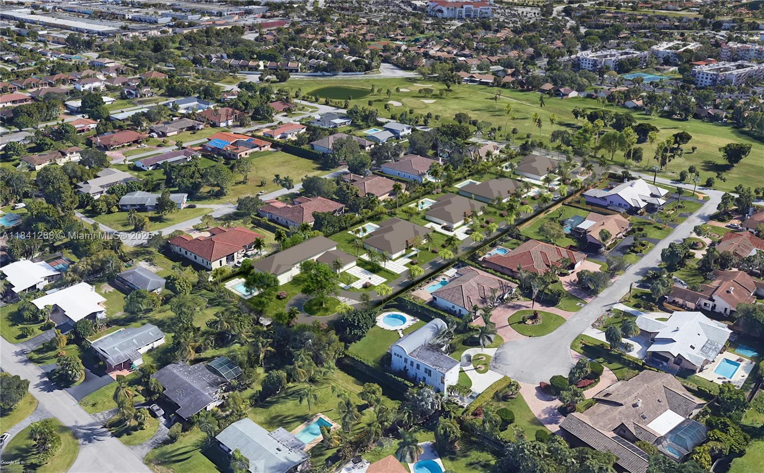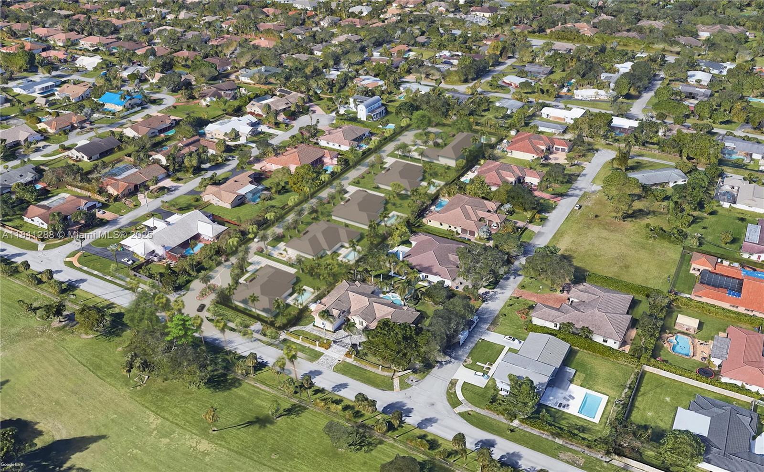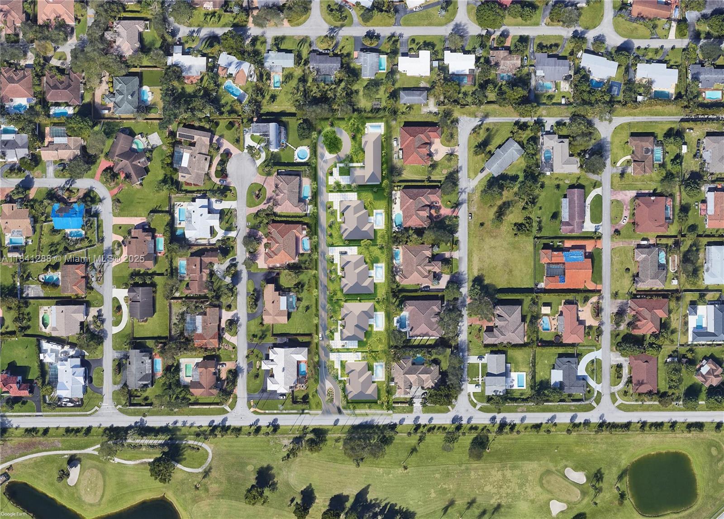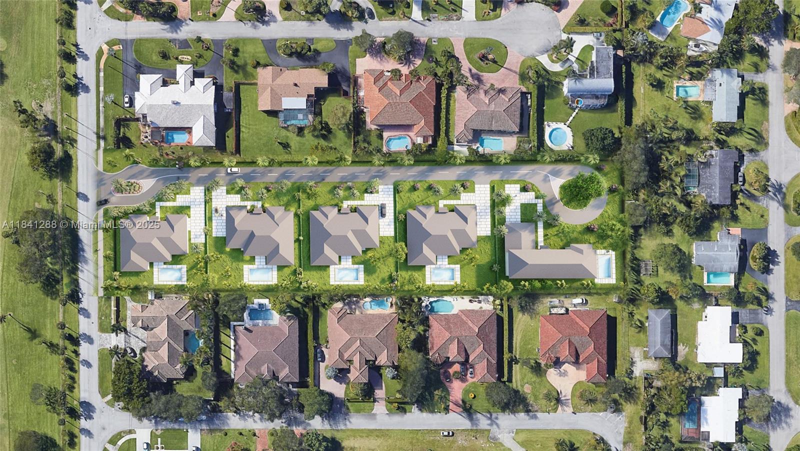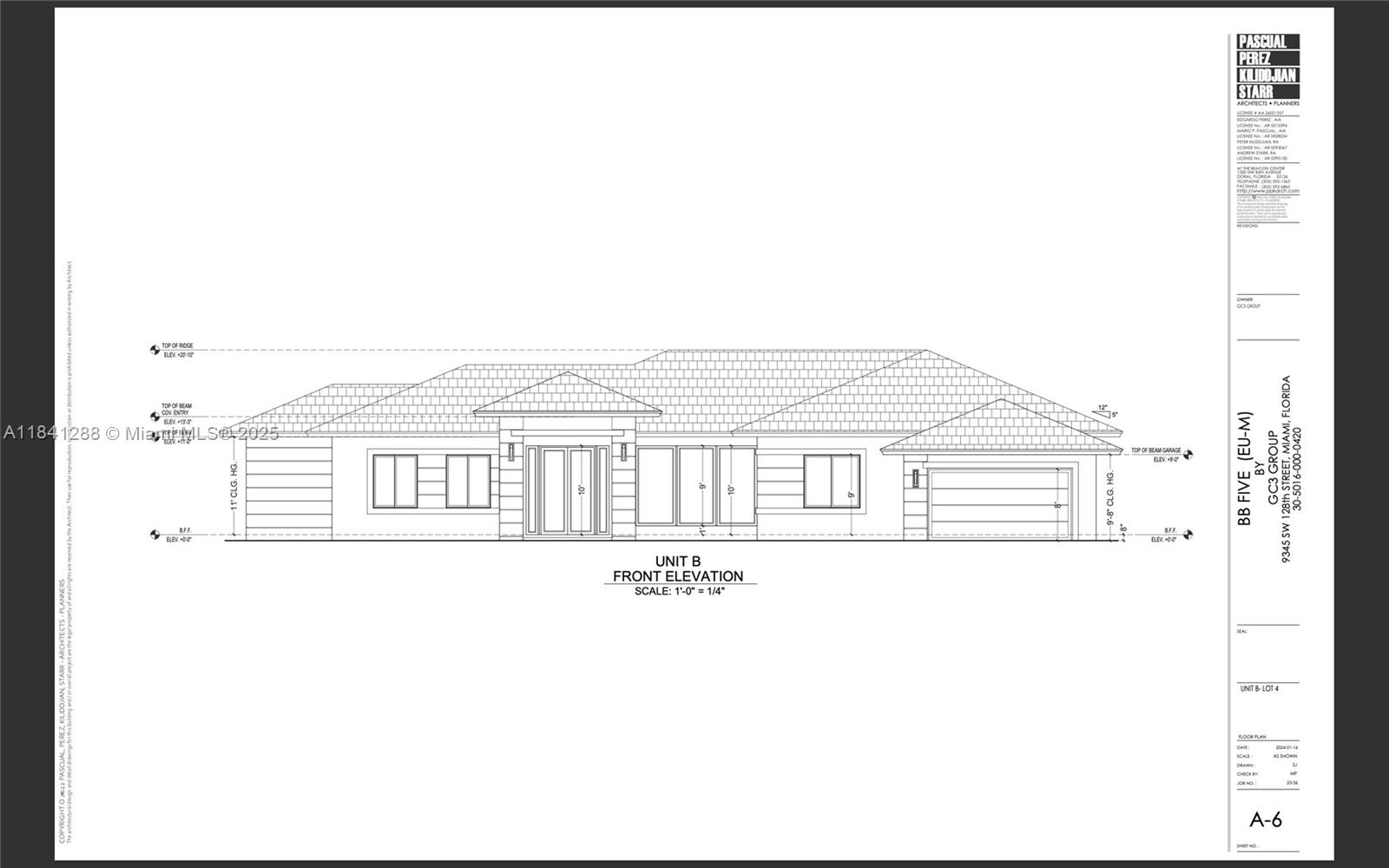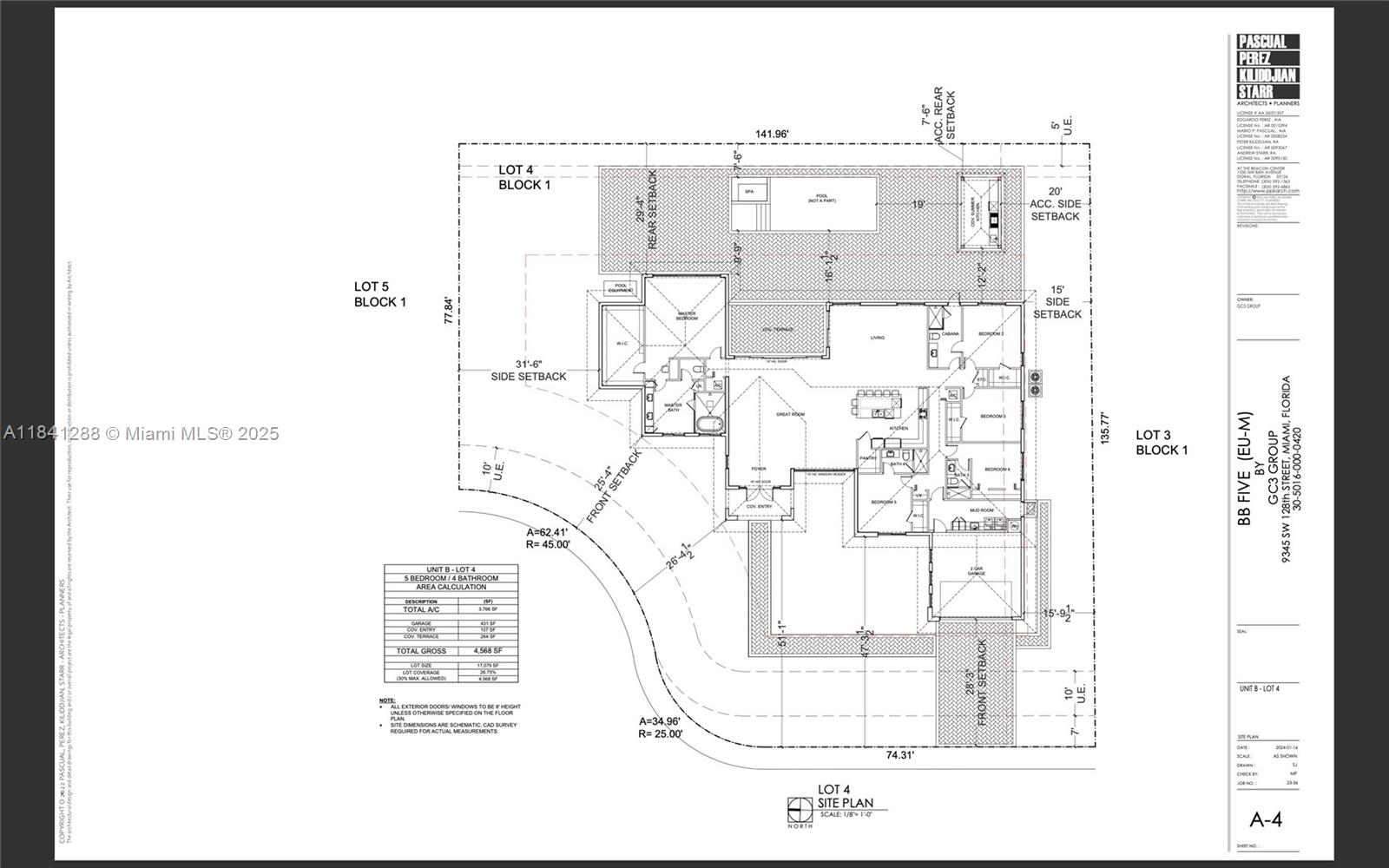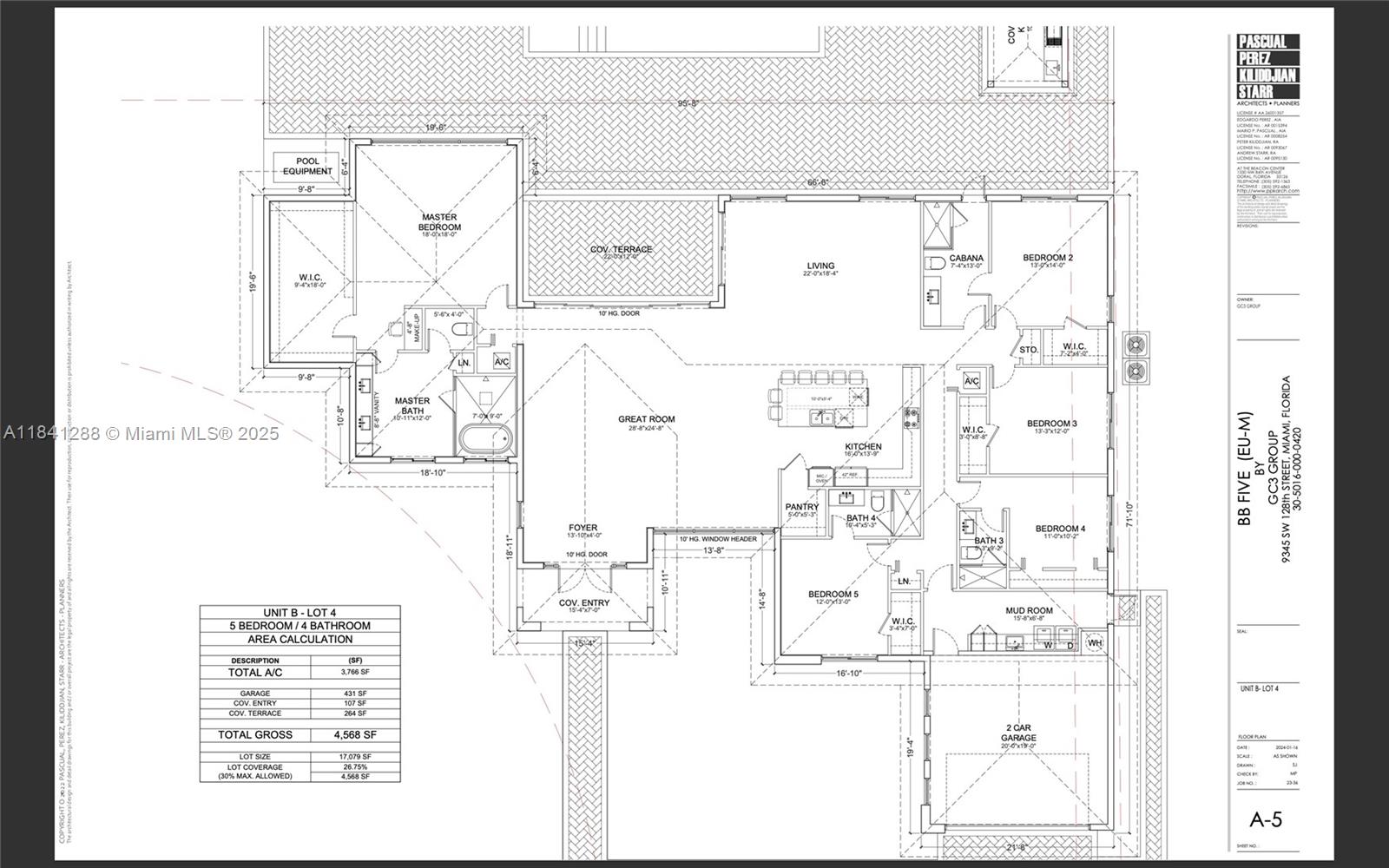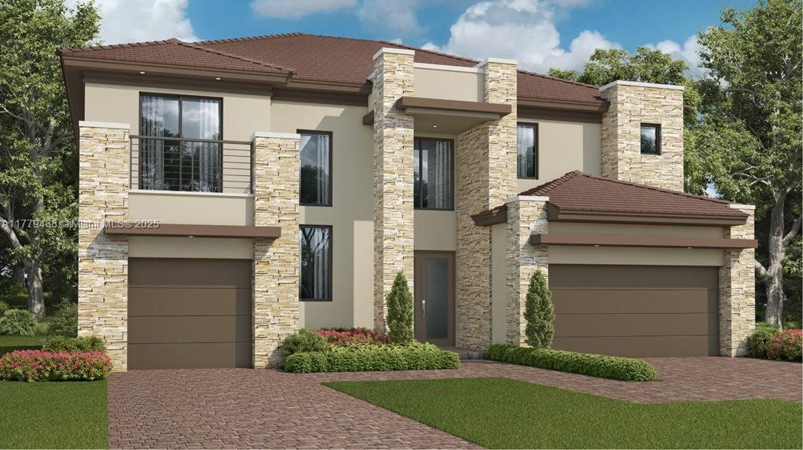Basic Information
- MLS # A11841288
- Type Single Family Residence
- Status Active
- Subdivision/Complex Briar Bay Urban Park Sec
- Year Built 2025
- Total Sqft 17,079
- Date Listed 07/16/2025
- Days on Market 2
Briar Bay Cove, an exclusive and private gated community located in a quiet cul-de-sac street. This community features five single family homes on a builder half-acre lots, each with distinctive architectural design ranging from Coastal Caribbean to Modern Style. Briar Bay Cove is situated near the Falls Mall and Briar Bay Golf Course, providing residents with easy access to shopping, dinning and recreational activities. Customized floor plan, 2-story floor plan option.
Amenities
Exterior Features
- Waterfront No
- Parking Spaces 2
- Pool Yes
- View Garden
- Construction Type Block
- Parking Description Driveway, Garage Door Opener
- Exterior Features Porch, Security High Impact Doors
- Roof Description Flat, Tile
- Style Single Family Residence
Interior Features
- Adjusted Sqft 3,760Sq.Ft
- Cooling Description Central Air, Electric
- Equipment Appliances Built In Oven, Dryer, Dishwasher, Electric Range, Electric Water Heater, Disposal, Microwave, Refrigerator, Self Cleaning Oven, Trash Compactor, Washer
- Floor Description Other
- Heating Description Central, Electric
- Interior Features Bedroom On Main Level, First Floor Entry, High Ceilings, Main Level Primary, Walk In Closets
- Sqft 3,760 Sq.Ft
Property Features
- Address 12641 SW 93rd Ct
- Aprox. Lot Size 17,079
- Architectural Style One Story
- Association Fee Frequency Monthly
- City Miami
- Community Features Gated
- Construction Materials Block
- County Miami- Dade
- Covered Spaces 2
- Direction Faces West
- Furnished Info no
- Garage 2
- Listing Terms Cash, Conventional
- Lot Features Quarter To Half Acre Lot
- Occupant Type Vacant
- Parking Features Driveway, Garage Door Opener
- Patio And Porch Features Open, Porch
- Pets Allowed No Pet Restrictions, Yes
- Pool Features In Ground, Pool
- Possession Close Of Escrow, Negotiable
- Postal City Miami
- Public Survey Township 30
- Roof Flat, Tile
- Sewer Description Public Sewer
- Stories 1
- HOA Fees $250
- Subdivision Complex
- Subdivision Info Briar Bay Urban Park Sec
- Tax Amount $9,181
- Tax Legal desc B B F I V E P B176-080 T-24340 L O T4 B L K1 L O T S I Z E17072 S Q F T M/ L F A U30-5016-000-0420
- Tax Year 2024
- Terms Considered Cash, Conventional
- Type of Property Single Family Residence
- View Garden
- Water Source Public
- Year Built Details New Construction
12641 SW 93rd Ct
Miami, FL 33176Similar Properties For Sale
-
$3,375,0004 Beds4.5 Baths3,849 Sq.Ft3750 Yacht Clb Dr #TH1, Aventura, FL 33180
-
$3,375,0004 Beds4.5 Baths4,661 Sq.Ft3720 S Ocean Blvd #1406/1407, Highland Beach, FL 33487
-
$3,350,0006 Beds6 Baths4,694 Sq.Ft7360 SW 164th St, Palmetto Bay, FL 33157
-
$3,350,0003 Beds3.5 Baths4,069 Sq.Ft3920 N Ocean Dr #7a, Riviera Beach, FL 33404
-
$3,350,0004 Beds5.5 Baths3,945 Sq.Ft18911 Collins Ave #3501, Sunny Isles Beach, FL 33160
-
$3,350,0004 Beds4 Baths4,030 Sq.Ft11971 Torreyanna, West Palm Beach, FL 33412
-
$3,343,9906 Beds6.5 Baths4,677 Sq.Ft19625 NE 14th Ave, Miami, FL 33179
-
$3,320,0006 Beds6 Baths4,303 Sq.Ft12401 SW 82nd Ave, Pinecrest, FL 33156
-
$3,300,0005 Beds5.5 Baths3,863 Sq.Ft7635 SW 84th Ct, Miami, FL 33143
-
$3,300,0004 Beds4.5 Baths4,495 Sq.Ft18940 SE Castle Rd, Jupiter, FL 33458
The multiple listing information is provided by the Miami Association of Realtors® from a copyrighted compilation of listings. The compilation of listings and each individual listing are ©2023-present Miami Association of Realtors®. All Rights Reserved. The information provided is for consumers' personal, noncommercial use and may not be used for any purpose other than to identify prospective properties consumers may be interested in purchasing. All properties are subject to prior sale or withdrawal. All information provided is deemed reliable but is not guaranteed accurate, and should be independently verified. Listing courtesy of: Residence Realty Inc.. tel: 305-778-2252
Real Estate IDX Powered by: TREMGROUP



