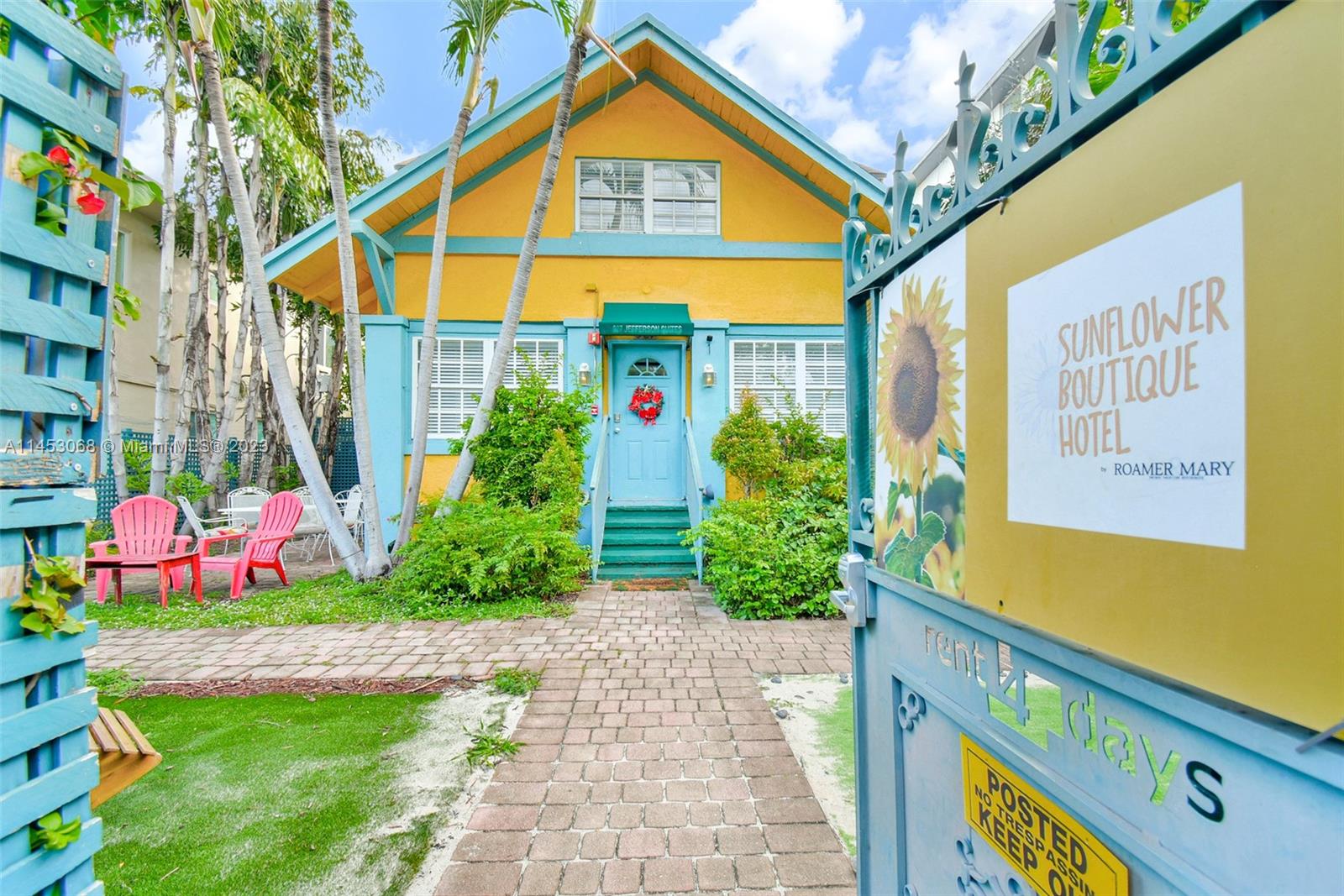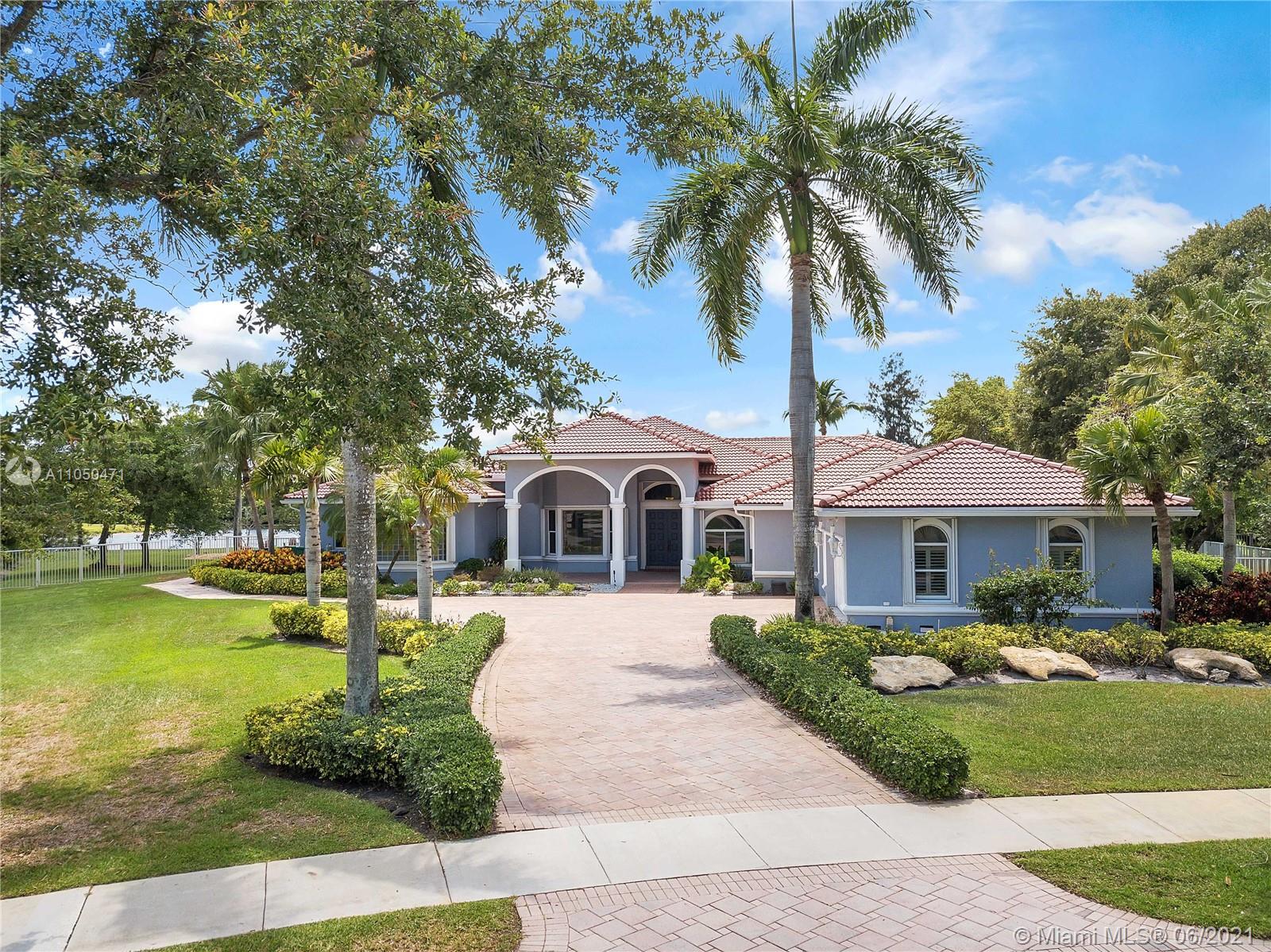Basic Information
- MLS # A11319478
- Type Single Family Residence
- Status Closed
- Subdivision/Complex STONEBROOK ESTATES
- Year Built 2003
- Total Size 45,619 Sq.Ft / 1.05 Acre
- Date Listed 12/31/2022
- Days on Market 66
GORGEOUS ONE STORY HOME, ON 1 ACRE, LOCATED IN THE PRESTIGIOUS GUARD GATED COMMUNITY OF STONEBROOK ESTATES! THIS HOME FEATURES **IMPACT WINDOWS & DOORS**, **ALL 4 A/C'S NEW (2018)** TRIPLE SPLIT FLOOR PLAN W/SIX BEDROOMS, PLUS OFFICE, & OVER 6,300SQFT OF LIVING SPACE UNDER AIR. TWO OVERSIZED MASTER SUITES W/ SEPARATE SITTING ROOMS & CUSTOM CLOSETS. THE GOURMET KITCHEN IS COMPLETE WITH GRANITE COUNTERTOPS, DOUBLE OVEN, CENTER ISLAND & WALK-IN PANTRY. OTHER FEATURES INCLUDE: 2022 INTERIOR & EXTERIOR PAINTED, INTERIOR & EXTERIOR SURROUND SOUND, CAMERAS THROUGHOUT. CUSTOM SHADES ON WINDOWS, HUGE CIRCULAR DRIVEWAY. PRIVATE RESORT STYLE BACKYARD, LUSHLY LANDSCAPED FOR PRIVACY, W/AN OVERSIZED COVERED SITTING AREA, LARGE HEATED POOL W/SPA, CUSTOM OUTDOOR KITCHEN, FENCED-IN BACKYARD, ON THE LAKE.
Amenities
Exterior Features
- Waterfront Yes
- Parking Spaces 3
- Pool Yes
- Construction Type Block
- Waterfront Description Lake Front
- Parking Description Attached, Circular Driveway, Driveway, Garage, Paver Block
- Exterior Features Barbecue, Fence, Lighting, Outdoor Grill, Outdoor Shower, Patio, Security High Impact Doors
- Style Single Family Residence
Interior Features
- Adjusted Sqft 6,365Sq.Ft
- Cooling Description Central Air, Electric
- Equipment Appliances Built In Oven, Dryer, Dishwasher, Electric Range, Electric Water Heater, Microwave, Refrigerator, Washer
- Floor Description Tile, Wood
- Heating Description Central, Electric
- Interior Features Wet Bar, Breakfast Bar, Built In Features, Bedroom On Main Level, Breakfast Area, Convertible Bedroom, Closet Cabinetry, Dining Area, Separate Formal Dining Room, Dual Sinks, Entrance Foyer, French Doors Atrium Doors, First Floor Entry, Fireplace, High Ceilings, Kitchen Island, Main Level Primary, Pantry, Sitting Area In Primary, Split Bedrooms, Separate Shower
- Sqft 6,365 Sq.Ft
Property Features
- Address 12900 Kapok Ln
- Aprox. Lot Size 45,619
- Association Fee Frequency Monthly
- Construction Materials Block
- Furnished Info no
- Listing Terms Cash, Conventional, Va Loan
- HOA Fees $684
- Subdivision Complex
- Subdivision Info STONEBROOK ESTATES
- Tax Amount $36,181
- Tax Legal desc KAPOK GROVE ESTATES 160-48 B LOT 117
- Tax Year 2021
- Terms Considered Cash, Conventional, Va Loan
- Type of Property Single Family Residence
- Waterfront Description Lake Front
12900 Kapok Ln
Davie, FL 33330Similar Properties For Sale
-
$2,555,4445 Beds4 Baths7,954 Sq.Ft20850 SW 210th Ave, Miami, FL 33187
-
$2,555,0005 Beds3 Baths7,405 Sq.Ft111 Azalea St, Tavernier, FL 33070
-
$2,550,0000 Beds0 Baths7,000 Sq.Ft927 Jefferson Ave, Miami Beach, FL 33139
-
$2,550,0005 Beds5.5 Baths6,850 Sq.Ft2201 SW 115th Ter, Davie, FL 33325
-
$2,550,0000 Beds0 Baths6,562 Sq.Ft2885 SW 3rd Ave, Miami, FL 33129
-
$2,539,9006 Beds6.5 Baths7,576 Sq.Ft17086 Brulee Breeze Way, Boca Raton, FL 33496
-
$2,525,0005 Beds6.5 Baths6,381 Sq.Ft118 Playa Rienta Way, Palm Beach Gardens, FL 33418
-
$2,506,3236 Beds6.5 Baths7,700 Sq.Ft1430 NW 114th Ave, Plantation, FL 33323
-
$2,500,0006 Beds6.5 Baths6,869 Sq.Ft18743 Long Lake Dr, Boca Raton, FL 33496
-
$2,500,0007 Beds6.5 Baths7,607 Sq.Ft2599 SW 105th Ter, Davie, FL 33324
The multiple listing information is provided by the Miami Association of Realtors® from a copyrighted compilation of listings. The compilation of listings and each individual listing are ©2023-present Miami Association of Realtors®. All Rights Reserved. The information provided is for consumers' personal, noncommercial use and may not be used for any purpose other than to identify prospective properties consumers may be interested in purchasing. All properties are subject to prior sale or withdrawal. All information provided is deemed reliable but is not guaranteed accurate, and should be independently verified. Listing courtesy of: Keller Williams Legacy. tel: 954-358-6000
Real Estate IDX Powered by: TREMGROUP












