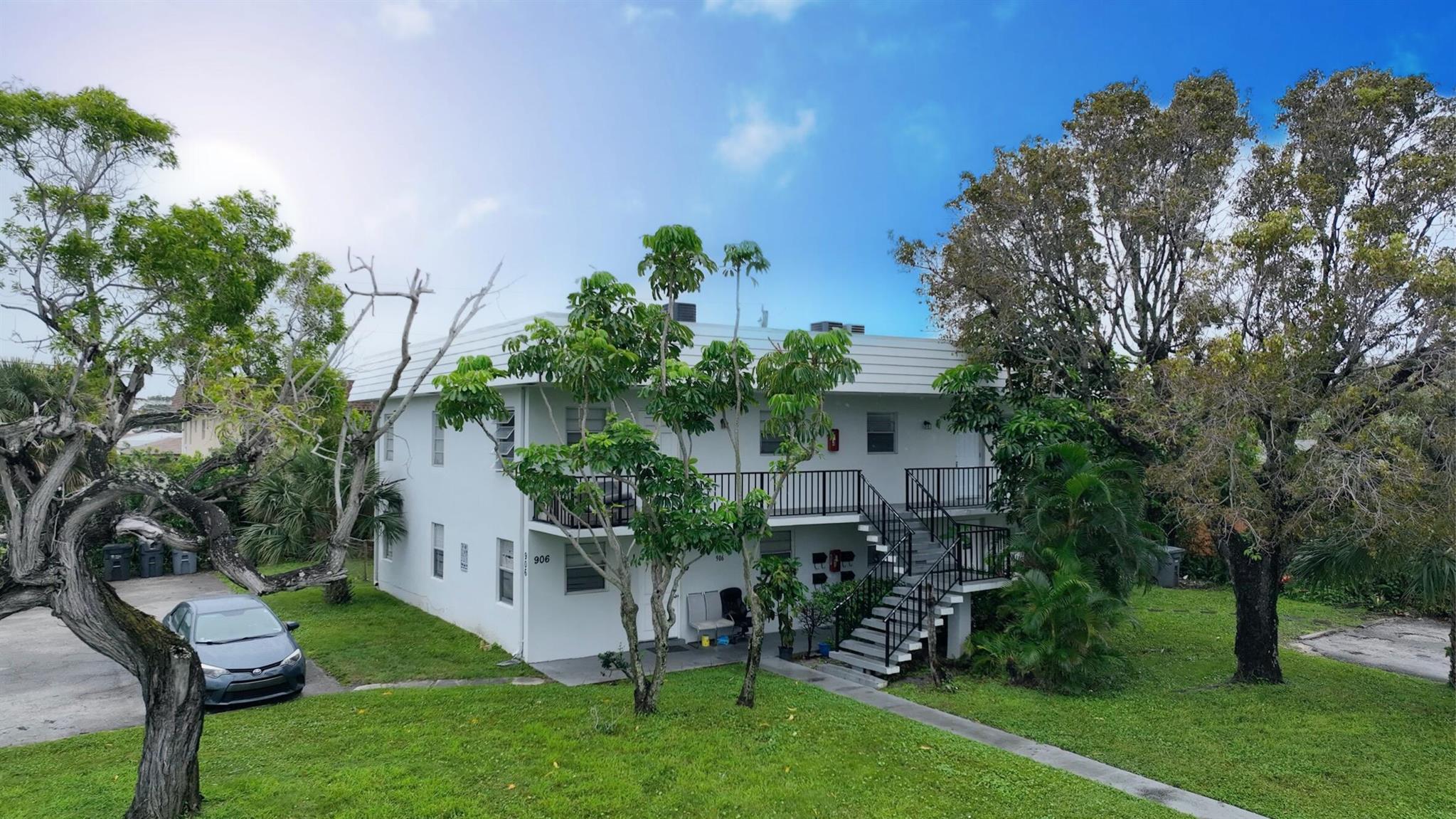Basic Information
- MLS # A11808072
- Type Single Family Residence
- Status Pending
- Subdivision/Complex Crestview West
- Year Built 2015
- Total Sqft 7,736
- Date Listed 05/22/2025
- Days on Market 34
Welcome to Serenity’s largest model home in the most sought after location in the community. Situated on an interior cul-de-sac large corner lot this home boasts 3355 sqft., 5 bedrooms, 4 full baths, 2 car garage, volume ceilings, and a luxury zen contemporary design throughout. Design features include: porcelain floors, gorgeous walnut laminate kitchen and bathroom cabinets, quartz countertops, large fenced in corner lot yard with space for RV, Boat and your future Pool. The community has a beautiful private Central Park for families to enjoy with zen reflection and meditation pools, kids jungle gym, covered trellis walkways, and lush greenery. Come join us in viewing yet another beautiful property here at Serenity in West Kendall.
Amenities
Exterior Features
- Waterfront No
- Parking Spaces 2
- Pool No
- View None
- Construction Type Block
- Parking Description Attached, Driveway, Garage, Guest, Other, Paver Block, Rv Access Parking, On Street, Garage Door Opener
- Exterior Features Fence, Room For Pool, Storm Security Shutters
- Roof Description Flat, Tile
- Style Single Family Residence
Interior Features
- Adjusted Sqft 3,355Sq.Ft
- Cooling Description Central Air
- Equipment Appliances Built In Oven, Dryer, Dishwasher, Electric Range, Disposal, Microwave, Refrigerator, Self Cleaning Oven, Washer
- Floor Description Carpet, Vinyl
- Heating Description Central
- Interior Features Built In Features, Bedroom On Main Level, Closet Cabinetry, Dining Area, Separate Formal Dining Room, Dual Sinks, Entrance Foyer, First Floor Entry, High Ceilings, Kitchen Dining Combo, Living Dining Room, Pantry, Upper Level Primary, Vaulted Ceilings, Walk In Closets
- Sqft 3,355 Sq.Ft
Property Features
- Address 13624 SW 161st Ct
- Aprox. Lot Size 7,736
- Architectural Style Contemporary Modern, Two Story
- Association Fee Frequency Monthly
- Attached Garage 1
- City Miami
- Community Features Other, Street Lights, Sidewalks
- Construction Materials Block
- County Miami- Dade
- Covered Spaces 2
- Direction Faces North
- Furnished Info no
- Garage 2
- Levels Two
- Listing Terms Cash, Conventional, Va Loan
- Lot Features Less Than Quarter Acre
- Occupant Type Call Agent
- Parking Features Attached, Driveway, Garage, Guest, Other, Paver Block, Rv Access Parking, On Street, Garage Door Opener
- Pets Allowed No Pet Restrictions, Yes
- Pool Features None
- Possession Closing And Funding
- Postal City Miami
- Public Survey Section Two
- Public Survey Township 30
- Roof Flat, Tile
- Sewer Description Public Sewer
- Stories 2
- HOA Fees $90
- Subdivision Complex
- Subdivision Info Crestview West
- Tax Amount $16,834
- Tax Legal desc C R E S T V I E W W E S T P B170-099 T-22456 L O T13 B L K4 L O T S I Z E7736 S Q F T M/ L F A U30-5920-000-0012&0065
- Tax Year 2024
- Terms Considered Cash, Conventional, Va Loan
- Type of Property Single Family Residence
- View None
- Water Source Public
- Window Features Blinds
- Year Built Details Resale
13624 SW 161st Ct
Miami, FL 33196Similar Properties For Sale
-
$1,240,0005 Beds4.5 Baths3,959 Sq.Ft11073 N Meridian Dr N, Parkland, FL 33076
-
$1,239,0000 Beds0 Baths3,384 Sq.Ft906 Foresteria Dr, Lake Park, FL 33403
-
$1,228,0005 Beds3.5 Baths3,561 Sq.Ft5100 NW 83rd Ln, Coral Springs, FL 33067
-
$1,225,0004 Beds2 Baths3,840 Sq.Ft12100 NW 27th Ct, Plantation, FL 33323
-
$1,225,0004 Beds2.5 Baths3,579 Sq.Ft17944 SW 35th St, Miramar, FL 33029
-
$1,215,0005 Beds4.5 Baths3,636 Sq.Ft8389 NW 115th Ct, Doral, FL 33178
-
$1,215,0000 Beds0 Baths3,800 Sq.FtN/a, Orlando, FL 32824
-
$1,200,0000 Beds0 Baths3,832 Sq.Ft1151 NW 6th St, Miami, FL 33136
-
$1,200,0005 Beds3.5 Baths3,846 Sq.Ft3483 Collonade Dr, Wellington, FL 33449
-
$1,200,0000 Beds0 Baths3,700 Sq.Ft602 N H St #1a,2a,3a,5b,7b,8b, Lake Worth Beach, FL 33460
The multiple listing information is provided by the Miami Association of Realtors® from a copyrighted compilation of listings. The compilation of listings and each individual listing are ©2023-present Miami Association of Realtors®. All Rights Reserved. The information provided is for consumers' personal, noncommercial use and may not be used for any purpose other than to identify prospective properties consumers may be interested in purchasing. All properties are subject to prior sale or withdrawal. All information provided is deemed reliable but is not guaranteed accurate, and should be independently verified. Listing courtesy of: Keller Williams Realty Premier Properties. tel: 305-595-2844
Real Estate IDX Powered by: TREMGROUP































































