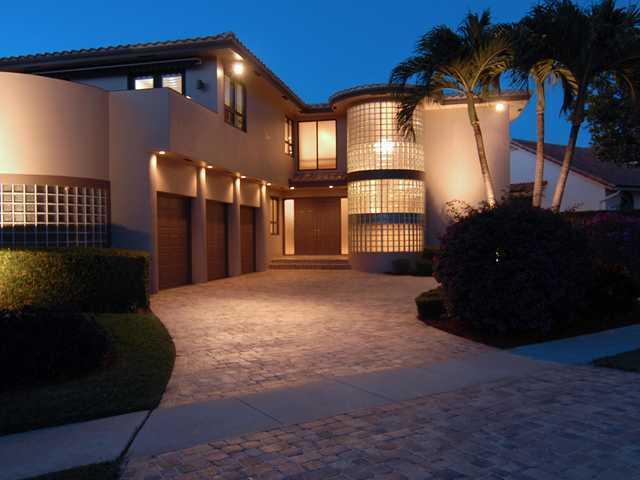Basic Information
- MLS # A10969562
- Type Condominium
- Status Closed
- Subdivision/Complex DEERING BAY CONDO II
- Year Built 1995
- Total Sqft 3,630
- Date Listed 12/10/2020
- Days on Market 118
Stunning and luxurious corner residence overlooking shimmering waters on Deering Bay's grandiose promenade. As one enjoys dining and having cocktails from your elevated & expansive wrap-around terraces, natural light offers lovely vistas from living & dining rooms. This Milan floor plan enchants you with 3630 Sq Ft. of luxury living. Master suite features His & Hers separate marble baths & custom large closets, private balcony. 2 more spacious bedrooms w 2 full baths & large custom closets, balconies. Bonus family sitting room adjoining eat-in area, spacious updated Cook's kitchen w butler's pantry/cocktail bar for entertaining & Top of the line appliances/Sub zero/Thermador. Padua's boutique style offers the privacy of only 2 units per floor. 24hr. secuity + Deering Bays many amenities.
Amenities
- Marina
- Bike Storage
- Barbecue
- Picnic Area
- Playground
- Pool
- Spa Hot Tub
- Trails
- Trash
- Elevators
Exterior Features
- Waterfront Yes
- Parking Spaces 2
- Pool Yes
- Construction Type Block
- Waterfront Description Bayfront, Lagoon
- Parking Description Assigned, Attached, Covered, Garage, Guest
- Exterior Features Balcony, Porch, Patio, Storm Security Shutters
- Style Condominium
Interior Features
- Adjusted Sqft 3,630Sq.Ft
- Cooling Description Central Air, Electric, Zoned
- Equipment Appliances Built In Oven, Dryer, Dishwasher, Electric Range, Electric Water Heater, Disposal, Refrigerator, Self Cleaning Oven, Washer
- Floor Description Carpet, Marble, Tile
- Heating Description Central, Electric
- Interior Features Breakfast Bar, Bidet, Bedroom On Main Level, Closet Cabinetry, Dining Area, Separate Formal Dining Room, Entrance Foyer, Eat In Kitchen, Jetted Tub, Custom Mirrors, Main Level Primary, Main Living Area Entry Level, Other, Pantry, Sitting Area In Primary, Split Bedrooms, Separate Shower, Elevator
- Sqft 3,630 Sq.Ft
Property Features
- Address 13635 Deering Bay Dr #224
- Aprox. Lot Size 3,630
- Association Fee Frequency Quarterly
- Construction Materials Block
- Furnished Info no
- Listing Terms Cash, Conventional
- HOA Fees $572
- Subdivision Complex Deering Bay
- Subdivision Info DEERING BAY CONDO II
- Tax Amount $23,737
- Tax Legal desc DEERING BAY CONDO II UNIT 224 UNDIV 2.065721% INT IN COMMON ELEMENTS OFF REC 16863-1404 OR 17116-0801 0296 1 -------------------------------
- Tax Year 2019
- Terms Considered Cash, Conventional
- Type of Property Condominium
- Waterfront Description Bayfront, Lagoon
13635 Deering Bay Dr #224
Coral Gables, FL 33158Similar Properties For Sale
-
$2,187,0006 Beds4.5 Baths4,287 Sq.Ft14884 SW 36th St, Davie, FL 33331
-
$2,185,0004 Beds3.5 Baths4,449 Sq.Ft867 NE Orchid Bay Dr, Boca Raton, FL 33487
-
$2,185,0005 Beds5.5 Baths4,433 Sq.Ft6091 SW 85th St, South Miami, FL 33143
-
$2,185,0005 Beds5.5 Baths4,255 Sq.Ft162 Sonata Dr, Jupiter, FL 33478
-
$2,182,0005 Beds5.5 Baths4,032 Sq.Ft8333 SW 120th Ter, Miami, FL 33156
-
$2,179,9996 Beds4 Baths3,750 Sq.Ft14895 SW 40th St, Davie, FL 33331
-
$2,179,8885 Beds5 Baths4,300 Sq.Ft19555 NE 37th Ave, Aventura, FL 33180
-
$2,175,9004 Beds4 Baths3,729 Sq.Ft2620 NE 47th Street, Lighthouse Point, FL 33064
-
$2,175,0004 Beds4.5 Baths3,846 Sq.Ft4430 Santa Maria St, Coral Gables, FL 33146
-
$2,175,0003 Beds3.5 Baths3,652 Sq.Ft2716 NE 23rd Av, Lighthouse Point, FL 33064
The multiple listing information is provided by the Miami Association of Realtors® from a copyrighted compilation of listings. The compilation of listings and each individual listing are ©2023-present Miami Association of Realtors®. All Rights Reserved. The information provided is for consumers' personal, noncommercial use and may not be used for any purpose other than to identify prospective properties consumers may be interested in purchasing. All properties are subject to prior sale or withdrawal. All information provided is deemed reliable but is not guaranteed accurate, and should be independently verified. Listing courtesy of: Shelton and Stewart REALTORS. tel: 305-666-0669
Real Estate IDX Powered by: TREMGROUP










































