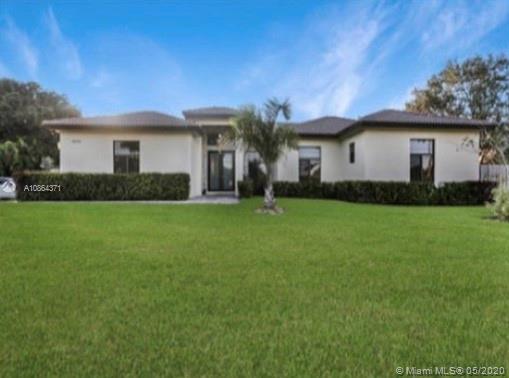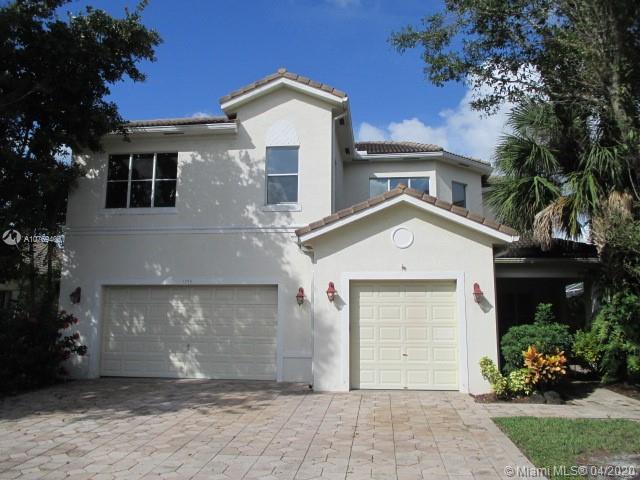Basic Information
- MLS # RX-10590034
- Type Single Family Residence
- Status Closed
- Subdivision/Complex Blue Heron
- Year Built 1995
- Total Sqft 14,723
- Date Listed 01/07/2020
- Days on Market 140
Paradise at Blue Heron! This dream home is located in a wonderful community. Enter the wrought iron gate into resort style home with enclosed stone inlay courtyard that includes a pool and four sets of quad french doors going into the home. Wood design tile in the dining and family room floors. Open concept chefs kitchen with tons of wood cabinets, large dual pantry and granite countertops with stainless steel appliancesgas stove. Breakfast nook, family room, formal dining room, and cozy sunroom that looks out to a pond. The master presents two huge walk in closets. The ensuite bathroom has been done tastefully with a freestanding modern tub, double sinks, separate showertoilet and linen closet.
Amenities
- Clubhouse
- Golf Course
Exterior Features
- Waterfront Yes
- Parking Spaces 2
- Pool Yes
- Construction Type Block
- Parking Description Attached, Driveway, Garage, Twoor More Spaces, Garage Door Opener
- Exterior Features Patio
- Style Single Family Residence
Interior Features
- Adjusted Sqft 3,511Sq.Ft
- Cooling Description Central Air
- Equipment Appliances Dishwasher, Gas Range, Microwave, Refrigerator, Trash Compactor
- Floor Description Tile
- Heating Description Central
- Interior Features Breakfast Area, Closet Cabinetry, Dining Area, Separate Formal Dining Room, Entrance Foyer, French Doors Atrium Doors, Pantry, Split Bedrooms, Vaulted Ceilings, Walk In Closets
- Sqft 3,511 Sq.Ft
Property Features
- Address 1410 SE 21st Street
- Aprox. Lot Size 14,723
- Association Fee Frequency Monthly
- Construction Materials Block
- Furnished Info no
- Listing Terms Cash, Conventional, F H A, V A Loan
- HOA Fees $2
- Subdivision Complex Blue Heron
- Subdivision Info Blue Heron
- Tax Amount $3,315
- Tax Legal desc BLUE HERON GOLF AND COUNTRY CLUB, PHASE 2 PLAT BOOK 6 PAGES 59 60 LOT 84
- Tax Year 2019
- Terms Considered Cash, Conventional, F H A, V A Loan
- Type of Property Single Family Residence
1410 SE 21st Street
Similar Properties For Sale
-
$390,0005 Beds4 Baths3,696 Sq.Ft3460 SE 3rd St, Homestead, FL 33033
-
$390,0003 Beds2 Baths3,677 Sq.Ft4235 Waverly Dr, West Palm Beach, FL 33407
-
$389,9994 Beds2.5 Baths3,944 Sq.Ft18940 SW 353rd St, Miami, FL 33034
-
$389,9005 Beds3.5 Baths3,700 Sq.Ft15638 Coulter Court,
-
$389,9003 Beds1 Baths3,600 Sq.Ft1883 NW 68th St, Miami, FL 33147
-
$389,9005 Beds3 Baths3,613 Sq.Ft1709 SW Catalonia Street, Port Saint Lucie, FL 34987
-
$389,9004 Beds4 Baths3,800 Sq.Ft1275 Beacon Cir, Wellington, FL 33414
-
$389,0000 Beds0 Baths4,116 Sq.Ft100 NW 40th St, Oakland Park, FL 33309
-
$389,0006 Beds4.5 Baths3,950 Sq.Ft87304 Lents Road,
-
$389,0003 Beds2.5 Baths3,680 Sq.Ft18282 SW 102th Pl, Miami, FL 33157
The multiple listing information is provided by the Miami Association of Realtors® from a copyrighted compilation of listings. The compilation of listings and each individual listing are ©2023-present Miami Association of Realtors®. All Rights Reserved. The information provided is for consumers' personal, noncommercial use and may not be used for any purpose other than to identify prospective properties consumers may be interested in purchasing. All properties are subject to prior sale or withdrawal. All information provided is deemed reliable but is not guaranteed accurate, and should be independently verified. Listing courtesy of: Legacy Real Estate of Florida LLC. tel: 863 484-8588
Real Estate IDX Powered by: TREMGROUP












