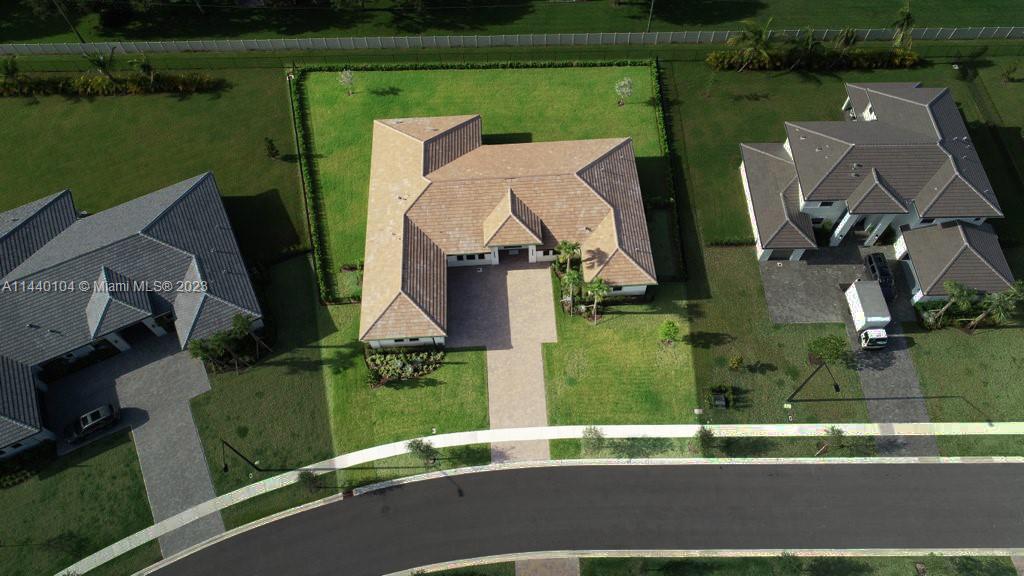Basic Information
- MLS # F10321314
- Type Single Family Residence
- Status Closed
- Subdivision/Complex Centerline Homes At Plant
- Year Built 2004
- Total Size 41,893 Sq.Ft / 0.96 Acre
- Date Listed 03/09/2022
- Days on Market 30
Spectacular 6 Bed, 4.5 Bath Custom Built Estate Home on Builders Lot in Exclusive, Gated Community of Vintage Creek, Central Acres. Over 5,000 Sqft. to Entertain. 300,000+ in Upgrades. Foyer Opens to Soaring 21 Coffered Ceiling. Wood-Burning Fireplace Gas Option, Stone Surround. 2 Primary Suites: Primary-Large Private Balcony, Walk-insBuilt-ins, Jacuzzi Tub, Shower for Two-2nd Suite Downstairs. Gourmet Kitchen: Granite, Mahogany Cabinetry, Desk, Newer SS Appliances, Gas StoveHood, Double Oven, Wine Refrig. Newer AC, VentDucts Cleaned. Wood, Travertine. All Impact. Salt-Water Pool, Waterfall, Jacuzzi. Outdoor Kitchen. Beautifully Landscaped, Fenced Yard wTiki Hut, Fruit Trees. Newly Painted InsideOut. Tennis, Basketball, Park. Underground Utilities. Near Shops, Dining, Highways.
Amenities
Exterior Features
- Waterfront Yes
- Parking Spaces 3
- Pool Yes
- Construction Type Block
- Waterfront Description Canal Front, Other
- Parking Description Attached, Driveway, Garage, Paver Block
- Exterior Features Balcony, Fence, Fruit Trees, Security High Impact Doors, Lighting, Outdoor Grill, Patio
- Style Single Family Residence
Interior Features
- Adjusted Sqft 5,014Sq.Ft
- Cooling Description Central Air, Ceiling Fans
- Equipment Appliances Built In Oven, Dryer, Dishwasher, Disposal, Gas Range, Gas Water Heater, Ice Maker, Microwave, Refrigerator, Washer
- Floor Description Carpet, Other, Wood
- Heating Description Central
- Interior Features Breakfast Bar, Builtin Features, Bedroomon Main Level, Breakfast Area, Closet Cabinetry, Dining Area, Separate Formal Dining Room, First Floor Entry, Fireplace, Garden Tub Roman Tub, Main Level Master, Multiple Master Suites, Pantry, Split Bedrooms, Upper Level Master
- Sqft 5,014 Sq.Ft
Property Features
- Address 1600 NW 117th Ave
- Aprox. Lot Size 41,893
- Association Fee Frequency Monthly
- Construction Materials Block
- Furnished Info no
- Listing Terms Cash, Conventional, V A Loan
- HOA Fees $667
- Subdivision Complex
- Subdivision Info Centerline Homes At Plant
- Tax Amount $16,563
- Tax Legal desc CENTERLINE HOMES AT PLANTATION ACRES PLAT 172-66 B LOT 3
- Tax Year 2021
- Terms Considered Cash, Conventional, V A Loan
- Type of Property Single Family Residence
- Waterfront Description Canal Front, Other
1600 NW 117th Ave
Plantation, FL 33323Similar Properties For Sale
-
$2,315,0005 Beds6.5 Baths5,063 Sq.Ft17525 Circle Pond Ct, Boca Raton, FL 33496
-
$2,315,0005 Beds5.5 Baths5,093 Sq.Ft17670 Cadena Dr, Boca Raton, FL 33496
-
$2,300,0006 Beds4.5 Baths6,112 Sq.Ft6901 Holatee Trl, Southwest Ranches, FL 33330
-
$2,300,0000 Beds0 Baths5,092 Sq.Ft119-121 N Golfview Road, Lake Worth Beach, FL 33460
-
$2,300,0004 Beds4.5 Baths5,323 Sq.Ft5410 Volunteer Rd, Southwest Ranches, FL 33330
-
$2,300,0005 Beds5.5 Baths5,287 Sq.Ft10230 Sweet Bay Court, Parkland, FL 33076
-
$2,300,0006 Beds6.5 Baths5,685 Sq.Ft6055 NW 23rd Terrace, Boca Raton, FL 33496
-
$2,300,0005 Beds5 Baths5,470 Sq.Ft11125 N Sierra Ranch Dr, Davie, FL 33324
-
$2,300,0006 Beds3.5 Baths5,160 Sq.Ft1124 SW 21st Lane, Boca Raton, FL 33486
-
$2,300,0005 Beds5.5 Baths5,352 Sq.Ft5169 Misty Morn Road, Palm Beach Gardens, FL 33418
The multiple listing information is provided by the Miami Association of Realtors® from a copyrighted compilation of listings. The compilation of listings and each individual listing are ©2023-present Miami Association of Realtors®. All Rights Reserved. The information provided is for consumers' personal, noncommercial use and may not be used for any purpose other than to identify prospective properties consumers may be interested in purchasing. All properties are subject to prior sale or withdrawal. All information provided is deemed reliable but is not guaranteed accurate, and should be independently verified. Listing courtesy of: LoKation. tel: 954 545-5583
Real Estate IDX Powered by: TREMGROUP












