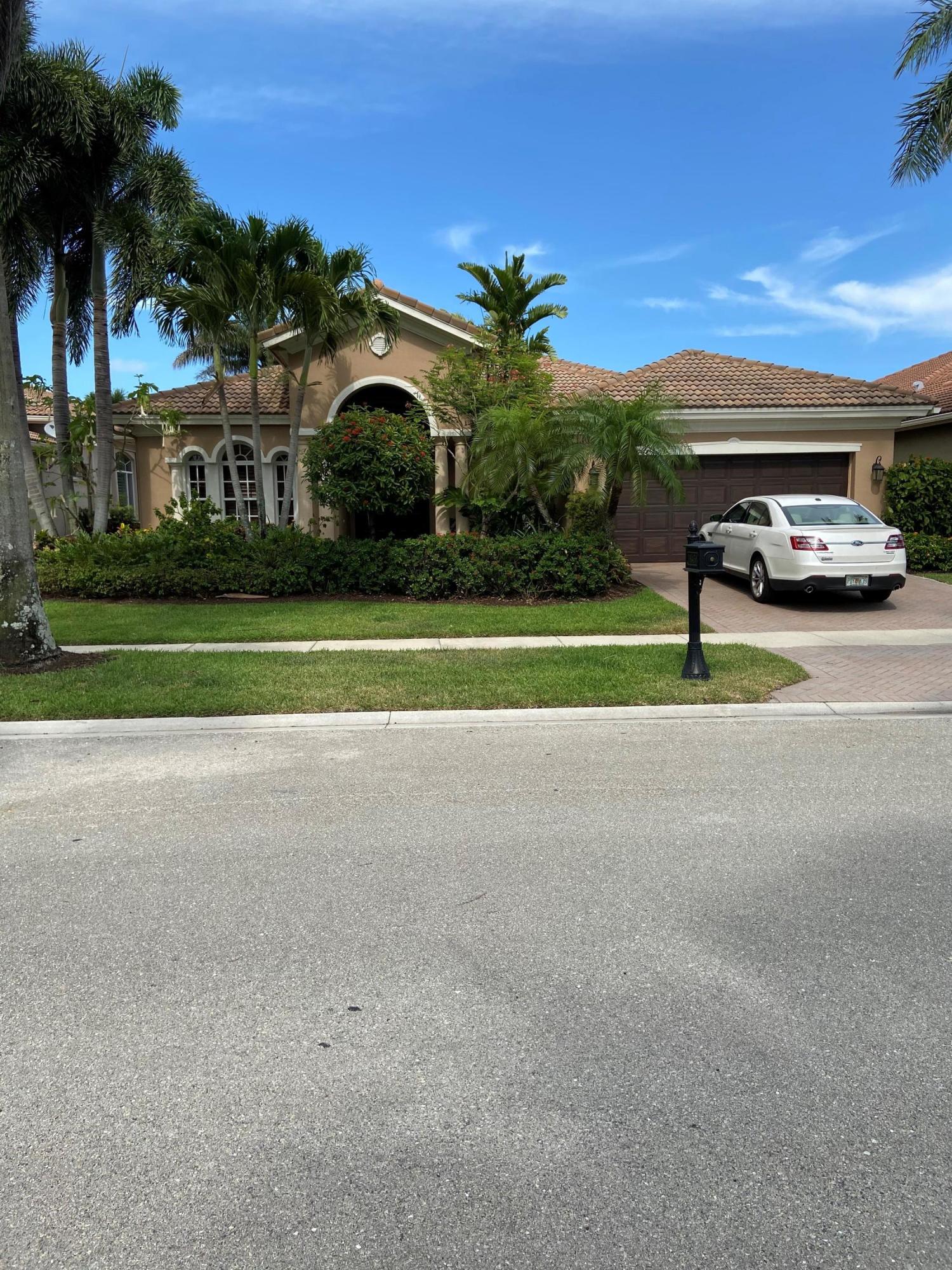Basic Information
- MLS # RX-10715562
- Type Single Family Residence
- Status Closed
- Subdivision/Complex Mizner Country Club
- Year Built 2004
- Total Sqft 9,101
- Date Listed 05/12/2021
- Days on Market 107
PROFESSIONAL PICTURES COMING SOON; BEST PRICED ONE STORY LIGHT & BRIGHT HOME IN MIZNER BEAUTIFULLY DECORATED WITH MANY OUTSTANDING UPGRADES: STUNNING 24 IN. WHITE MARBLE FLOORS WITH FOYER AND DINING RM INLAYS, ACCORDIAN, ROLL UPS & ELECTRIC STORM SHUTTERS, LED LIGHTING, LARGE CROWN MOLDING, SPEAKERS THROUGHOUT, REAL WOOD FLOORS IN MAIN BDRM AND BEAUTIFULLY OUTFITTED OFFICE, FABULOUS CUSTOM WET BAR AND WINE COOLER IN LR, DECORATIVE WINDOW TREATMENTS & ELABORATE LIGHT FIXTURES, GOURMET WHITE KITCHEN SOME NEWER APPLIANCES. MASTER, ALL BEDROOMS & OFFICE ALL SPLIT, FULL BATH IN EACH BDRM PLUS A BEAUTIFUL NEWLY DONE CABANA BATH OPEN TO BEAUTIFUL SPACIOUS POOL PATIO WITH SPA, WATERFALL AND FULL SUMMER KITCHEN OVERLOOKING WATER AND GOLF VIEW. MOST FURNITURE IS NEGOTIABLE. GOLF EQUITY REQUIRE
Amenities
- Basketball Court
- Clubhouse
- Fitness Center
- Golf Course
- Management
- Pool
- Putting Greens
- Sauna
- Spa Hot Tub
- Tennis Courts
Exterior Features
- Waterfront Yes
- Parking Spaces 3
- Pool Yes
- Construction Type Block
- Waterfront Description Lake Front
- Parking Description Attached, Driveway, Garage, Golf Cart Garage, Garage Door Opener
- Exterior Features Fence, Outdoor Grill, Patio
- Style Single Family Residence
Interior Features
- Adjusted Sqft 3,432Sq.Ft
- Cooling Description Central Air, Ceiling Fans, Electric
- Equipment Appliances Built In Oven, Cooktop, Dryer, Dishwasher, Electric Range, Electric Water Heater, Disposal, Microwave, Refrigerator, Washer
- Floor Description Carpet, Hardwood, Marble, Wood
- Heating Description Central, Electric, Zoned
- Interior Features Wet Bar, Breakfast Bar, Built In Features, Breakfast Area, Closet Cabinetry, Dining Area, Separate Formal Dining Room, Dual Sinks, Entrance Foyer, High Ceilings, Jetted Tub, Pantry, Split Bedrooms, Separate Shower, Walk In Closets, Central Vacuum
- Sqft 3,432 Sq.Ft
Property Features
- Address 16456 Braeburn Ridge Trail
- Aprox. Lot Size 9,101
- Association Fee Frequency Monthly
- Construction Materials Block
- Furnished Info yes
- Listing Terms Cash, Conventional
- HOA Fees $718
- Subdivision Complex Mizner Country Club
- Subdivision Info Mizner Country Club
- Tax Amount $6,378
- Tax Legal desc DELRAY TRAINING CENTER PUD PAR E LT 48
- Tax Year 2020
- Terms Considered Cash, Conventional
- Type of Property Single Family Residence
- Waterfront Description Lake Front
16456 Braeburn Ridge Trail
Delray Beach, FL 33446Similar Properties For Sale
-
$993,0005 Beds4.5 Baths4,199 Sq.Ft1550 53rd, Vero Beach, FL 32966
-
$990,5145 Beds4 Baths3,563 Sq.Ft8186 Pinto Dr, Lake Worth, FL 33467
-
$990,0004 Beds3.5 Baths3,474 Sq.Ft152 Glencullen Circle, Jupiter, FL 33458
-
$990,0003 Beds3 Baths3,977 Sq.Ft298 NE 91st St, Miami Shores, FL 33138
-
$990,0005 Beds4.5 Baths3,491 Sq.Ft3259 Somerset, Weston, FL 33332
-
$990,0005 Beds5 Baths3,690 Sq.Ft10040 NW 75th Ter, Doral, FL 33178
-
$990,0004 Beds3.5 Baths3,624 Sq.Ft384 Mahogany Point, Jupiter, FL 33458
-
$990,0006 Beds5 Baths3,646 Sq.Ft132 N Via Isabela #1, Jupiter, FL 33458
-
$990,0004 Beds3.5 Baths3,484 Sq.Ft3050 Estates Dr, Pompano Beach, FL 33069
-
$990,0004 Beds3 Baths3,892 Sq.Ft18951 SW 57th Ct, Southwest Ranches, FL 33332
The multiple listing information is provided by the Miami Association of Realtors® from a copyrighted compilation of listings. The compilation of listings and each individual listing are ©2023-present Miami Association of Realtors®. All Rights Reserved. The information provided is for consumers' personal, noncommercial use and may not be used for any purpose other than to identify prospective properties consumers may be interested in purchasing. All properties are subject to prior sale or withdrawal. All information provided is deemed reliable but is not guaranteed accurate, and should be independently verified. Listing courtesy of: Coldwell Banker. tel: (561) 395-2233
Real Estate IDX Powered by: TREMGROUP












