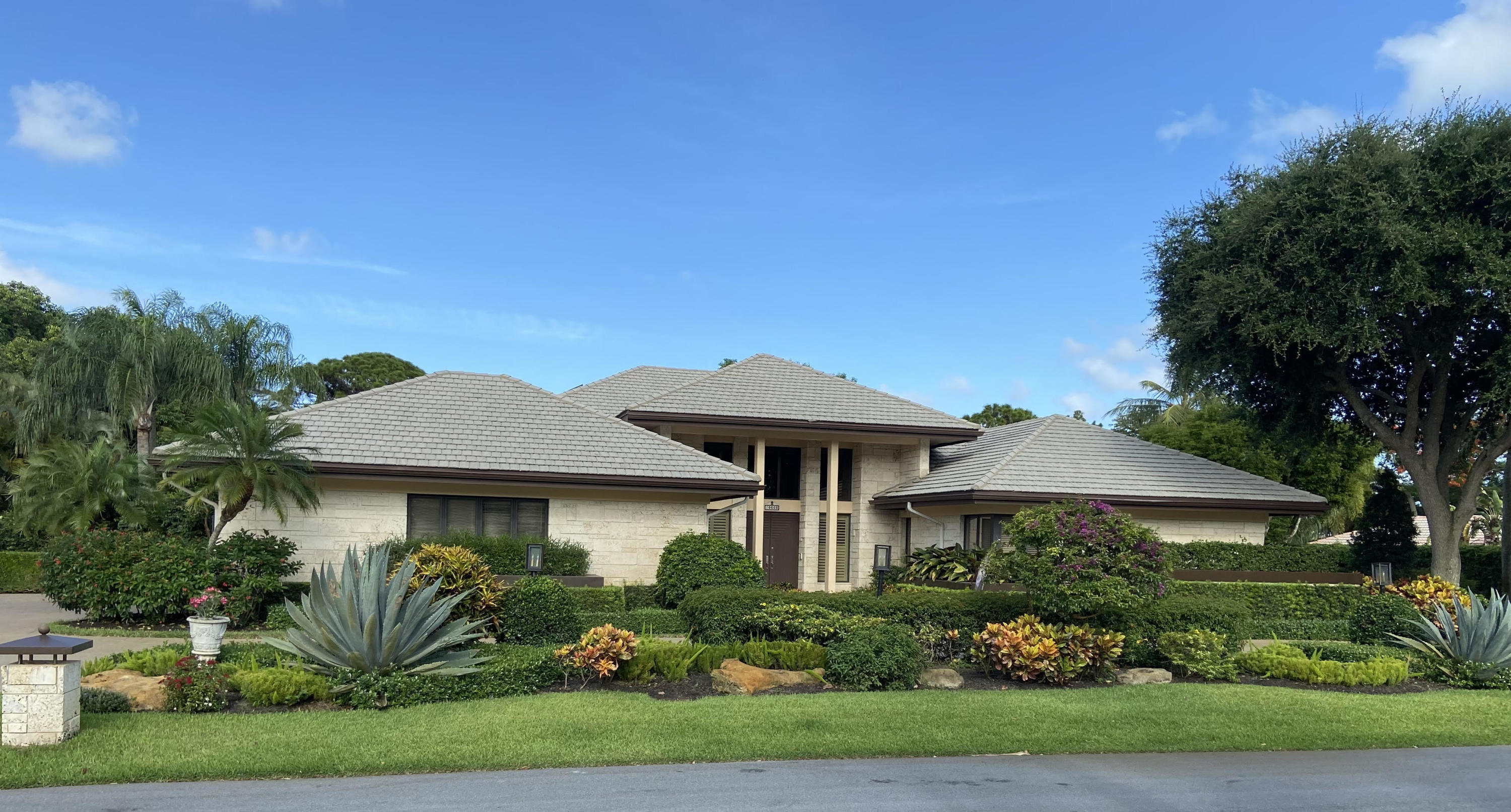Basic Information
- MLS # RX-10639296
- Type Single Family Residence
- Status Closed
- Subdivision/Complex THE BRIDGES
- Year Built 2012
- Total Sqft 8,546
- Date Listed 07/16/2020
- Days on Market 48
ENTER INTO A HOME OF LUXURY AND COMFORT. THIS 4BDR/5BA HOME WAS THE FORMER MODEL & IS GRACED WITH UPGRADES GALORE! GORGEOUS, ON LAKE W/HEAT POOL & SPA. GLASS DOUBLE ENTRY DOORS TO DESIGNER DECORATED LIV RM COMPLETE WITH BAR. BEAUTIFUL HERRINGBONE MARBLE FLOORS ACCENT DOWNSTAIRS LIV AREAS. GOURMET CHEFS KITCHEN WITH WOLF/BOSCH APPLIANCES. GAS STOVE, SUB ZERO FRIG. UNIQUE LIGHTING FIXTURES. YOU CAN'T DUPLICATE THIS DESIGNER HOME AT THIS PRICE. UPSTAIRS LUXURIOUS MASTER SUITE OPENS TO LARGE PATIO WITH LAKE VIEWS. BEAUTIFUL MARBLE BATH. HIS/HER CLOSETS W/ SAFE. CROWN MOLDING THRU-OUT. MEDIA ROOM WITH RECLINING STADIUM CHAIRS. 85'' TV W/ SURROUND SOUND. 4 BD UPSTAIRS W/ BATHS. DESIGNER DONE LOFT/PLAYRM. FULL HOUSE GAS GENERATOR. LIVE THE LIFESTYLE OF THE BRIDGES!
Amenities
- Basketball Court
- Billiard Room
- Business Center
- Cabana
- Clubhouse
- Management
- Pool
- Sauna
- Spa Hot Tub
- Tennis Courts
- Trails
Exterior Features
- Waterfront Yes
- Parking Spaces 3
- Pool Yes
- Construction Type Block
- Waterfront Description Lake Front
- Parking Description Attached, Driveway, Garage, Two Or More Spaces, Garage Door Opener
- Exterior Features Fence, Patio
- Style Single Family Residence
Interior Features
- Adjusted Sqft 4,331Sq.Ft
- Cooling Description Central Air, Ceiling Fans, Electric
- Equipment Appliances Built In Oven, Dryer, Dishwasher, Disposal, Gas Range, Gas Water Heater, Microwave, Refrigerator, Washer
- Floor Description Carpet, Marble, Wood
- Heating Description Central, Electric
- Interior Features Wet Bar, Breakfast Bar, Built In Features, Breakfast Area, Closet Cabinetry, Dining Area, Separate Formal Dining Room, Dual Sinks, Entrance Foyer, Eat In Kitchen, Garden Tub Roman Tub, Pantry, Split Bedrooms, Separate Shower, Vaulted Ceilings, Walk In Closets, Loft
- Sqft 4,331 Sq.Ft
Property Features
- Address 16825 Burlington Bristol Lane
- Aprox. Lot Size 8,546
- Association Fee Frequency Monthly
- Construction Materials Block
- Furnished Info yes
- Listing Terms Cash, Conventional, F H A
- HOA Fees $578
- Subdivision Complex THE BRIDGES
- Subdivision Info THE BRIDGES
- Tax Amount $16,868
- Tax Legal desc BRIDGES PL 2 LT 43
- Tax Year 2019
- Terms Considered Cash, Conventional, F H A
- Type of Property Single Family Residence
- Waterfront Description Lake Front
16825 Burlington Bristol Lane
Delray Beach, FL 33446Similar Properties For Sale
-
$1,400,5000 Beds0 Baths4,712 Sq.Ft1257 NW 3rd St, Miami, FL 33125
-
$1,400,0005 Beds5.5 Baths4,434 Sq.Ft7425 Sunset Dr, Miami, FL 33143
-
$1,400,0000 Beds0 Baths4,736 Sq.Ft1821 Seaway Dr, Fort Pierce, FL 34949
-
$1,400,0005 Beds5 Baths4,488 Sq.Ft6030 NW 91st Ave, Parkland, FL 33067
-
$1,400,0005 Beds7.5 Baths5,370 Sq.Ft8989 Stone Pier Dr, Boynton Beach, FL 33472
-
$1,400,0005 Beds5.5 Baths4,590 Sq.Ft8696 Valhalla Dr, Delray Beach, FL 33446
-
$1,400,0004 Beds4.5 Baths4,574 Sq.Ft10660 Saint Andrews Road, Boynton Beach, FL 33436
-
$1,400,0005 Beds4 Baths5,400 Sq.Ft13175 Bridgewood Dr, Palm Beach Gardens, FL 33418
-
$1,400,0000 Beds0 Baths5,250 Sq.Ft13400 SW 134th Ave #4-5-6, Miami, FL 33186
-
$1,400,0000 Beds0 Baths4,459 Sq.Ft8500 NW 35th St, Coral Springs, FL 33065
The multiple listing information is provided by the Miami Association of Realtors® from a copyrighted compilation of listings. The compilation of listings and each individual listing are ©2023-present Miami Association of Realtors®. All Rights Reserved. The information provided is for consumers' personal, noncommercial use and may not be used for any purpose other than to identify prospective properties consumers may be interested in purchasing. All properties are subject to prior sale or withdrawal. All information provided is deemed reliable but is not guaranteed accurate, and should be independently verified. Listing courtesy of: Balistreri Real Estate Inc. tel: (561) 886-1600
Real Estate IDX Powered by: TREMGROUP












