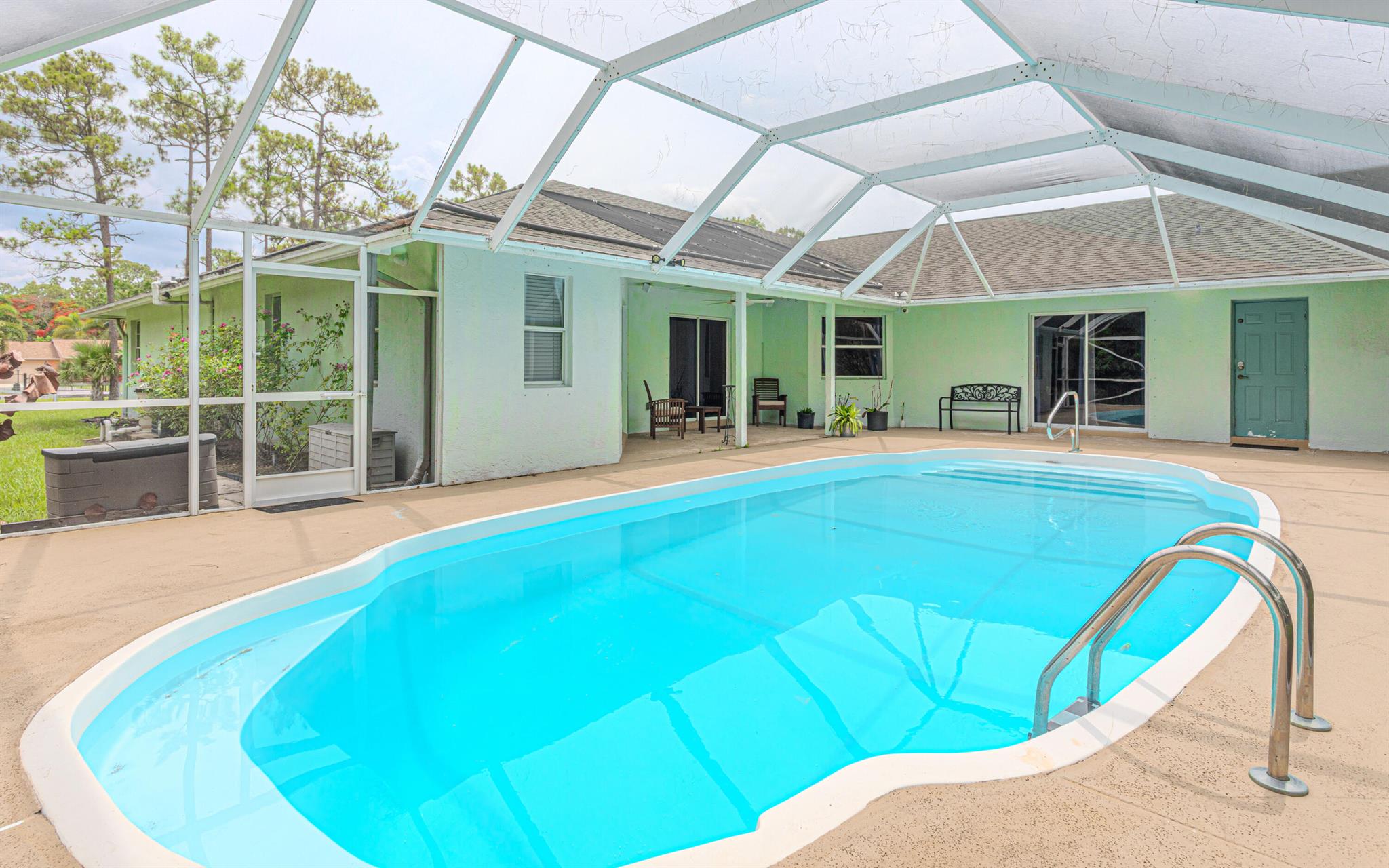Basic Information
- MLS # A11710204
- Type Single Family Residence
- Status Active
- Subdivision/Complex Stonebridge 1
- Year Built 1988
- Total Sqft 13,447
- Date Listed 01/13/2025
- Days on Market 163
Welcome to Stonebridge. This elegant and stately home has 3 Bedrooms (all en-suite), 3.5 Bathrooms and an Office, 2.5-Car Garage, Screened-In Heated Pool, Circular Driveway on Cul-De-Sac with sweeping Golf & Lake views. Just a short walk to the renowned Stonebridge County Club with extraordinary golf, pool, pickle-ball, tennis and dining. An open floorplan seamlessly flows from impressive entry foyer to living room, dining room, den and kitchen with cozy breakfast nook. Oversized principal bedroom, large bathroom with custom closets. 2nd & 3rd Bedrooms are en-suite. One being a cabana bath. Custom kitchen with wood cabinets, stainless steel appliances, granite counter-tops and island with oversized pull-out drawers. Hurricane shutters on all doors and windows.
Amenities
Exterior Features
- Waterfront No
- Parking Spaces 3
- Pool Yes
- View Lake
- Construction Type Block
- Parking Description Attached, Circular Driveway, Driveway, Garage, Golf Cart Garage, Paver Block, Garage Door Opener
- Exterior Features Deck, Enclosed Porch, Patio, Storm Security Shutters
- Roof Description Barrel
- Style Single Family Residence
Interior Features
- Adjusted Sqft 3,391Sq.Ft
- Cooling Description Central Air, Ceiling Fans, Electric
- Equipment Appliances Built In Oven, Dryer, Dishwasher, Electric Range, Electric Water Heater, Disposal, Ice Maker, Refrigerator, Self Cleaning Oven, Washer
- Floor Description Carpet, Marble, Tile
- Heating Description Central, Electric
- Interior Features Bidet, Bedroom On Main Level, Breakfast Area, Dining Area, Separate Formal Dining Room, Dual Sinks, First Floor Entry, Jetted Tub, Separate Shower, Attic, Central Vacuum
- Sqft 3,391 Sq.Ft
Property Features
- Address 17934 Milburn Way
- Aprox. Lot Size 13,447
- Architectural Style One Story
- Association Fee Frequency Monthly
- Attached Garage 1
- City Boca Raton
- Community Features Bar Lounge, Clubhouse, Fitness, Golf, Golf Course Community, Gated, Home Owners Association, Maintained Community, Pickleball, Property Manager On Site, Pool, Street Lights, Sidewalks, Tennis Courts
- Construction Materials Block
- County Palm Beach
- Covered Spaces 3
- Direction Faces Southwest
- Furnished Info no
- Garage 3
- Listing Terms Cash, Conventional, F H A
- Occupant Type Call Agent
- Parking Features Attached, Circular Driveway, Driveway, Garage, Golf Cart Garage, Paver Block, Garage Door Opener
- Patio And Porch Features Deck, Patio, Porch, Screened
- Pets Allowed Size Limit, Yes
- Pool Features In Ground, Pool Equipment, Pool, Screen Enclosure, Pool Spa Combo, Community
- Possession Closing And Funding
- Postal City Boca Raton
- Public Survey Township 41
- Roof Barrel
- Sewer Description Public Sewer
- Stories 1
- HOA Fees $365
- Subdivision Complex
- Subdivision Info Stonebridge 1
- Tax Amount $4,562
- Tax Legal desc S T O N E B R I D G E P L N O1 I N P B49 P112 L T128
- Tax Year 2023
- Terms Considered Cash, Conventional, F H A
- Type of Property Single Family Residence
- View Lake
- Water Source Public
- Year Built Details Resale
17934 Milburn Way
Boca Raton, FL 33498Similar Properties For Sale
-
$1,100,0000 Beds0 Baths3,484 Sq.Ft1968 NW 24th Ave, Miami, FL 33125
-
$1,100,0005 Beds3 Baths3,948 Sq.Ft15341 SW 20th St, Miramar, FL 33027
-
$1,100,0005 Beds5.5 Baths3,479 Sq.Ft18906 SW 76th Ave, Cutler Bay, FL 33157
-
$1,100,0005 Beds3.5 Baths3,566 Sq.Ft6893 SW 194th Ave, Pembroke Pines, FL 33332
-
$1,100,0000 Beds0 Baths3,659 Sq.Ft3755 NW 116th Ter, Coral Springs, FL 33065
-
$1,100,0005 Beds4.5 Baths3,881 Sq.Ft4007 Cascade Falls Cir, Lake Worth, FL 33467
-
$1,100,0006 Beds4 Baths3,948 Sq.Ft15331 SW 20th St, Miramar, FL 33027
-
$1,100,0005 Beds3.5 Baths4,166 Sq.Ft35200 SW 212th Ave, Homestead, FL 33034
-
$1,100,0000 Beds0 Baths3,398 Sq.Ft7311 NW 12th St #29, Miami, FL 33126
-
$1,100,0005 Beds4 Baths3,845 Sq.Ft16330 Wiltshire Dr, Loxahatchee, FL 33470
The multiple listing information is provided by the Miami Association of Realtors® from a copyrighted compilation of listings. The compilation of listings and each individual listing are ©2023-present Miami Association of Realtors®. All Rights Reserved. The information provided is for consumers' personal, noncommercial use and may not be used for any purpose other than to identify prospective properties consumers may be interested in purchasing. All properties are subject to prior sale or withdrawal. All information provided is deemed reliable but is not guaranteed accurate, and should be independently verified. Listing courtesy of: Coldwell Banker Realty. tel: 954-384-0099
Real Estate IDX Powered by: TREMGROUP






































































