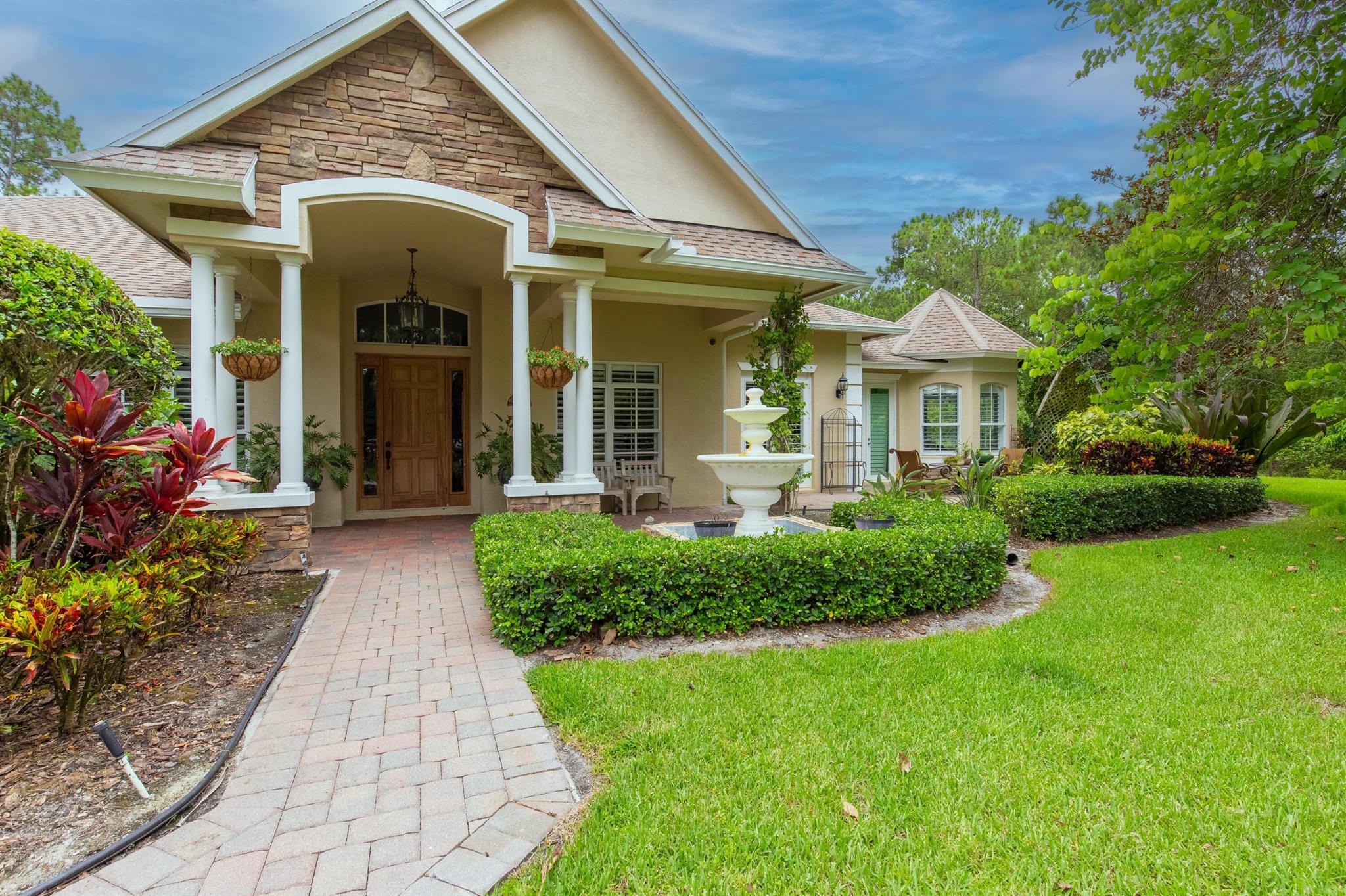Basic Information
- MLS # RX-11093114
- Type Single Family Residence
- Status Active
- Subdivision/Complex Cobblestone
- Year Built 2001
- Total Size 29,998 Sq.Ft / 0.69 Acre
- Date Listed 05/22/2025
- Days on Market 34
Stunning lakefront home.Nestled in a tranquil cul de sac only 5 homes on the block,golf course in front and 20 acre lake with breathtaking sunsets right in your backyard set on very private.68 acre lot This home features 4bdrm(poss 5) 3 bths, 2 master suites,plus an office.Screened in lanai w/pool & jacuzzi,outdoor patio w/pergola built-in grill and firepit for toasting marshmallows,circular driveway 3 car garage, freshly painted inside.Outside painted 2021. 2 new ACunits,New well,New pool pumps,Newer appliances,LED lighting, electric fire place,updated kitchen w/reverse osmosis,granite counters & backsplash complete hurricane shutters,fruit trees/vegetable garden. You will not find another home like this in Cobblestone.Don't miss the chance to make this serene lakefront retreat your own!
Amenities
- Basketball Court
- Clubhouse
- Golf Course
- Trails
Exterior Features
- Waterfront Yes
- Parking Spaces 3
- Pool Yes
- View Lake
- Construction Type Block
- Waterfront Description Lake Front
- Parking Description Attached, Circular Driveway, Driveway, Garage, Golf Cart Garage, Two Or More Spaces, Garage Door Opener
- Exterior Features Fruit Trees, Patio
- Roof Description Barrel
- Style Single Family Residence
Interior Features
- Adjusted Sqft 3,244Sq.Ft
- Cooling Description Central Air, Ceiling Fans, Electric
- Equipment Appliances Dryer, Dishwasher, Electric Range, Microwave, Refrigerator, Water Softener Owned, Trash Compactor, Washer
- Floor Description Hardwood, Tile, Wood
- Heating Description Central, Electric
- Interior Features Breakfast Area, Dining Area, Separate Formal Dining Room, Dual Sinks, Eat In Kitchen, Fireplace, High Ceilings, Pantry, Split Bedrooms, Separate Shower, Walk In Closets
- Sqft 3,244 Sq.Ft
Property Features
- Address 1936 SW Wood Duck Ln
- Aprox. Lot Size 29,998
- Architectural Style Mediterranean
- Association Fee Frequency Monthly
- Attached Garage 1
- City Palm City
- Community Features Clubhouse, Golf, Golf Course Community, Gated, Park, Street Lights
- Construction Materials Block
- County Martin
- Covered Spaces 3
- Furnished Info yes
- Garage 3
- Listing Terms Cash, Conventional, F H A
- Lot Features Cul De Sac, Sprinklers Automatic, Sprinkler System
- Parking Features Attached, Circular Driveway, Driveway, Garage, Golf Cart Garage, Two Or More Spaces, Garage Door Opener
- Patio And Porch Features Patio
- Pets Allowed Yes
- Pool Features Concrete, Pool, Screen Enclosure
- Possession Closing And Funding
- Postal City Palm City
- Roof Barrel
- Sewer Description Septic Tank
- HOA Fees $150
- Subdivision Complex Cobblestone
- Subdivision Info Cobblestone
- Tax Amount $6,929
- Tax Legal desc C O B B L E S T O N E P. U. D. P L A T3 L O T4
- Tax Year 2024
- Terms Considered Cash, Conventional, F H A
- Type of Property Single Family Residence
- View Lake
- Water Source Well
- Year Built Details Resale
- Waterfront Description Lake Front
1936 SW Wood Duck Ln
Palm City, FL 34990Similar Properties For Sale
-
$1,740,0004 Beds2.5 Baths3,245 Sq.Ft1002 SE Riverside Dr, Stuart, FL 34996
-
$1,740,0004 Beds5.5 Baths3,959 Sq.Ft1505 Johnson St, Hollywood, FL 33020
-
$1,739,0004 Beds3.5 Baths3,932 Sq.Ft13418 Sand Rdg Rd, West Palm Beach, FL 33418
-
$1,735,0005 Beds5 Baths3,624 Sq.Ft9980 NW 74th Ter, Doral, FL 33178
-
$1,735,0003 Beds3.5 Baths3,352 Sq.Ft8775 Sydney Hbr Cir, Delray Beach, FL 33446
-
$1,730,0006 Beds3 Baths3,244 Sq.Ft4092 NW 88th Ter, Cooper City, FL 33024
-
$1,725,0005 Beds4 Baths3,484 Sq.Ft15720 SW 78th Ave, Palmetto Bay, FL 33157
-
$1,725,0007 Beds5 Baths3,796 Sq.Ft4248 SW 185th Ave, Miramar, FL 33029
-
$1,725,0006 Beds3.5 Baths3,390 Sq.Ft6284 SW 26th St, Miami, FL 33155
-
$1,725,0005 Beds3.5 Baths3,832 Sq.Ft7475 Estrella Cir, Boca Raton, FL 33433
The multiple listing information is provided by the Miami Association of Realtors® from a copyrighted compilation of listings. The compilation of listings and each individual listing are ©2023-present Miami Association of Realtors®. All Rights Reserved. The information provided is for consumers' personal, noncommercial use and may not be used for any purpose other than to identify prospective properties consumers may be interested in purchasing. All properties are subject to prior sale or withdrawal. All information provided is deemed reliable but is not guaranteed accurate, and should be independently verified. Listing courtesy of: One Sotheby's Intl. Realty. tel: (772) 337-8250
Real Estate IDX Powered by: TREMGROUP



























































































































