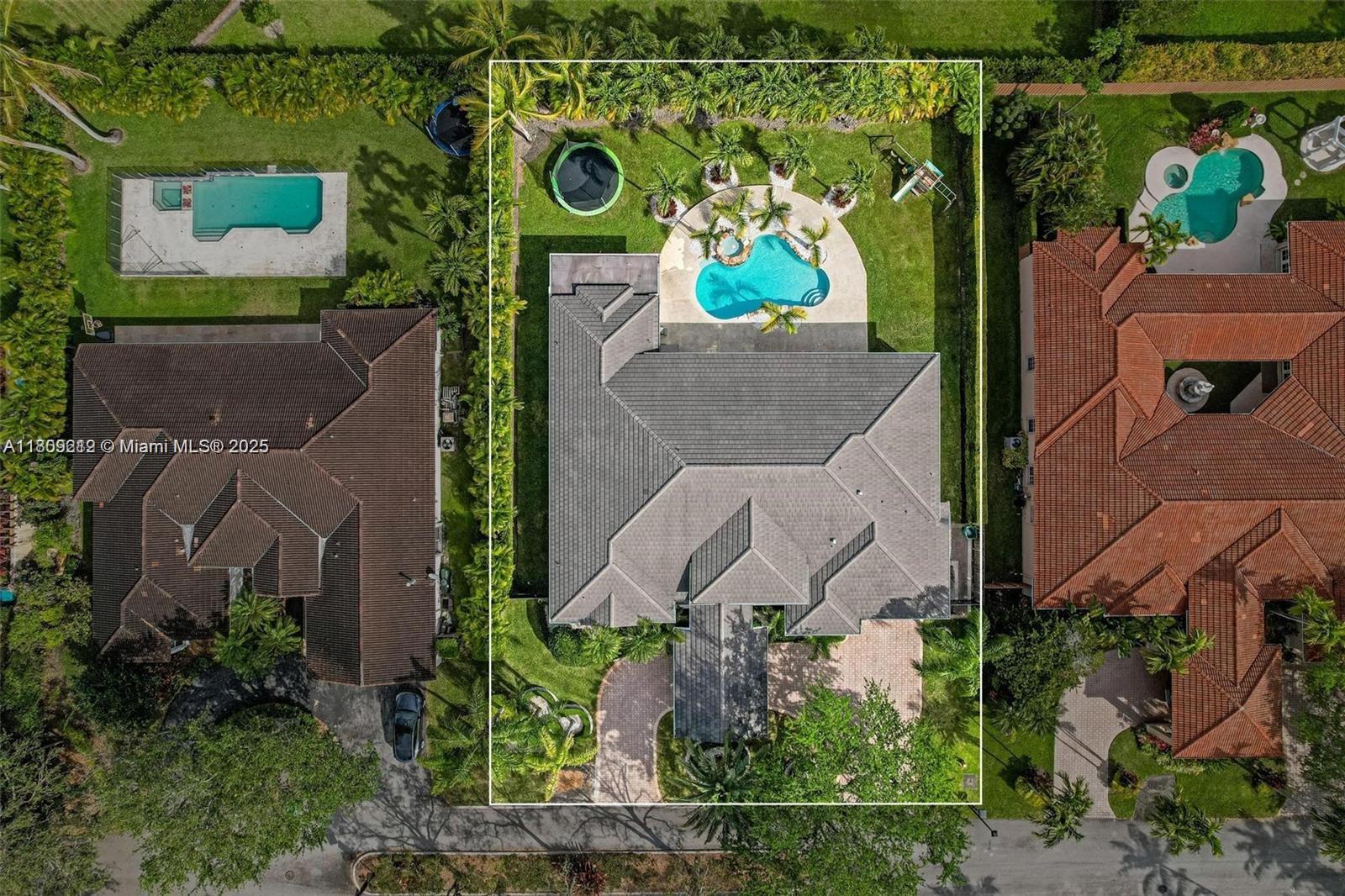Basic Information
- MLS # RX-11098569
- Type Single Family Residence
- Status Active
- Subdivision/Complex Imperial Woods
- Year Built 1982
- Total Size 45,455 Sq.Ft / 1.04 Acre
- Date Listed 06/11/2025
- Days on Market 15
EXQUISITE four-bedroom, three-bathroom single-family home nestled on over an acre of lush, tropical land in one of Jupiter's most serene and sought-after communities. Located on a quiet cul-de-sac in the low-HOA enclave of Imperial Woods, this residence offers just under 3,000 square feet of beautifully appointed living space, a functional split-bedroom layout, wood-burning fireplace, Cambria quartz countertops, and a sparkling saltwater pool--all surrounded by mature trees creating your very own private oasis.As you step through the front door, you're greeted by a spacious foyer that opens to a light-filled great room with soaring ceilings and expansive views of the backyard. The open-concept floor plan flows effortlessly between formal and informal living spaces,
Amenities
- Trails
Exterior Features
- Waterfront No
- Parking Spaces 2
- Pool Yes
- View Garden, Pool
- Construction Type Frame, Stone
- Parking Description Attached, Covered, Driveway, Garage, Rv Access Parking, Two Or More Spaces, Garage Door Opener
- Exterior Features Fence, Fruit Trees, Patio
- Roof Description Composition, Shingle
- Style Single Family Residence
Interior Features
- Adjusted Sqft 2,931Sq.Ft
- Cooling Description Central Air, Electric, Zoned
- Equipment Appliances Cooktop, Dryer, Dishwasher, Electric Range, Electric Water Heater, Disposal, Microwave, Refrigerator, Washer
- Floor Description Tile
- Heating Description Central, Electric, Zoned
- Interior Features Breakfast Bar, Built In Features, Breakfast Area, Closet Cabinetry, Dining Area, Separate Formal Dining Room, Dual Sinks, Eat In Kitchen, French Doors Atrium Doors, Fireplace, Garden Tub Roman Tub, High Ceilings, Kitchen Dining Combo, Pantry, Pull Down Attic Stairs, Split Bedrooms, Skylights, Separate Shower, Vaulted Ceilings, Bar, Walk In Closets
- Sqft 2,931 Sq.Ft
Property Features
- Address 19960 Earlwood Dr
- Aprox. Lot Size 45,455
- Architectural Style Ranch
- Association Fee Frequency Monthly
- Attached Garage 1
- City Jupiter
- Community Features Non Gated
- Construction Materials Frame, Stone
- County Palm Beach
- Covered Spaces 2
- Furnished Info yes
- Garage 2
- Listing Terms Cash, Conventional, F H A, Va Loan
- Lot Features Cul De Sac, Sprinklers Automatic, Sprinkler System
- Parking Features Attached, Covered, Driveway, Garage, Rv Access Parking, Two Or More Spaces, Garage Door Opener
- Patio And Porch Features Patio
- Pets Allowed Yes
- Pool Features Concrete, Fenced, Other, Pool, Salt Water
- Possession Closing And Funding, Close Of Escrow
- Postal City Jupiter
- Roof Composition, Shingle
- Sewer Description Public Sewer
- HOA Fees $170
- Subdivision Complex Imperial Woods
- Subdivision Info Imperial Woods
- Tax Amount $8,857
- Tax Legal desc I M P E R I A L W O O D S L T32
- Tax Year 2024
- Terms Considered Cash, Conventional, F H A, Va Loan
- Type of Property Single Family Residence
- View Garden, Pool
- Water Source Public
- Window Features Blinds, Drapes, Impact Glass, Tinted Windows, Skylights
- Year Built Details Resale
19960 Earlwood Dr
Jupiter, FL 33458Similar Properties For Sale
-
$2,100,0006 Beds4.5 Baths3,413 Sq.Ft9491 SW 124th Ter, Miami, FL 33176
-
$2,100,0004 Beds2.5 Baths3,000 Sq.Ft17225 Mare Ln, Loxahatchee, FL 33470
-
$2,100,0005 Beds4.5 Baths3,557 Sq.Ft17451 SW 46th St, Southwest Ranches, FL 33331
-
$2,100,0003 Beds3.5 Baths2,976 Sq.Ft5819 Warhol Ter, Palm Beach Gardens, FL 33418
-
$2,100,0003 Beds4.5 Baths3,251 Sq.Ft4318 El Mar Dr #406, Lauderdale By The Sea, FL 33308
-
$2,100,0004 Beds4.5 Baths3,177 Sq.Ft839 SW 14th Ct, Fort Lauderdale, FL 33315
-
$2,100,0004 Beds3.5 Baths3,130 Sq.Ft7601 NE Spanish Trl Ct, Boca Raton, FL 33487
-
$2,100,0000 Beds0 Baths3,130 Sq.Ft3047 N Federal Hwy, Fort Lauderdale, FL 33306
-
$2,100,0003 Beds3.5 Baths3,239 Sq.Ft333 Las Olas Way #1610, Fort Lauderdale, FL 33301
-
$2,100,0005 Beds4 Baths3,513 Sq.Ft7600 SW 124th St, Pinecrest, FL 33156
The multiple listing information is provided by the Miami Association of Realtors® from a copyrighted compilation of listings. The compilation of listings and each individual listing are ©2023-present Miami Association of Realtors®. All Rights Reserved. The information provided is for consumers' personal, noncommercial use and may not be used for any purpose other than to identify prospective properties consumers may be interested in purchasing. All properties are subject to prior sale or withdrawal. All information provided is deemed reliable but is not guaranteed accurate, and should be independently verified. Listing courtesy of: Compass Florida, LLC (Jupiter). tel: (561) 285-4794
Real Estate IDX Powered by: TREMGROUP





















































