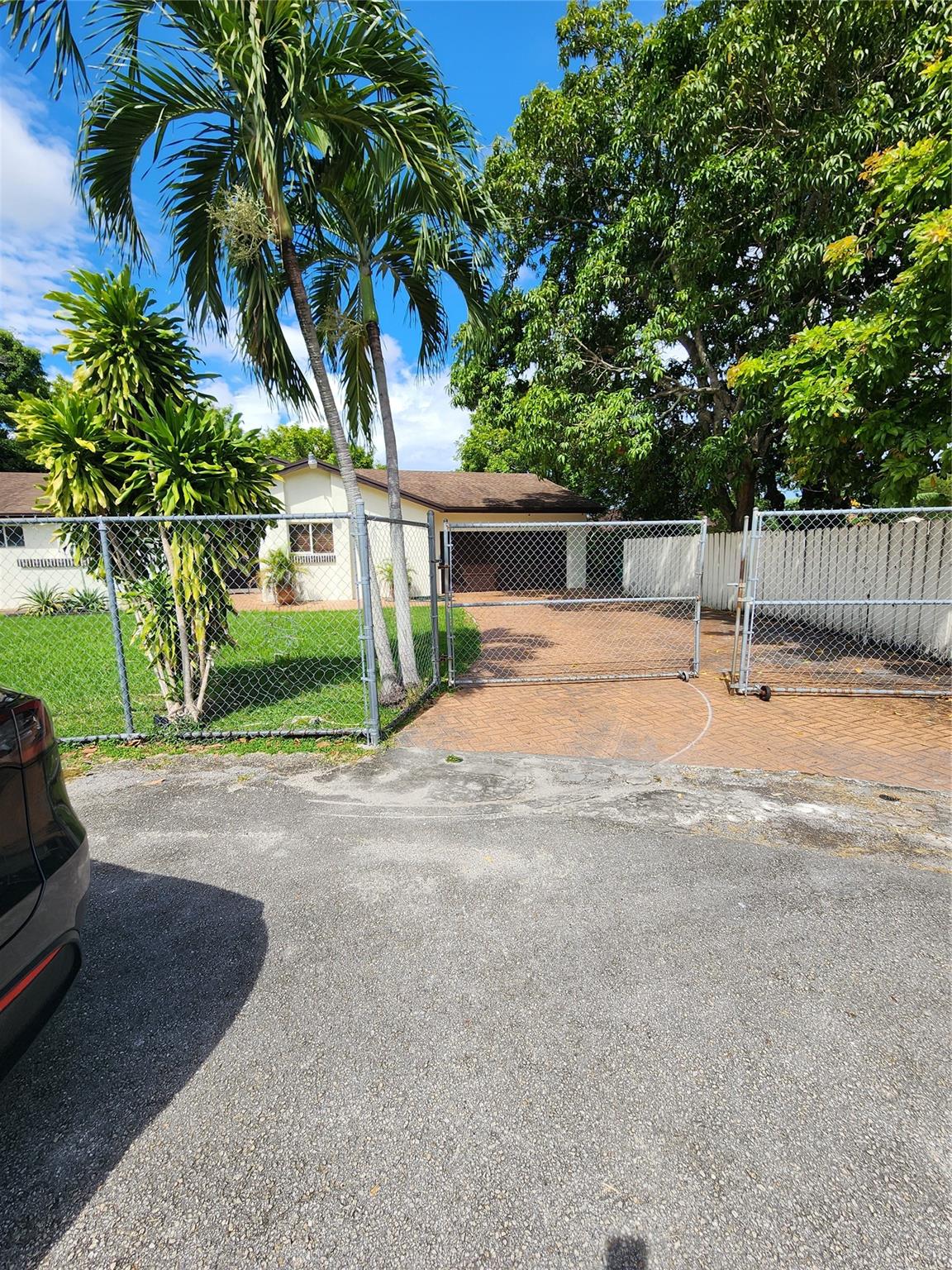Basic Information
- MLS # RX-11092619
- Type Single Family Residence
- Status Active
- Subdivision/Complex South Port St Lucie Unit
- Year Built 1981
- Total Sqft 18,295
- Date Listed 05/21/2025
- Days on Market 35
Welcome to this beautifully designed 2,500 sq ft home featuring a desirable split floor plan with 3 spacious bedrooms and 2 full baths. From the moment you step inside, you'll appreciate the open layout and soaring vaulted ceilings that create an airy, inviting atmosphere. Whether you're curling up by the cozy fireplace on a cool evening or hosting a family gathering in the expansive living and dining areas, this home offers comfort and versatility for every occasion.At the heart of the home is the thoughtfully updated kitchen, complete with sleek granite countertops, stainless steel appliances, and generous counter space--ideal for both daily living and entertaining.Step outside and discover your own private backyard paradise. The lush green space is fully fenced with a durable
Amenities
- Other
Exterior Features
- Waterfront No
- Parking Spaces 2
- Pool Yes
- Construction Type Frame
- Parking Description Attached, Driveway, Garage, Rv Access Parking
- Exterior Features Fence, Patio
- Roof Description Metal
- Style Single Family Residence
Interior Features
- Adjusted Sqft 1,882Sq.Ft
- Cooling Description Central Air
- Equipment Appliances Dishwasher, Electric Range, Microwave, Refrigerator
- Floor Description Laminate
- Heating Description Central
- Interior Features Dual Sinks, French Doors Atrium Doors, Fireplace, Split Bedrooms, Skylights, Vaulted Ceilings, Walk In Closets
- Sqft 1,882 Sq.Ft
Property Features
- Address 2182 SE Bersell Rd
- Aprox. Lot Size 18,295
- Attached Garage 1
- City Port St Lucie
- Community Features Non Gated
- Construction Materials Frame
- County St Lucie
- Covered Spaces 2
- Furnished Info no
- Garage 2
- Listing Terms Cash, Conventional, F H A, Va Loan
- Parking Features Attached, Driveway, Garage, Rv Access Parking
- Patio And Porch Features Patio
- Pets Allowed Yes
- Pool Features Pool
- Possession Close Of Escrow
- Postal City Port St Lucie
- Roof Metal
- Sewer Description Public Sewer
- HOA Fees $0
- Subdivision Complex South Port St Lucie Unit
- Subdivision Info South Port St Lucie Unit
- Tax Amount $8,599
- Tax Legal desc S O U T H P O R T S T L U C I E- U N I T04- B L K129 L O T3( M A P44/12 N)
- Tax Year 2024
- Terms Considered Cash, Conventional, F H A, Va Loan
- Type of Property Single Family Residence
- Water Source Public
- Window Features Skylights
- Year Built Details Resale
2182 SE Bersell Rd
Port St Lucie, FL 34952Similar Properties For Sale
-
$710,0004 Beds3 Baths2,221 Sq.Ft1102 Brinely Pl, Royal Palm Beach, FL 33411
-
$710,0004 Beds2 Baths2,237 Sq.Ft453 NW 101st Ave, Coral Springs, FL 33071
-
$710,0003 Beds2 Baths2,242 Sq.Ft18520 SW 127th Pl, Miami, FL 33177
-
$710,0000 Beds0 Baths2,081 Sq.Ft422 NW 25th Ct, Miami, FL 33125
-
$710,0003 Beds2.5 Baths1,934 Sq.Ft12951 NW 8th St, Miami, FL 33182
-
$710,0004 Beds3 Baths2,265 Sq.Ft15400 SW 176th Ln, Miami, FL 33187
-
$710,0003 Beds2.5 Baths2,071 Sq.Ft1080 NW 189th Ave, Pembroke Pines, FL 33029
-
$710,0004 Beds2.5 Baths2,084 Sq.Ft4576 Thornwood Cir, Palm Beach Gardens, FL 33418
-
$710,0005 Beds4 Baths2,196 Sq.Ft3475 NW 195th Ter, Miami Gardens, FL 33056
-
$710,0004 Beds2 Baths1,895 Sq.Ft4309 Jackson St, Hollywood, FL 33021
The multiple listing information is provided by the Miami Association of Realtors® from a copyrighted compilation of listings. The compilation of listings and each individual listing are ©2023-present Miami Association of Realtors®. All Rights Reserved. The information provided is for consumers' personal, noncommercial use and may not be used for any purpose other than to identify prospective properties consumers may be interested in purchasing. All properties are subject to prior sale or withdrawal. All information provided is deemed reliable but is not guaranteed accurate, and should be independently verified. Listing courtesy of: Century 21 Circle. tel: (321) 723-4747
Real Estate IDX Powered by: TREMGROUP















































