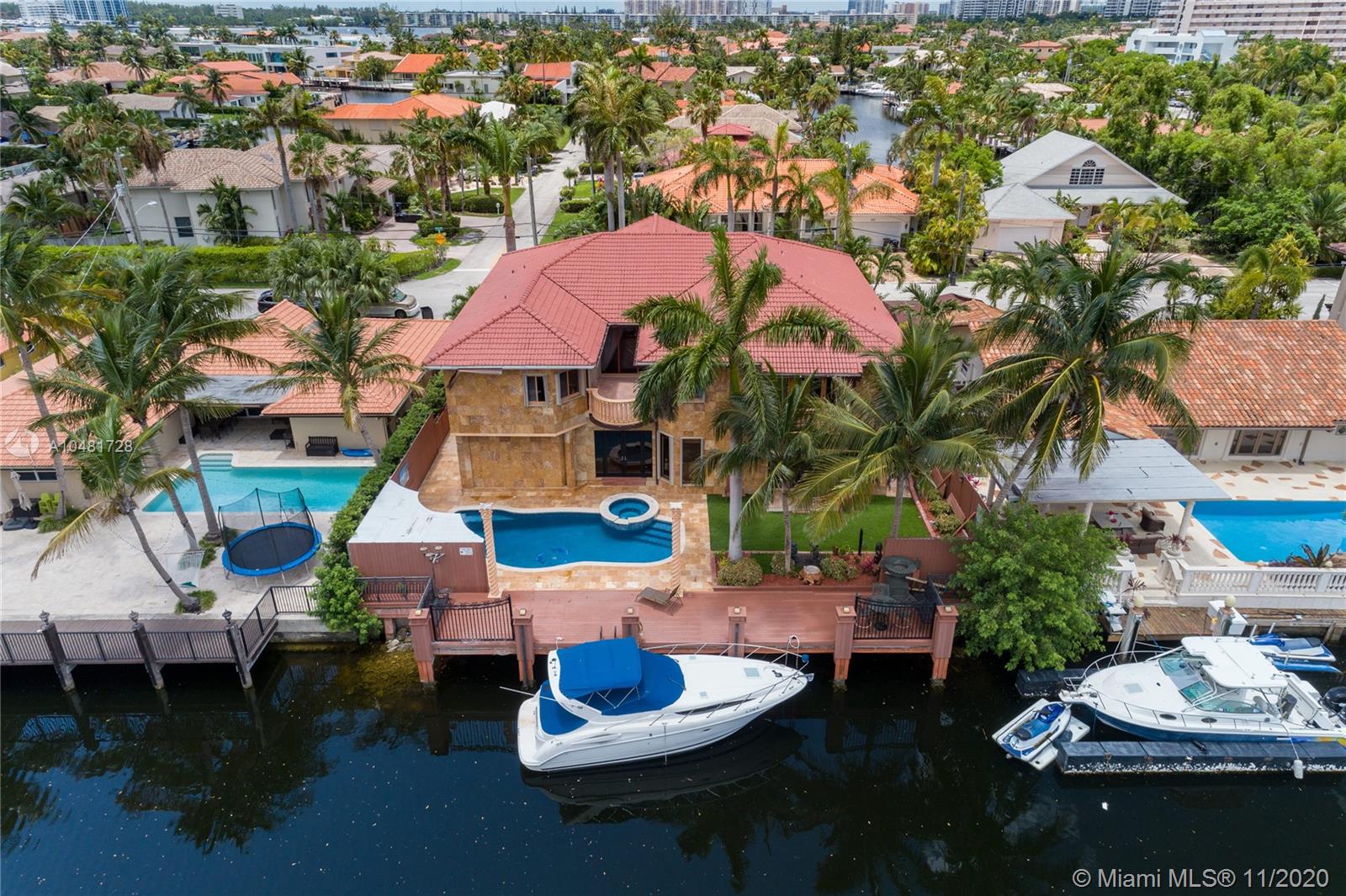Basic Information
- MLS # A11042190
- Type Single Family Residence
- Status Closed
- Subdivision/Complex Long Lake Ranches Plat 3
- Year Built 2006
- Total Size 35,211 Sq.Ft / 0.81 Acre
- Date Listed 05/21/2021
- Days on Market 140
Live on a premium lot in guard-gated Long Lake Ranches West! The unspoiled acre yard on 175 of lakefront is just waiting for your dream pool, ball or tennis court. Traditional Mediterranean extended Van Gogh model. This home has a large island kitchen with both a butler and walk-in pantry, a Rain Soft water system, and reverse osmosis system. One bedroom plus an office downstairs. Upstairs off the rotunda is a Juliet balcony. The Main bedroom with a large sitting area is upstairs, with walk-in dual closets and a massive master bath with a whirlpool tub. Three other bedrooms, bathrooms and a loft with a large balcony are also upstairs. The living room has a wet bar for entertaining. The community has a club house with a gym, tot lot, tennis and basketball courts. Long close preferred
Amenities
Exterior Features
- Waterfront Yes
- Parking Spaces 3
- Pool No
- Construction Type Block
- Waterfront Description Lake Front
- Parking Description Attached, Driveway, Garage, Paver Block, Garage Door Opener
- Exterior Features Balcony, Fruit Trees, Lighting, Porch, Patio, Room For Pool, Storm Security Shutters
- Style Single Family Residence
Interior Features
- Adjusted Sqft 5,287Sq.Ft
- Cooling Description Central Air, Ceiling Fans, Electric
- Equipment Appliances Built In Oven, Dryer, Dishwasher, Electric Range, Electric Water Heater, Disposal, Microwave, Refrigerator, Water Softener Owned, Water Purifier, Washer
- Floor Description Carpet, Tile, Wood
- Heating Description Central, Electric
- Interior Features Wet Bar, Breakfast Bar, Bidet, Builtin Features, Bedroomon Main Level, Breakfast Area, Dining Area, Separate Formal Dining Room, Dual Sinks, First Floor Entry, High Ceilings, Jetted Tub, Pantry, Sitting Areain Master, Separate Shower, Upper Level Master, Walk In Closets, Bay Window, Loft
- Sqft 5,287 Sq.Ft
Property Features
- Address 2846 Juniper Ln
- Aprox. Lot Size 35,211
- Association Fee Frequency Quarterly
- Construction Materials Block
- Furnished Info no
- Listing Terms Cash, Conventional
- HOA Fees $1,275
- Subdivision Complex
- Subdivision Info Long Lake Ranches Plat 3
- Tax Amount $16,591
- Tax Legal desc LONG LAKE RANCHES PLAT THREE 174-61 B LOT 332
- Tax Year 2020
- Terms Considered Cash, Conventional
- Type of Property Single Family Residence
- Waterfront Description Lake Front
2846 Juniper Ln
Davie, FL 33330Similar Properties For Sale
-
$2,179,0005 Beds6 Baths5,893 Sq.Ft3301 E Stonebrook Cir, Davie, FL 33330
-
$2,175,0005 Beds3.5 Baths5,460 Sq.Ft1001 San Pedro Ave, Coral Gables, FL 33156
-
$2,175,0004 Beds4.5 Baths6,516 Sq.Ft6541 SE Harbor Circle, Stuart, FL 34996
-
$2,175,0006 Beds6 Baths6,065 Sq.Ft15553 SW 16th St, Davie, FL 33326
-
$2,170,0006 Beds7.5 Baths6,000 Sq.Ft17550 Cadena Dr, Boca Raton, FL 33496
-
$2,169,0005 Beds5.5 Baths5,786 Sq.Ft3314 Meadowbrook Way, Davie, FL 33328
-
$2,157,4006 Beds6.5 Baths6,282 Sq.Ft2675 Park Ter, Davie, FL 33330
-
$2,150,0005 Beds4.5 Baths5,528 Sq.Ft8200 SW 111th Ter, Miami, FL 33156
-
$2,150,0000 Beds0 Baths5,758 Sq.Ft4241 El Mar Dr, Lauderdale By The Sea, FL 33308
-
$2,150,0006 Beds6 Baths5,658 Sq.Ft3400 NE 164th St, North Miami Beach, FL 33160
The multiple listing information is provided by the Miami Association of Realtors® from a copyrighted compilation of listings. The compilation of listings and each individual listing are ©2023-present Miami Association of Realtors®. All Rights Reserved. The information provided is for consumers' personal, noncommercial use and may not be used for any purpose other than to identify prospective properties consumers may be interested in purchasing. All properties are subject to prior sale or withdrawal. All information provided is deemed reliable but is not guaranteed accurate, and should be independently verified. Listing courtesy of: EXP Realty LLC. tel: 888-883-8509
Real Estate IDX Powered by: TREMGROUP












