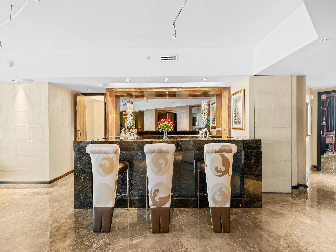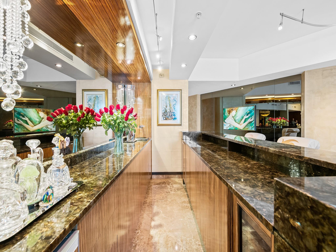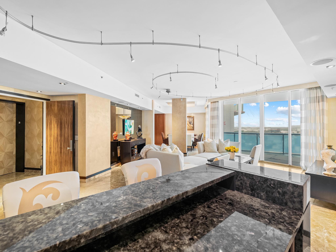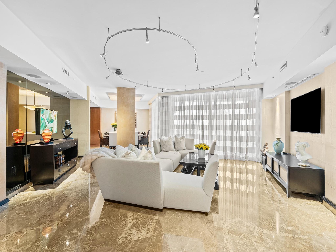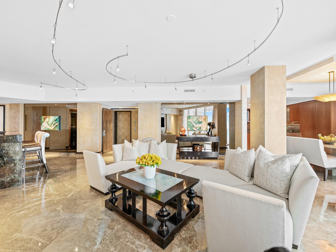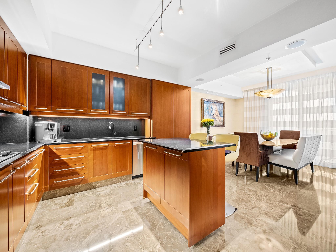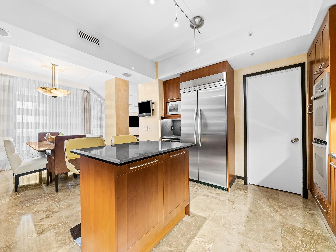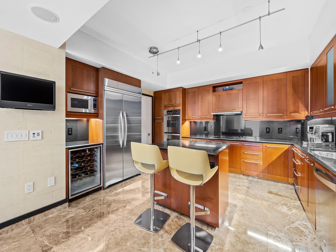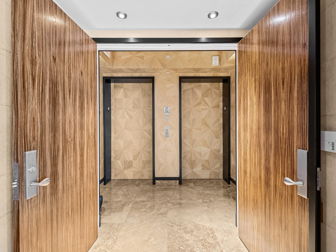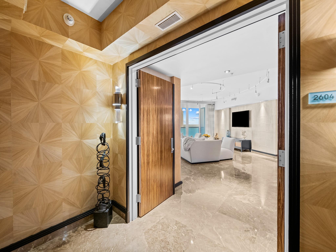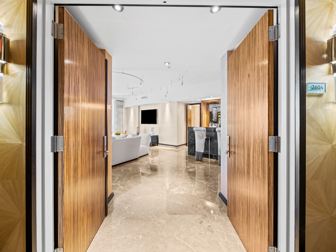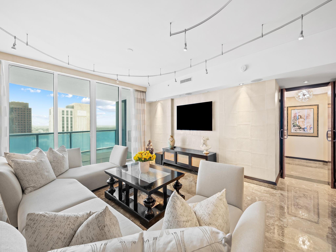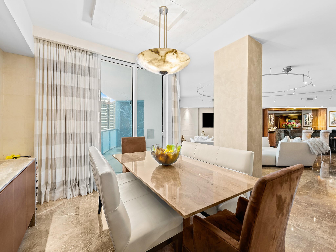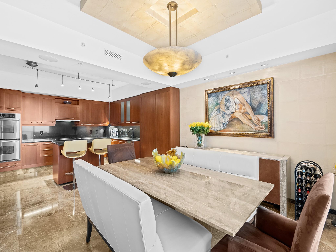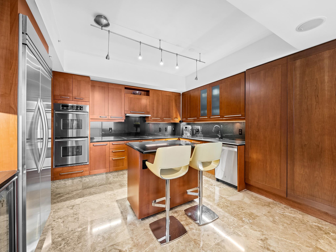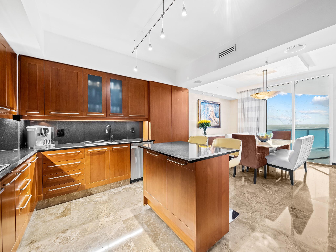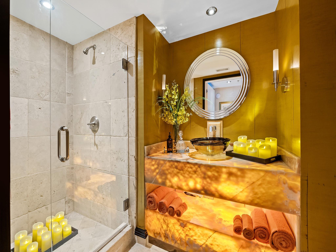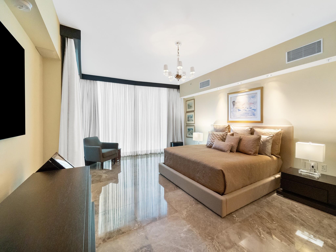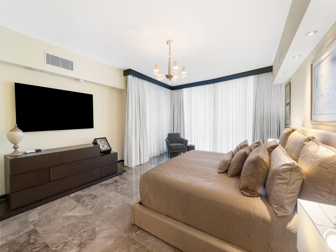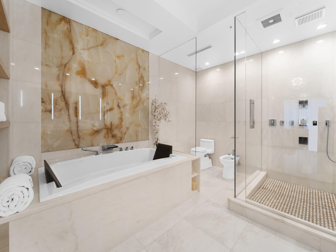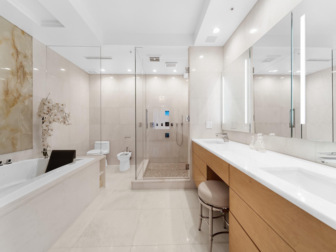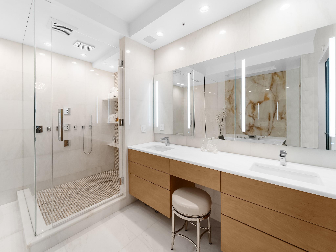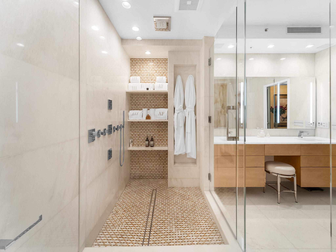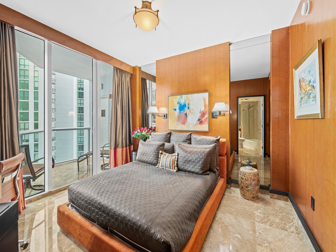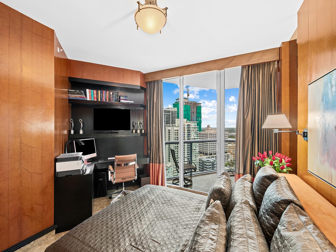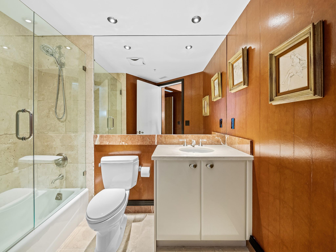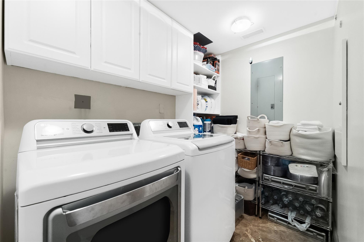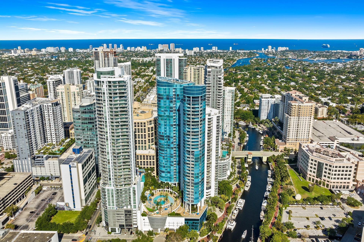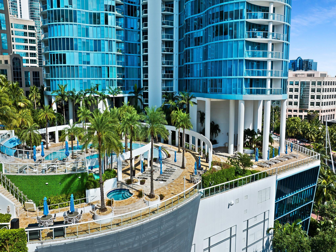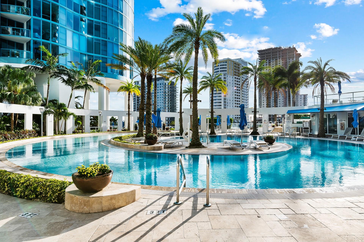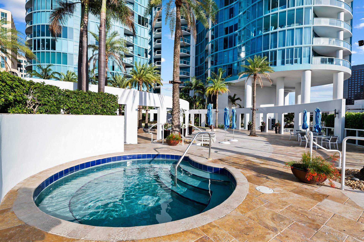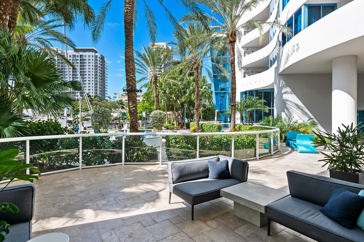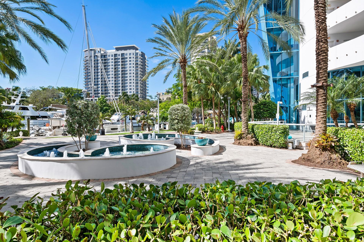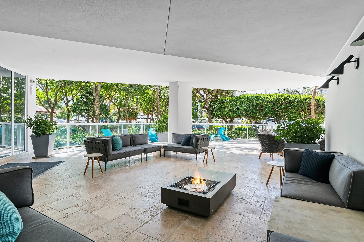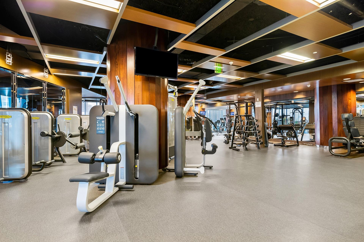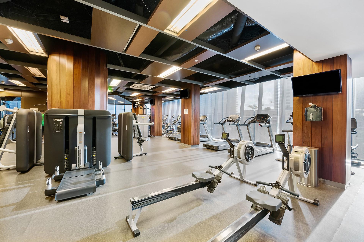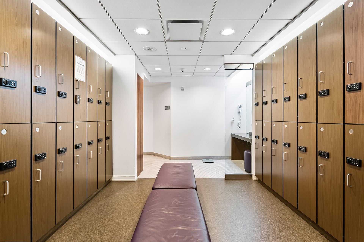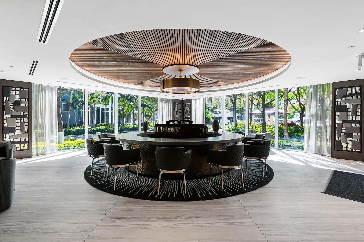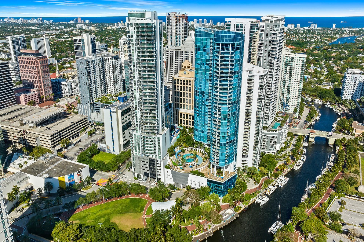Basic Information
- MLS # F10508223
- Type Condominium
- Status Active
- Subdivision/Complex Las Olas River House
- Year Built 2004
- Total Sqft 2,129
- Date Listed 06/12/2025
- Days on Market 13
Luxury redefined in this rarely available Columbus floor plan. Striking architectural details & curated finishes of onyx, marble, granite & wood deliver a sophisticated lifestyle in this bright open floor plan enhanced by floor to ceiling walls of glass. Multiple sliding doorways blend interior living areas onto expansive terraces with waterway & downtown views. The culinary kitchen will inspire those who cook with tremendous counter space, cabinetry & center island. Enjoy casual gatherings in the great room, dining area & cocktail bar. The spacious primary suite provides the ultimate retreat with 2 walk-in closets, a sitting area & lavish spa inspired bathroom with a large shower & Bain Ultra air jet soaking tub. Custom built-ins, a 5 ton a/c system & additional storage. Sq. Ft. from BCPA
Amenities
- Billiard Room
- Bike Storage
- Cabana
- Clubhouse
- Fitness Center
- Library
- Barbecue
- Picnic Area
- Pool
- Putting Greens
- Spa Hot Tub
- Trash
- Elevators
Exterior Features
- Waterfront Yes
- Parking Spaces 1
- Pool Yes
- View Water
- Construction Type Block
- Waterfront Description Other, River Front
- Parking Description Attached, Garage, Guest, One Space, Valet, Garage Door Opener
- Exterior Features Balcony, Security High Impact Doors
- Style Condominium
Interior Features
- Adjusted Sqft 2,129Sq.Ft
- Cooling Description Central Air
- Equipment Appliances Built In Oven, Dryer, Dishwasher, Electric Range, Disposal, Ice Maker, Microwave, Refrigerator, Washer Dryer, Washer
- Floor Description Marble
- Heating Description Central
- Interior Features Breakfast Bar, Bedroom On Main Level, Closet Cabinetry, Dining Area, Separate Formal Dining Room, Dual Sinks, Entrance Foyer, Elevator, Jetted Tub, Kitchen Island, Main Living Area Entry Level, Pantry, Sitting Area In Primary, Split Bedrooms, Separate Shower, Walk In Closets
- Sqft 2,129 Sq.Ft
Property Features
- Address 333 Las Olas Way #2604
- Aprox. Lot Size 2,405
- Association Fee Frequency Monthly
- Attached Garage 1
- City Fort Lauderdale
- Community Features Non Gated
- Construction Materials Block
- County Broward
- Covered Spaces 1
- Furnished Info no
- Garage 1
- Listing Terms Cash, Conventional
- Occupant Type Call Agent
- Parking Features Attached, Garage, Guest, One Space, Valet, Garage Door Opener
- Patio And Porch Features Balcony, Open
- Pets Allowed Breed Restrictions, Yes
- Pool Features Association, Heated
- Possession Closing And Funding
- Postal City Fort Lauderdale
- HOA Fees $2,757
- Subdivision Complex Las Olas River House
- Subdivision Info Las Olas River House
- Tax Amount $10,892
- Tax Legal desc L A S O L A S R I V E R H O U S E C O N D O U N I T2604 P E R C D O B K/ P G:38617/366
- Tax Year 2024
- Terms Considered Cash, Conventional
- Type of Property Condominium
- View Water
- Window Features Impact Glass
- Year Built Details Resale
- Waterfront Description Other, River Front
333 Las Olas Way #2604
Fort Lauderdale, FL 33301Similar Properties For Sale
-
$2,150,0004 Beds3 Baths2,374 Sq.Ft2050 NE 196th Ter, North Miami Beach, FL 33179
-
$2,150,0003 Beds3 Baths2,260 Sq.Ft101 Birdfish Ln, Jupiter, FL 33477
-
$2,150,0002 Beds3 Baths2,570 Sq.Ft10 Edgewater Dr #10H, Coral Gables, FL 33133
-
$2,150,0004 Beds3 Baths2,447 Sq.Ft517 NE 11th Ave, Fort Lauderdale, FL 33301
-
$2,150,0005 Beds4.5 Baths2,474 Sq.Ft420 N Shore Dr, Miami Beach, FL 33141
-
$2,150,0003 Beds2 Baths2,179 Sq.Ft835 Fairway Dr, Miami Beach, FL 33141
-
$2,150,0003 Beds3 Baths2,260 Sq.Ft101 Birdfish Ln, Jupiter, FL 33477
-
$2,150,0003 Beds3 Baths2,402 Sq.Ft700 S Ocean Blvd #1001, Boca Raton, FL 33432
-
$2,150,0004 Beds3 Baths2,302 Sq.Ft2911 NE 55th St, Fort Lauderdale, FL 33308
-
$2,150,0004 Beds4 Baths2,482 Sq.Ft481 N Juno Ln, Juno Beach, FL 33408
The multiple listing information is provided by the Miami Association of Realtors® from a copyrighted compilation of listings. The compilation of listings and each individual listing are ©2023-present Miami Association of Realtors®. All Rights Reserved. The information provided is for consumers' personal, noncommercial use and may not be used for any purpose other than to identify prospective properties consumers may be interested in purchasing. All properties are subject to prior sale or withdrawal. All information provided is deemed reliable but is not guaranteed accurate, and should be independently verified. Listing courtesy of: Compass Florida, LLC. tel: (954) 477-7332
Real Estate IDX Powered by: TREMGROUP


