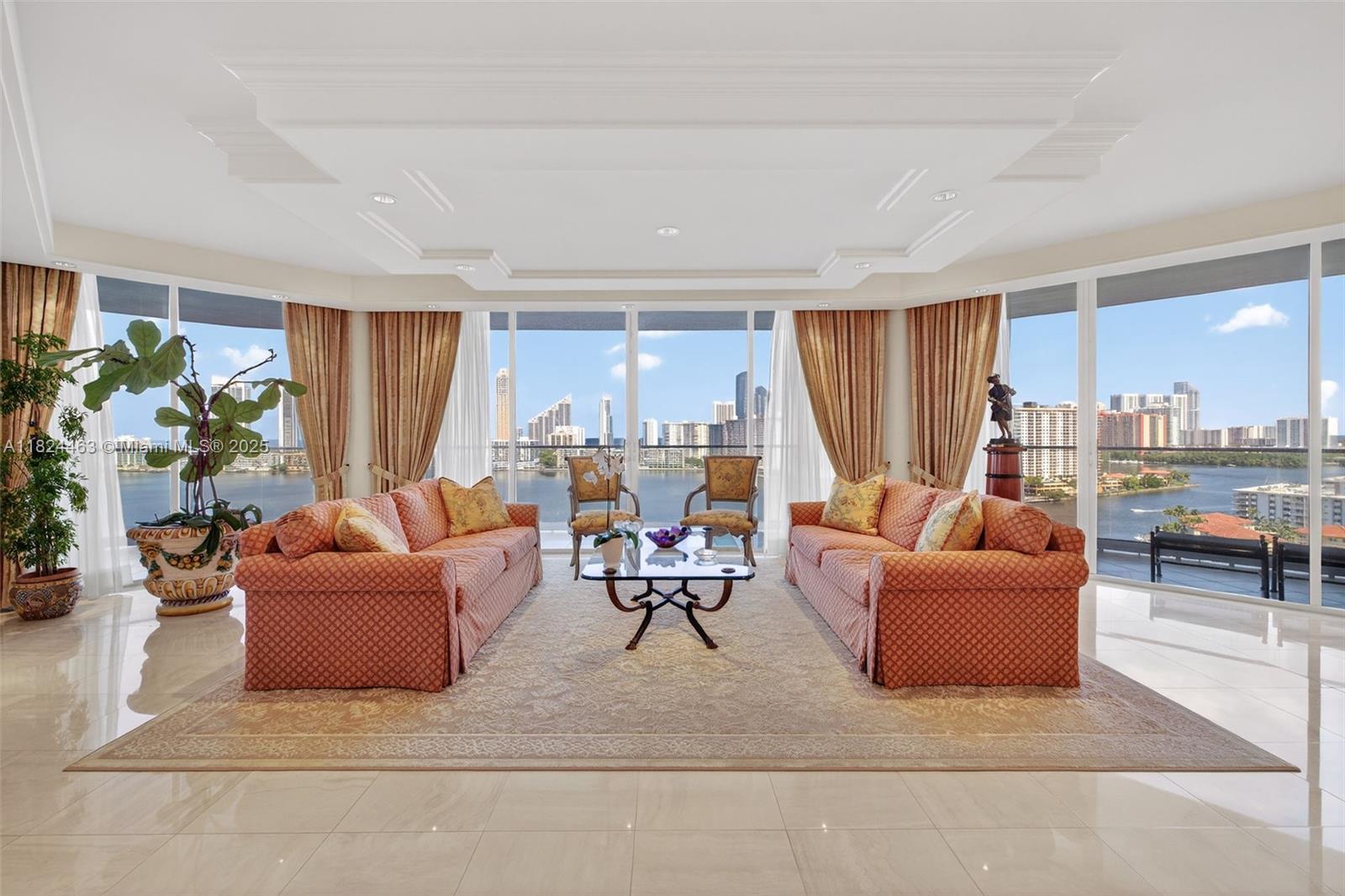Basic Information
- MLS # A11818114
- Type Single Family Residence
- Status Active
- Subdivision/Complex Sector 6
- Year Built 1991
- Total Sqft 14,500
- Date Listed 06/18/2025
- Days on Market 4
Step into this stunning Weston Gem where elegance meets modern comfort. This remodeled home features an open-concept layout 2014, porcelain floors in main areas, marble, and warm bamboo in bedrooms 2025. The renewed Cambria Kitchen invites effortless entertaining. Freshly painted throughout 2025. Enjoy a resort-style backyard with a fully renovated pool and spa, new tile, Diamond Brite, and refinished decking/cabana bath 2025. Includes updated garage floor and driveway pavers. The 2007 roof offers peace of mind. Located in one of Weston’s most exclusive Palm Island Community, with dual private entrances—Indian Trace and Royal Palm—for smooth access without school traffic. A lifestyle upgrade where every detail reflects refined taste and comfort. Best schools A+, and the 2nd HS Nationwide.
Amenities
Exterior Features
- Waterfront No
- Parking Spaces 2
- Pool Yes
- View Garden, Pool
- Construction Type Block
- Parking Description Attached, Driveway, Garage, Paver Block, Garage Door Opener
- Exterior Features Barbecue, Fence, Lighting, Porch, Patio, Storm Security Shutters
- Roof Description Spanish Tile
- Style Single Family Residence
Interior Features
- Adjusted Sqft 3,202Sq.Ft
- Cooling Description Central Air, Ceiling Fans, Electric
- Equipment Appliances Dryer, Dishwasher, Electric Range, Electric Water Heater, Disposal, Ice Maker, Microwave, Other, Refrigerator, Water Softener Owned, Self Cleaning Oven, Washer
- Floor Description Marble, Other
- Heating Description Central, Electric
- Interior Features Bidet, Bedroom On Main Level, Breakfast Area, Closet Cabinetry, Dining Area, Separate Formal Dining Room, Dual Sinks, Eat In Kitchen, First Floor Entry, High Ceilings, Kitchen Island, Custom Mirrors, Main Level Primary, Separate Shower, Tub Shower, Vaulted Ceilings, Walk In Closets, Attic
- Sqft 3,202 Sq.Ft
Property Features
- Address 375 Sabal Way
- Aprox. Lot Size 14,500
- Architectural Style Contemporary Modern, Detached, One Story
- Association Fee Frequency Monthly
- Attached Garage 1
- City Weston
- Community Features Gated, Home Owners Association, Other, Street Lights, Sidewalks
- Construction Materials Block
- County Broward
- Covered Spaces 2
- Direction Faces East
- Furnished Info no
- Garage 2
- Listing Terms Cash, Conventional, Cryptocurrency, F H A
- Lot Features Quarter To Half Acre Lot, Sprinklers Automatic
- Occupant Type Owner
- Parking Features Attached, Driveway, Garage, Paver Block, Garage Door Opener
- Patio And Porch Features Open, Patio, Porch
- Pets Allowed Conditional, Yes
- Pool Features Concrete, Heated, In Ground, Outside Bath Access, Pool
- Possession Closing And Funding, Close Of Escrow
- Postal City Weston
- Roof Spanish Tile
- Sewer Description Public Sewer
- Stories 1
- HOA Fees $267
- Subdivision Complex
- Subdivision Info Sector 6
- Tax Amount $21,287
- Tax Legal desc S E C T O R6141-21 B L O T10 B L K4
- Tax Year 2025
- Terms Considered Cash, Conventional, Cryptocurrency, F H A
- Type of Property Single Family Residence
- View Garden, Pool
- Water Source Public
- Window Features Blinds
- Year Built Details Resale
375 Sabal Way
Weston, FL 33326Similar Properties For Sale
-
$2,300,0003 Beds5 Baths3,590 Sq.Ft2800 Island Blvd #1505, Aventura, FL 33160
-
$2,300,0000 Beds0 Baths3,605 Sq.Ft7600 Pembroke Rd, Miramar, FL 33023
-
$2,300,0005 Beds4.5 Baths3,624 Sq.Ft1816 SW 23rd St, Miami, FL 33145
-
$2,300,0005 Beds5.5 Baths3,810 Sq.Ft16733 Botaniko Dr, Weston, FL 33326
-
$2,300,0000 Beds0 Baths3,202 Sq.Ft632 Allen Ave, Delray Beach, FL 33483
-
$2,300,0005 Beds5.5 Baths3,911 Sq.Ft10553 NW 67th Ter, Doral, FL 33178
-
$2,300,0005 Beds3.5 Baths3,462 Sq.Ft2721 SW 130th Ave, Miami, FL 33175
-
$2,300,0003 Beds4.5 Baths3,320 Sq.Ft19955 NE 38th Ct #2204, Aventura, FL 33180
-
$2,300,0003 Beds3.5 Baths3,205 Sq.Ft2110 N Ocean Blvd #7b, Fort Lauderdale, FL 33305
-
$2,300,0002 Beds3 Baths3,211 Sq.Ft4000 Island Blvd #PH6, Aventura, FL 33160
The multiple listing information is provided by the Miami Association of Realtors® from a copyrighted compilation of listings. The compilation of listings and each individual listing are ©2023-present Miami Association of Realtors®. All Rights Reserved. The information provided is for consumers' personal, noncommercial use and may not be used for any purpose other than to identify prospective properties consumers may be interested in purchasing. All properties are subject to prior sale or withdrawal. All information provided is deemed reliable but is not guaranteed accurate, and should be independently verified. Listing courtesy of: EXP Realty LLC. tel: 888-883-8509
Real Estate IDX Powered by: TREMGROUP
















































































