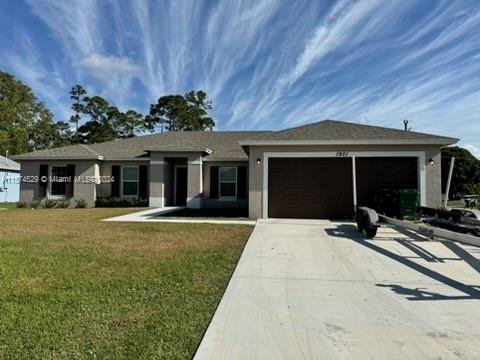Basic Information
- MLS # A11759221
- Type Single Family Residence
- Status Active
- Subdivision/Complex Cape Coral
- Year Built 2024
- Total Sqft 2,600
- Date Listed 03/07/2025
- Days on Market 110
Move-in Ready! 3 Bedroom, plus Den, 2 Bath. Welcome to the home of the future where beauty meets value and energy efficiency. You will love the split floor plan design with clean modern lines. We include 9-4 ceilings, plus a beautiful Kitchen with Stainless Steel appliances, Shaker style cabinets with dovetail drawers and Quartz counters. Tile plank floors throughout entire home - no carpet. The secondary bedrooms. can accommodate a King Bed. Combine that with the energy efficiency of spray foam insulation in the trusses and insulated concrete block with a hybrid water heater. You have a home with a very low HERS score and a low cost of ownership. The pictures shown are representative of this floor plan, but of a different home. Prices, plans, features and are subject to change.
Amenities
Exterior Features
- Waterfront No
- Parking Spaces 2
- Pool No
- View None
- Construction Type Block
- Parking Description Driveway, Garage Door Opener
- Exterior Features Storm Security Shutters
- Roof Description Fiberglass
- Style Single Family Residence
Interior Features
- Adjusted Sqft 1,983Sq.Ft
- Cooling Description Central Air
- Equipment Appliances Dishwasher, Electric Range, Disposal, Microwave, Refrigerator, Water Softener Owned
- Floor Description Ceramic Tile
- Heating Description Central, Electric
- Interior Features Dual Sinks, Entrance Foyer, Family Dining Room, Main Level Primary, Split Bedrooms, Walk In Closets
- Sqft 1,983 Sq.Ft
Property Features
- Address 3927 NW 40th St
- Aprox. Lot Size 2,600
- Architectural Style One Story
- City Cape Coral
- Construction Materials Block
- County Lee
- Covered Spaces 2
- Direction Faces South
- Furnished Info no
- Garage 2
- Listing Terms Cash, Conventional, F H A, Va Loan
- Lot Features Less Than Quarter Acre
- Occupant Type Vacant
- Parking Features Driveway, Garage Door Opener
- Pets Allowed No Pet Restrictions, Yes
- Pool Features None
- Possession Close Of Escrow
- Postal City Cape Coral
- Roof Fiberglass
- Sewer Description Septic Tank
- Stories 1
- HOA Fees $0
- Subdivision Complex
- Subdivision Info Cape Coral
- Tax Amount $800
- Tax Legal desc C A P E C O R A L U N I T91 B L K5504 P B24 P G92 L O T S47+48
- Tax Year 2024
- Terms Considered Cash, Conventional, F H A, Va Loan
- Type of Property Single Family Residence
- View None
- Water Source Well
- Year Built Details New Construction
3927 NW 40th St
Cape Coral, FL 33993Similar Properties For Sale
-
$467,5004 Beds3 Baths2,423 Sq.Ft1490 SW Dow Ln, Port St Lucie, FL 34953
-
$467,0003 Beds2 Baths2,085 Sq.Ft4471 NW 93rd Way, Sunrise, FL 33351
-
$465,9905 Beds3 Baths2,451 Sq.Ft6299 NW Windwood Way, Port St Lucie, FL 34987
-
$465,7004 Beds3 Baths2,265 Sq.Ft8777 Waterstone Blvd, Fort Pierce, FL 34951
-
$465,0004 Beds2 Baths2,149 Sq.Ft1901 SW Swift Ave, Port St. Lucie, FL 34953
-
$465,0004 Beds2.5 Baths2,364 Sq.Ft4332 Gator Trace Cir, Fort Pierce, FL 34982
-
$465,0002 Beds2 Baths1,988 Sq.Ft428 Pine Villa Dr, Atlantis, FL 33462
-
$465,0000 Beds0 Baths2,352 Sq.Ft2126 Leda Ave, Lehigh Acres, FL 33973
-
$465,0003 Beds2 Baths2,184 Sq.Ft9066 Bay Harbour Cir, West Palm Beach, FL 33411
-
$465,0003 Beds2.5 Baths2,230 Sq.Ft650 NE Waters Edge Ln, Port St Lucie, FL 34983
The multiple listing information is provided by the Miami Association of Realtors® from a copyrighted compilation of listings. The compilation of listings and each individual listing are ©2023-present Miami Association of Realtors®. All Rights Reserved. The information provided is for consumers' personal, noncommercial use and may not be used for any purpose other than to identify prospective properties consumers may be interested in purchasing. All properties are subject to prior sale or withdrawal. All information provided is deemed reliable but is not guaranteed accurate, and should be independently verified. Listing courtesy of: Brite Realty Group. tel: 833-922-7483
Real Estate IDX Powered by: TREMGROUP


































