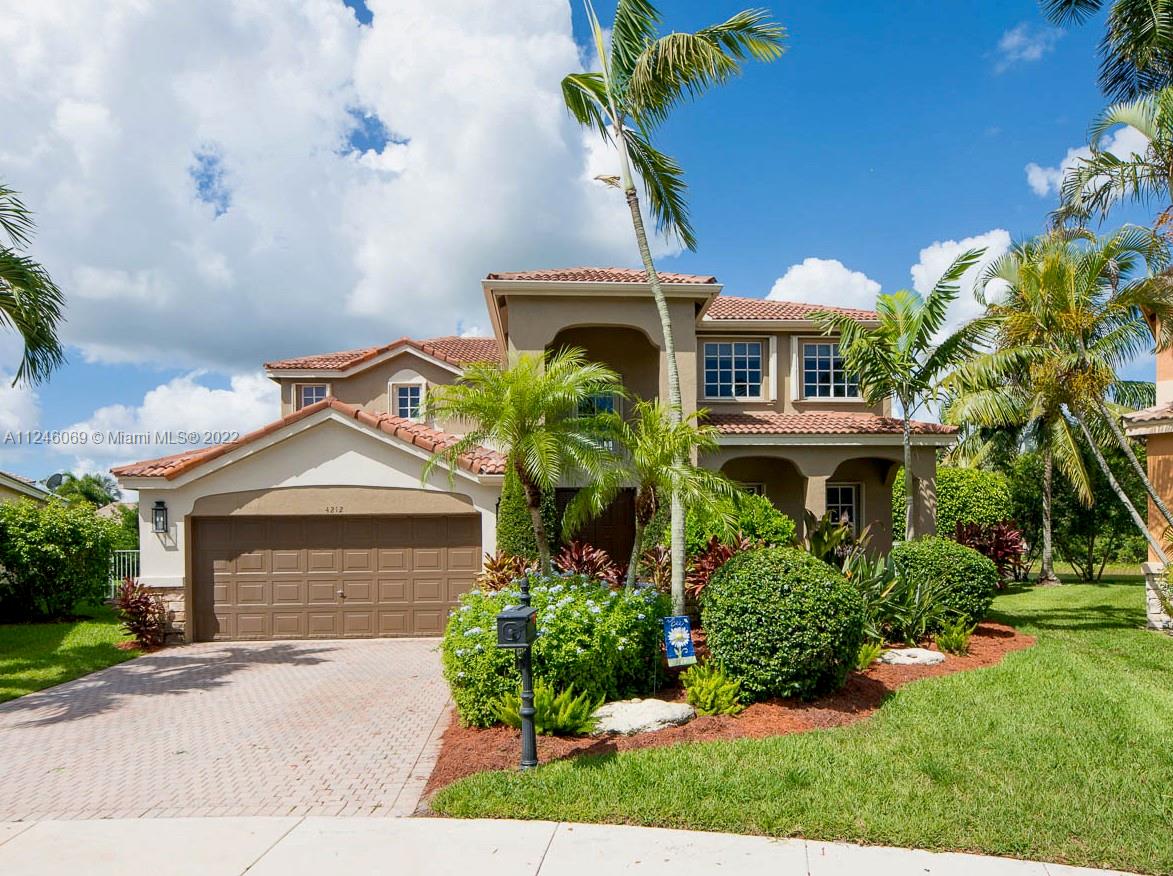Basic Information
- MLS # A11246069
- Type Single Family Residence
- Status Closed
- Subdivision/Complex SECTOR 8 9 AND 10 PLAT (B
- Year Built 1997
- Total Sqft 11,589
- Date Listed 07/26/2022
- Days on Market 52
FULLY RENOVATED LAKEFRONT POOL HOME METICULOUSLY MAINTAINED BY ONE OWNER. WALK INTO THE OPEN FOYER W/ EXPANSIVE CEILINGS & STAIRCASE, CATCH A GLIMPSE OF THE HOME'S BACKYARD POOL & LAKE PARADISE. RENOVATED KITCHEN W/ CUSTOM CABINETS FEATURES PULL-OUT DRAWERS, BREAKFAST NOOK & KITCHEN COUNTER-TOP DINING. SPACIOUS FAMILY ROOM OFF KITCHEN. SEPARATE LIVING & DINING ROOMS. BEDROOM & FULL BATH DOWNSTAIRS. HUGE MAIN BEDROOM W/ SEPARATE SITTING AREA & BUILT-IN CABINETS FOR HOME OFFICE/LEISURE. DUAL WALK-IN CUSTOM CLOSETS. RENOVATED, MODERN & LARGE MAIN BATH W/ DUAL VANITY & CUSTOM STORAGE. LARGE BACKYARD DESIGNED FOR ENTERTAINING & PRIVACY W/ MODERN HEATED SALT-WATER POOL, WATER FEATURE, WIFI LIGHTING, KITCHEN, RETRACTABLE AWNING, COVERED PATIO & LUSH LANDSCAPING. ACCORDION SHUTTERS ON ALL WINDOWS.
Amenities
Exterior Features
- Waterfront Yes
- Parking Spaces 2
- Pool Yes
- Construction Type Block
- Waterfront Description Lake Front
- Parking Description Attached, Driveway, Garage, Guest, Paver Block
- Exterior Features Awnings, Barbecue, Fence, Lighting, Outdoor Grill, Patio, Security High Impact Doors, Storm Security Shutters
- Style Single Family Residence
Interior Features
- Adjusted Sqft 2,777Sq.Ft
- Cooling Description Central Air, Ceiling Fans
- Equipment Appliances Dryer, Dishwasher, Electric Range, Disposal, Microwave, Refrigerator, Washer
- Floor Description Tile, Wood
- Heating Description Central
- Interior Features Bedroom On Main Level, Breakfast Area, Convertible Bedroom, Dining Area, Separate Formal Dining Room, Dual Sinks, Eat In Kitchen, First Floor Entry, Sitting Area In Primary, Separate Shower, Upper Level Primary, Attic
- Sqft 2,777 Sq.Ft
Property Features
- Address 4212 Pinewood Ln
- Aprox. Lot Size 11,589
- Association Fee Frequency Quarterly
- Construction Materials Block
- Furnished Info no
- Listing Terms Cash, Conventional
- HOA Fees $475
- Subdivision Complex
- Subdivision Info SECTOR 8 9 AND 10 PLAT (B
- Tax Amount $7,211
- Tax Legal desc SECTOR 8,9 AND 10 PLAT (BLKS 11-14) 161-3 B LOT 30 BLK 13
- Tax Year 2021
- Terms Considered Cash, Conventional
- Type of Property Single Family Residence
- Waterfront Description Lake Front
4212 Pinewood Ln
Weston, FL 33331Similar Properties For Sale
-
$1,416,2944 Beds3.5 Baths3,461 Sq.Ft679 SW Winston Ave #356, Palm City, FL 34990
-
$1,415,0005 Beds4 Baths2,940 Sq.Ft5001 SW 196th Ln, Southwest Ranches, FL 33332
-
$1,412,0004 Beds3.5 Baths3,097 Sq.Ft1129 Vintner Boulevard, Palm Beach Gardens, FL 33410
-
$1,400,0003 Beds3 Baths3,200 Sq.Ft1700 S Ocean Blvd #11D, Lauderdale By The Sea, FL 33062
-
$1,400,0004 Beds3.5 Baths3,468 Sq.Ft20000 NE 36th Pl, Aventura, FL 33180
-
$1,400,0006 Beds4.5 Baths3,139 Sq.Ft1140 Asturia Ave, Coral Gables, FL 33134
-
$1,400,0004 Beds5 Baths3,294 Sq.Ft245 Sea Gull Ave, Vero Beach, FL 32960
-
$1,400,0005 Beds4.5 Baths3,214 Sq.Ft725 Sandy Point Lane, Palm Beach Gardens, FL 33410
-
$1,400,0004 Beds4 Baths3,133 Sq.Ft665 Grand Concourse, Miami Shores, FL 33138
-
$1,400,0005 Beds3 Baths3,433 Sq.Ft7105 SW 115th Ter, Pinecrest, FL 33156
The multiple listing information is provided by the Miami Association of Realtors® from a copyrighted compilation of listings. The compilation of listings and each individual listing are ©2023-present Miami Association of Realtors®. All Rights Reserved. The information provided is for consumers' personal, noncommercial use and may not be used for any purpose other than to identify prospective properties consumers may be interested in purchasing. All properties are subject to prior sale or withdrawal. All information provided is deemed reliable but is not guaranteed accurate, and should be independently verified. Listing courtesy of: Keller Williams Realty SW. tel: 954-237-0400
Real Estate IDX Powered by: TREMGROUP












