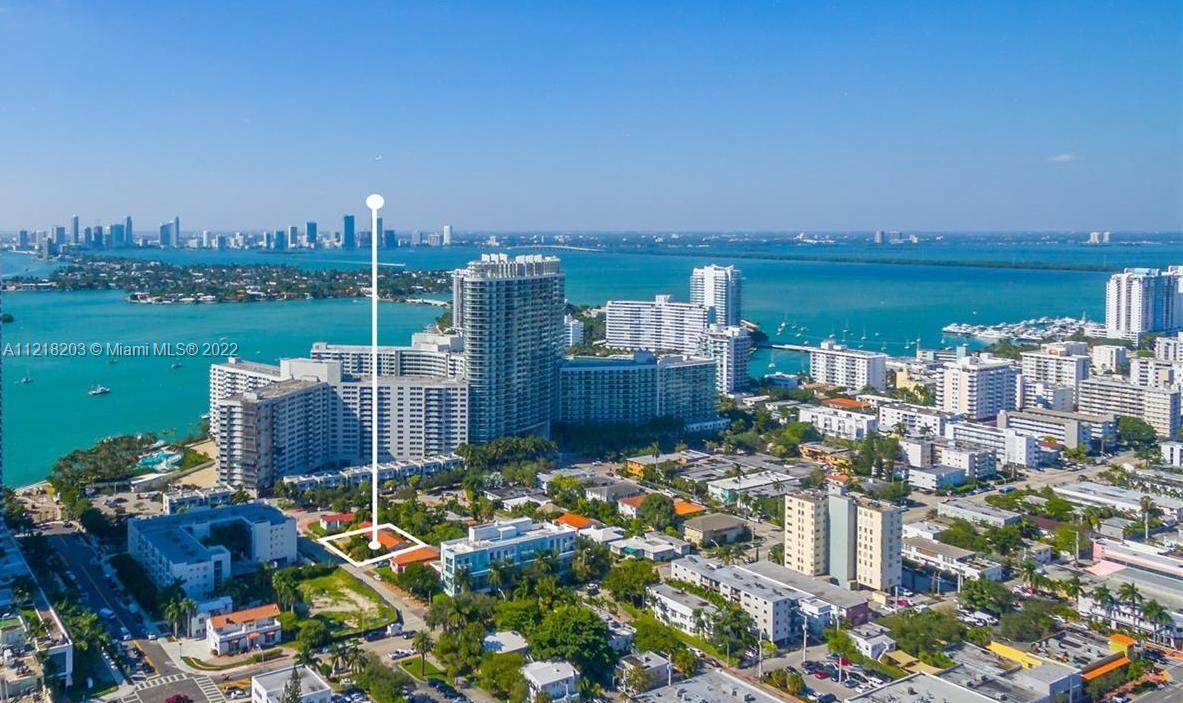Basic Information
- MLS # RX-10743752
- Type Single Family Residence
- Status Closed
- Subdivision/Complex BOCAIRE GOLF CLUB 2
- Year Built 1995
- Total Sqft 15,000
- Date Listed 09/07/2021
- Days on Market 174
Over 5100 square feet in this immaculate bright, spacious estate home! 4 bedrooms PLUS an office, 5 and a half baths, large private patio with resort like pool. Master bedroom boasts 2 bathrooms and 3 walk in closets. All guest bedrooms ensuite in this split plan home. Separate dining room plus eat in kitchen with family room including wet bar for entertaining. Outdoor room glassed to be indooroutdoor. Full hurricane protection. The exclusive Bocaire Country Club is a boutique club of only 239 homes, boasting no tee times on a renowned championship golf course. Plus Tennis, fitness, social and dining. A rated School district, close to beach, shopping, arts, restaurants, Atlantic Ave and Mizner Park. MANDATORY MEMBERSHIP Fees listed under documents.
Amenities
- Basketball Court
- Clubhouse
- Golf Course
- Management
- Pickleball
- Private Membership
- Pool
- Putting Greens
- Spa Hot Tub
- Tennis Courts
Exterior Features
- Waterfront No
- Parking Spaces 3
- Pool Yes
- Construction Type Block
- Parking Description Attached, Driveway, Garage, Golf Cart Garage, Twoor More Spaces, Garage Door Opener
- Exterior Features Fence, Patio
- Style Single Family Residence
Interior Features
- Adjusted Sqft 4,787Sq.Ft
- Cooling Description Central Air, Ceiling Fans, Zoned
- Equipment Appliances Built In Oven, Dryer, Dishwasher, Electric Range, Electric Water Heater, Disposal, Ice Maker, Microwave, Refrigerator, Washer
- Floor Description Carpet, Marble, Tile
- Heating Description Central
- Interior Features Attic, Wet Bar, Builtin Features, Breakfast Area, Closet Cabinetry, Dining Area, Separate Formal Dining Room, Dual Sinks, Entrance Foyer, Eatin Kitchen, French Doors Atrium Doors, Garden Tub Roman Tub, High Ceilings, Kitchen Dining Combo, Custom Mirrors, Pantry, Pull Down Attic Stairs, Split Bedrooms, Separate Shower, Bar, Walk In Closets
- Sqft 4,787 Sq.Ft
Property Features
- Address 4634 Bocaire Boulevard
- Aprox. Lot Size 15,000
- Association Fee Frequency Monthly
- Construction Materials Block
- Furnished Info no
- Listing Terms Cash, Conventional
- HOA Fees $484
- Subdivision Complex BOCAIRE GOLF CLUB 2
- Subdivision Info BOCAIRE GOLF CLUB 2
- Tax Amount $5,657
- Tax Legal desc BOCAIRE GOLF CLUB NO 2 LT 12 BLK E
- Tax Year 2020
- Terms Considered Cash, Conventional
- Type of Property Single Family Residence
4634 Bocaire Boulevard
Boca Raton, FL 33487Similar Properties For Sale
-
$1,555,0006 Beds5 Baths5,166 Sq.Ft6808 NW 116th Ave, Parkland, FL 33076
-
$1,550,4003 Beds3 Baths5,860 Sq.Ft3471 Main Hwy #928, Miami, FL 33133
-
$1,550,0005 Beds4.5 Baths5,128 Sq.Ft6717 NW 65th Ter, Parkland, FL 33067
-
$1,550,0006 Beds6.5 Baths5,668 Sq.Ft590 Coconut Palm Ter, Plantation, FL 33324
-
$1,550,0006 Beds6.5 Baths5,577 Sq.Ft405 Savoie Dr, Palm Beach Gardens, FL 33410
-
$1,550,0005 Beds4 Baths5,500 Sq.Ft1334 SW 21st Ct, Fort Lauderdale, FL 33315
-
$1,550,0000 Beds0 Baths5,500 Sq.Ft7640 Harding Ave, Miami Beach, FL 33141
-
$1,550,0005 Beds4.5 Baths4,982 Sq.Ft17392 Vistancia Cir, Boca Raton, FL 33496
-
$1,550,0000 Beds0 Baths5,000 Sq.Ft1331 14th Ter, Miami Beach, FL 33139
-
$1,550,0006 Beds4 Baths4,880 Sq.Ft11773 NW 5th St, Plantation, FL 33325
The multiple listing information is provided by the Miami Association of Realtors® from a copyrighted compilation of listings. The compilation of listings and each individual listing are ©2023-present Miami Association of Realtors®. All Rights Reserved. The information provided is for consumers' personal, noncommercial use and may not be used for any purpose other than to identify prospective properties consumers may be interested in purchasing. All properties are subject to prior sale or withdrawal. All information provided is deemed reliable but is not guaranteed accurate, and should be independently verified. Listing courtesy of: Coldwell Banker BR. tel: 561 395-2233
Real Estate IDX Powered by: TREMGROUP












