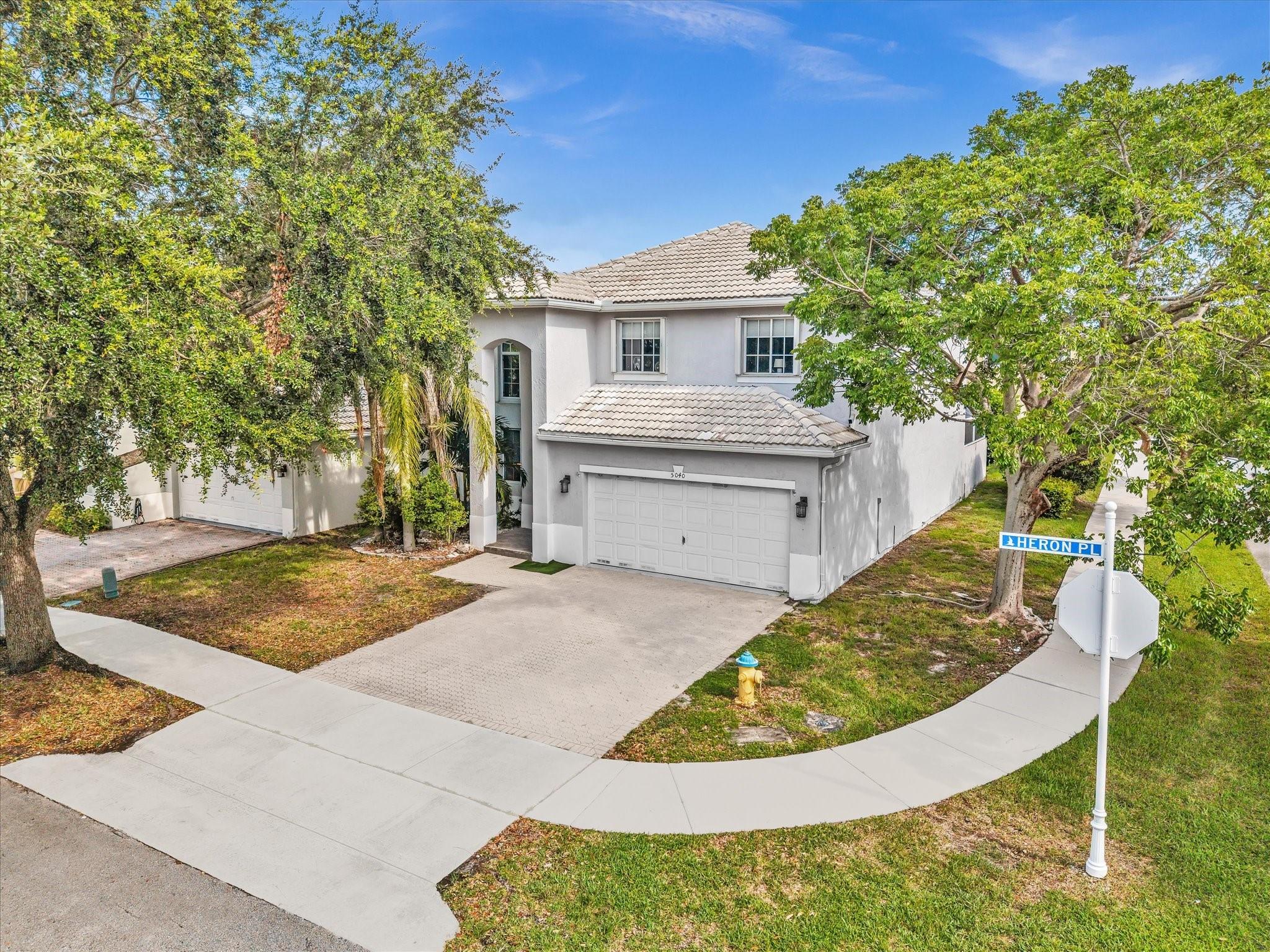Basic Information
- MLS # F10513319
- Type Single Family Residence
- Status Active
- Subdivision/Complex Regency Lakes At Coconut
- Year Built 1998
- Total Sqft 4,050
- Date Listed 07/09/2025
- Days on Market 13
This exquisite 4 bedroom, 2.5 bathroom corner lot home is in the highly desirable Regency Lakes community. The screened lanai pool provides the perfect setting for relaxation and entertaining. A brand new roof and two car garage enhance the value of this property. Enjoy access to amenities such as tennis courts, pickleball, clubhouse, and pool with a low HOA. The open concept layout and upgrades make this home a standout choice for year-round enjoyment. With high ceilings and recessed lighting, the interior is bright and inviting. The oversized primary suite features a high ceiling and large walk-in closet, en suite bath with soaking tub. The upgraded kitchen is a chef's delight. This home is ideal for both indoor & outdoor entertaining, a must-see for buyers seeking a luxurious lifestyle.
Amenities
Exterior Features
- Waterfront No
- Parking Spaces 2
- Pool Yes
- View Garden, Pool
- Construction Type Block
- Parking Description Attached, Driveway, Garage, Garage Door Opener
- Exterior Features Barbecue, Enclosed Porch, Fence
- Roof Description Barrel
- Style Single Family Residence
Interior Features
- Adjusted Sqft 2,211Sq.Ft
- Cooling Description Central Air
- Equipment Appliances Dryer, Dishwasher, Electric Range, Disposal, Microwave, Other, Refrigerator, Washer
- Floor Description Marble, Vinyl
- Heating Description Central
- Interior Features Closet Cabinetry, Dual Sinks, Family Dining Room, First Floor Entry, Fireplace, High Ceilings, Kitchen Island, Other, Separate Shower, Walk In Closets
- Sqft 2,211 Sq.Ft
Property Features
- Address 5040 Heron Pl
- Aprox. Lot Size 4,050
- Architectural Style Two Story
- Association Fee Frequency Monthly
- Attached Garage 1
- City Coconut Creek
- Community Features Clubhouse, Fitness Center, Game Room, Gated, Maintained Community, Pickleball, Property Manager On Site, Pool, Sidewalks, Tennis Courts, Trails Paths
- Construction Materials Block
- County Broward
- Covered Spaces 2
- Direction Faces Northeast
- Furnished Info no
- Garage 2
- Levels Two
- Listing Terms Cash, Conventional, F H A
- Lot Features Less Than Quarter Acre
- Occupant Type Owner
- Parking Features Attached, Driveway, Garage, Garage Door Opener
- Patio And Porch Features Porch, Screened
- Pets Allowed Breed Restrictions, Yes
- Pool Features In Ground, Pool, Community
- Possession Closing And Funding
- Postal City Coconut Creek
- Public Survey Section Two
- Public Survey Township 48
- Roof Barrel
- Sewer Description Public Sewer
- Stories 2
- HOA Fees $297
- Subdivision Complex
- Subdivision Info Regency Lakes At Coconut
- Tax Amount $11,674
- Tax Legal desc R E G E N C Y L A K E S A T C O C O N U T C R E E K157-23 B P O R P A R A D E S C A S C O M M N E C O R P A R A, W480.63, S165 T O P O B, C O N T S90, W45.17, N86.57, E L Y A N A R C D I S T
- Tax Year 2024
- Terms Considered Cash, Conventional, F H A
- Type of Property Single Family Residence
- View Garden, Pool
- Water Source Public
- Window Features Other
- Year Built Details Resale
5040 Heron Pl
Coconut Creek, FL 33073Similar Properties For Sale
-
$887,0006 Beds3 Baths2,420 Sq.Ft713 5th Ave, Lehigh Acres,, Lehigh Acres, FL 33972
-
$886,0004 Beds3 Baths2,263 Sq.Ft13021 150th Ct, Jupiter, FL 33478
-
$885,9004 Beds3 Baths2,277 Sq.Ft4884 SW Gossamer Cir, Palm City, FL 34990
-
$885,3955 Beds3 Baths2,615 Sq.Ft9713 Cora Tunl Way #Trailside 11, Lake Worth, FL 33467
-
$885,0002 Beds2.5 Baths2,240 Sq.Ft3801 NE 207th St #704, Aventura, FL 33180
-
$885,0004 Beds2.5 Baths2,366 Sq.Ft14950 Featherstone Way, Davie, FL 33331
-
$885,0003 Beds3 Baths2,502 Sq.Ft1601 N 29th Ave, Hollywood, FL 33020
-
$885,0005 Beds3 Baths2,673 Sq.Ft13202 SW 216th Ter, Miami, FL 33170
-
$885,0004 Beds3.5 Baths2,335 Sq.Ft9133 NW 33rd St, Doral, FL 33172
-
$885,0000 Beds0 Baths2,342 Sq.Ft1621-1623 NE 16th Ter, Fort Lauderdale, FL 33305
The multiple listing information is provided by the Miami Association of Realtors® from a copyrighted compilation of listings. The compilation of listings and each individual listing are ©2023-present Miami Association of Realtors®. All Rights Reserved. The information provided is for consumers' personal, noncommercial use and may not be used for any purpose other than to identify prospective properties consumers may be interested in purchasing. All properties are subject to prior sale or withdrawal. All information provided is deemed reliable but is not guaranteed accurate, and should be independently verified. Listing courtesy of: Lamacchia Realty, Inc.. tel: (305) 912-2120
Real Estate IDX Powered by: TREMGROUP











































































