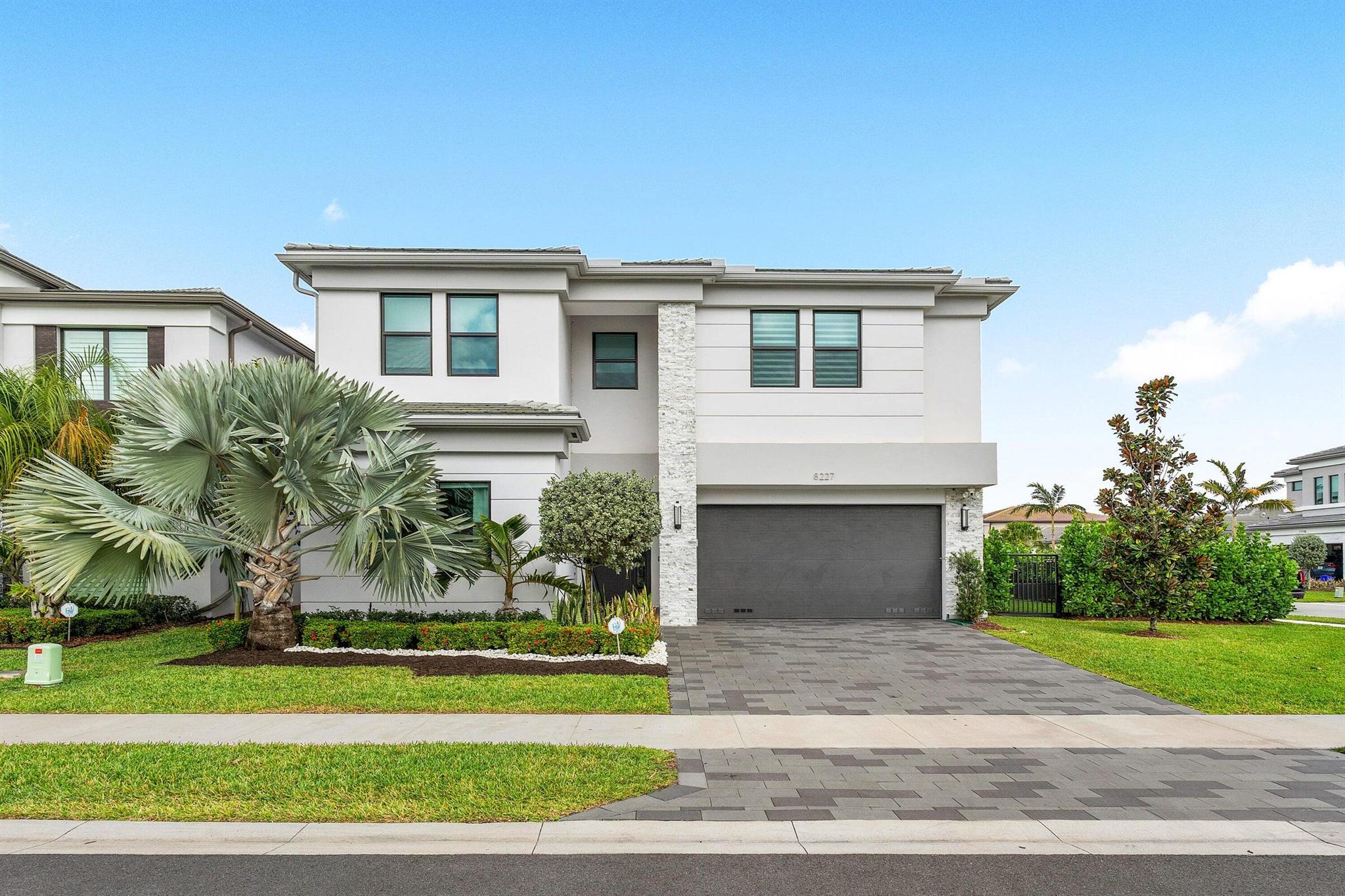Basic Information
- MLS # A11727640
- Type Single Family Residence
- Status Active
- Subdivision/Complex Sterling Ranch
- Year Built 2019
- Total Size 30,897 Sq.Ft / 0.71 Acre
- Date Listed 01/18/2025
- Days on Market 154
Located in prestigious Sterling Ranch, this luxurious 1-story home boasts a bright, expansive floor plan with 12' ceiling height, high-end finishes all throughout, crowned by a state-of-the-art gourmet kitchen coupled with a dedicated breakfast area. Step into the magnificent Great Room with views to a stunning pool and the Hard Rock Guitar Hotel. Be greeted by an opulent Master Suite and Bath. Commodious bedrooms with their respective bathrooms, finished walk-in closets, lead to a versatile Flex Room. Find a truly impressive office, expansive laundry room, and 3 car garages. Sterling Ranch's advantageous location with immediate access to Florida's Turnpike, minutes from Miami and Fort Lauderdale, and much more make this gated community the epitome of luxury and convenience.
Amenities
- Spa Hot Tub
Exterior Features
- Waterfront No
- Parking Spaces 3
- Pool Yes
- View Pool
- Construction Type Block
- Parking Description Attached, Circular Driveway, Garage, Garage Door Opener
- Exterior Features Fence, Security High Impact Doors, Lighting
- Roof Description Flat, Tile
- Style Single Family Residence
Interior Features
- Adjusted Sqft 4,041Sq.Ft
- Equipment Appliances Dryer, Dishwasher, Electric Range, Electric Water Heater, Washer
- Floor Description Hardwood, Wood
- Interior Features Breakfast Area, Dining Area, Separate Formal Dining Room, Eat In Kitchen, Pantry, First Floor Entry
- Sqft 4,041 Sq.Ft
Property Features
- Address 5202 S Sterling Rnch Cir
- Aprox. Lot Size 30,897
- Attached Garage 1
- City Davie
- Community Features Gated, Home Owners Association
- Construction Materials Block
- County Broward
- Covered Spaces 3
- Furnished Info no
- Garage 3
- Levels One
- Lot Features Less Than One Acre
- Occupant Type Vacant
- Parking Features Attached, Circular Driveway, Garage, Garage Door Opener
- Pets Allowed Size Limit, Yes
- Pool Features Heated, Pool, Private
- Postal City Davie
- Public Survey Section One
- Roof Flat, Tile
- Stories 1
- HOA Fees $0
- Subdivision Complex
- Subdivision Info Sterling Ranch
- Tax Amount $0
- Tax Legal desc S T E R L I N G R A N C H181-84 B P O R O F P A R A D E S C A S, C O M M A T S W C O R O F P A R A, E2479.91 T O P O B, S W190.57, N W167.36, N E L Y70.83, S E210.94, S89.48
- Tax Year 0
- Type of Property Single Family Residence
- View Pool
- Window Features Impact Glass
- Year Built Details Effective Year Built
5202 S Sterling Rnch Cir
Davie, FL 33314Similar Properties For Rent
-
$17,0005 Beds5.5 Baths4,988 Sq.Ft18425 Long Lk Dr, Boca Raton, FL 33496
-
$17,0006 Beds6.5 Baths4,484 Sq.Ft8227 Oceanus Dr, Boca Raton, FL 33496
-
$17,0005 Beds5.5 Baths4,232 Sq.Ft4832 Watersong Way Way, Fort Pierce, FL 34949
-
$17,0005 Beds4 Baths4,056 Sq.Ft10181 Key Plum St, Plantation, FL 33324
-
$16,9954 Beds4.5 Baths4,145 Sq.Ft3733 Solana Rd, Miami, FL 33133
-
$16,9505 Beds5.5 Baths4,233 Sq.Ft9463 SW 123rd Ter, Miami, FL 33176
-
$16,5004 Beds4.5 Baths4,688 Sq.Ft10292 Emerson St, Parkland, FL 33076
-
$16,5004 Beds5.5 Baths4,582 Sq.Ft1454 Point Way, North Palm Beach, FL 33408
-
$16,5005 Beds3 Baths4,749 Sq.Ft1721 SW 54th Ter, Plantation, FL 33317
-
$16,5004 Beds4 Baths4,043 Sq.Ft348 Desoto St #348, Hollywood, FL 33019
The multiple listing information is provided by the Miami Association of Realtors® from a copyrighted compilation of listings. The compilation of listings and each individual listing are ©2023-present Miami Association of Realtors®. All Rights Reserved. The information provided is for consumers' personal, noncommercial use and may not be used for any purpose other than to identify prospective properties consumers may be interested in purchasing. All properties are subject to prior sale or withdrawal. All information provided is deemed reliable but is not guaranteed accurate, and should be independently verified. Listing courtesy of: EXP Realty LLC. tel: 888-883-8509
Real Estate IDX Powered by: TREMGROUP




























































