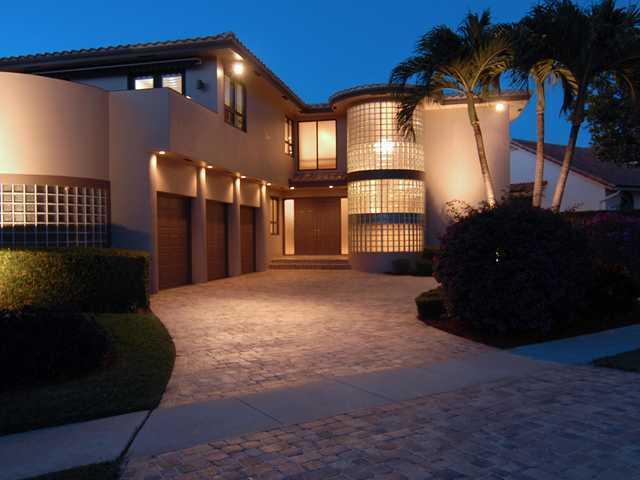Basic Information
- MLS # RX-10694855
- Type Single Family Residence
- Status Closed
- Subdivision/Complex Steeplechase Polo Club
- Year Built 1987
- Total Sqft 5,232
- Date Listed 02/24/2021
- Days on Market 250
Exceptional luxury. Completely rebuilt from the slab up, completed in 2015. Designed by Alesandro Palmarini from LPA Architecture of Milan. Home has custom made built-ins, shelves, closets and doors. Home has 12 foot ceilings, 10 foot interior doors, custom LED lighting, Control 4 whole home automation, including intercom system and security cameras. Home has central vac, hurricane skylights, 10 hurricane french doors in living area, floor to ceiling hurricane windows in master, electric blinds and curtains, 3 different types of Venetian plaster and silk wallpaper. Master bath boasts heated towel rails, heated floors. steam room, custom mirrors and private lavatory. 2nd floor has large storage room, IT room, wet bar, guest bedroom, office and deck. Wet bar upstairs includes a sink,
Amenities
- Basketball Court
- Business Center
- Clubhouse
- Golf Course
- Library
- Management
- Private Membership
- Pool
- Putting Greens
- Sauna
- Tennis Courts
Exterior Features
- Waterfront Yes
- Parking Spaces 2
- Pool Yes
- Construction Type Block
- Waterfront Description Lake Front
- Parking Description Attached, Garage, Garage Door Opener
- Exterior Features Balcony, Fence, Patio
- Style Single Family Residence
Interior Features
- Adjusted Sqft 3,932Sq.Ft
- Cooling Description Electric
- Equipment Appliances Built In Oven, Dryer, Dishwasher, Electric Range, Electric Water Heater, Disposal, Ice Maker, Microwave, Refrigerator, Water Softener Owned, Washer
- Floor Description Carpet, Marble
- Heating Description Central
- Interior Features Wet Bar, Builtin Features, Closet Cabinetry, Dual Sinks, Entrance Foyer, French Doors Atrium Doors, High Ceilings, Living Dining Room, Split Bedrooms, Skylights, Separate Shower, Walk In Closets, Central Vacuum
- Sqft 3,932 Sq.Ft
Property Features
- Address 5321 Steeplechase
- Aprox. Lot Size 5,232
- Association Fee Frequency Monthly
- Construction Materials Block
- Furnished Info yes
- Listing Terms Cash
- HOA Fees $433
- Subdivision Complex Steeplechase Polo Club
- Subdivision Info Steeplechase Polo Club
- Tax Amount $7,136
- Tax Legal desc STEEPLE CHASE LT 8
- Tax Year 2020
- Terms Considered Cash
- Type of Property Single Family Residence
- Waterfront Description Lake Front
5321 Steeplechase
Boca Raton, FL 33496Similar Properties For Sale
-
$2,187,0006 Beds4.5 Baths4,287 Sq.Ft14884 SW 36th St, Davie, FL 33331
-
$2,185,0003 Beds3 Baths4,610 Sq.Ft795 Waterside Dr, Marco Island, FL 34145
-
$2,185,0004 Beds3.5 Baths4,449 Sq.Ft867 NE Orchid Bay Dr, Boca Raton, FL 33487
-
$2,185,0005 Beds5.5 Baths4,433 Sq.Ft6091 SW 85th St, South Miami, FL 33143
-
$2,185,0005 Beds5.5 Baths4,255 Sq.Ft162 Sonata Dr, Jupiter, FL 33478
-
$2,182,0005 Beds5.5 Baths4,032 Sq.Ft8333 SW 120th Ter, Miami, FL 33156
-
$2,180,0004 Beds4 Baths4,903 Sq.Ft1945 NE 201st St, Miami, FL 33179
-
$2,179,8885 Beds5 Baths4,300 Sq.Ft19555 NE 37th Ave, Aventura, FL 33180
-
$2,175,0005 Beds7 Baths4,484 Sq.Ft17273 Sea Blossom Way, Boca Raton, FL 33496
-
$2,175,0005 Beds4.5 Baths4,894 Sq.Ft12451 Popash Ct, Other City - In The State Of Florida, FL 33903
The multiple listing information is provided by the Miami Association of Realtors® from a copyrighted compilation of listings. The compilation of listings and each individual listing are ©2023-present Miami Association of Realtors®. All Rights Reserved. The information provided is for consumers' personal, noncommercial use and may not be used for any purpose other than to identify prospective properties consumers may be interested in purchasing. All properties are subject to prior sale or withdrawal. All information provided is deemed reliable but is not guaranteed accurate, and should be independently verified. Listing courtesy of: Best Connections Realty. tel: 561 869-4445
Real Estate IDX Powered by: TREMGROUP











