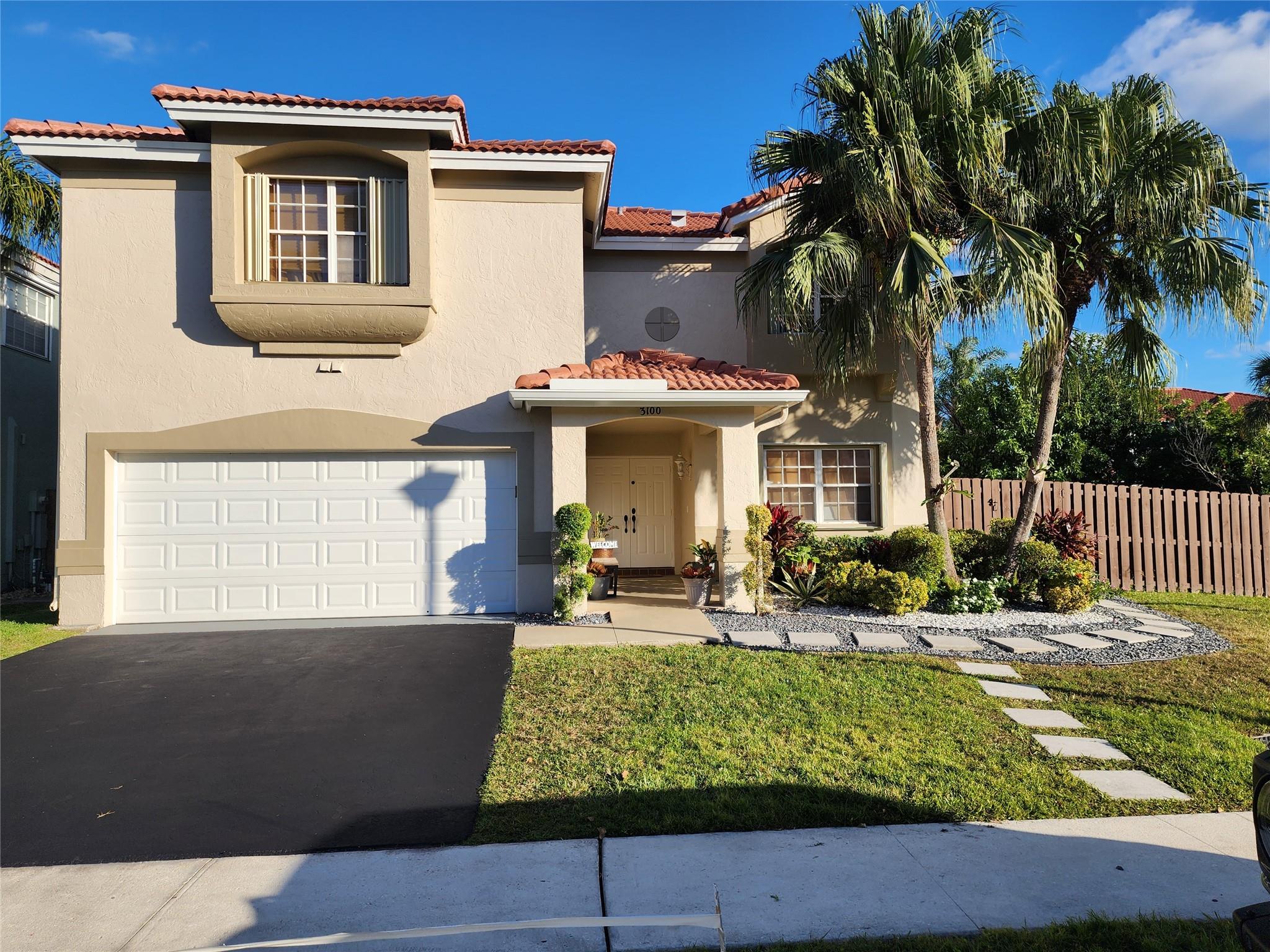Basic Information
- MLS # A11807474
- Type Single Family Residence
- Status Active
- Subdivision/Complex Silverwood
- Year Built 2022
- Date Listed 05/23/2025
- Days on Market 33
Spacious 4-bdrm 3.5-bath home with upgraded kitchen and bathroom cabinets. Versatile loft offers the perfect blend of comfort and functionality. Thoughtfully designed with ample living space. The open-concept layout is perfect for both daily living and entertaining, while the upstairs loft provides a flexible area for a playroom, office, or media space. The fenced in backyard overlooks serene preserve views, offering privacy and peaceful backdrop for outdoor enjoyment. The whole house is equipped with top-of-the-line Puronics, reverse osmosis system, providing 9.5 pH alkaline drinking water. Also included Ecobee smart thermostat with air quality monitoring and a smart sensor to optimize temperature in hot and cold zones. Don't miss the opportunity to make this exceptional home yours!
Amenities
Exterior Features
- Waterfront No
- Parking Spaces 1
- Pool No
- View Canal
- Construction Type Block
- Waterfront Description Canal Front
- Parking Description Attached, Driveway, Garage, Paver Block
- Exterior Features Fence, Storm Security Shutters
- Roof Description Barrel
- Style Single Family Residence
Interior Features
- Adjusted Sqft 2,087Sq.Ft
- Cooling Description Electric
- Equipment Appliances Dryer, Dishwasher, Electric Range, Electric Water Heater, Disposal, Microwave, Refrigerator, Washer
- Floor Description Carpet, Ceramic Tile
- Heating Description Electric
- Interior Features Wet Bar, Breakfast Area, Dual Sinks, First Floor Entry, Living Dining Room, Main Level Primary, Tub Shower, Attic, Loft
- Sqft 2,087 Sq.Ft
Property Features
- Address 5610 N Agostino Way
- Architectural Style Two Story
- Association Fee Frequency Monthly
- Attached Garage 1
- City Ave Maria
- Community Features Clubhouse, Fitness, Game Room, Home Owners Association, Maintained Community, Other, Park, Pickleball, Property Manager On Site, Pool, Street Lights, Sidewalks, Tennis Courts
- Construction Materials Block
- County Collier
- Covered Spaces 1
- Direction Faces North
- Furnished Info no
- Garage 1
- Levels Two
- Listing Terms Cash, Conventional
- Lot Features Quarter To Half Acre Lot
- Occupant Type Owner
- Parking Features Attached, Driveway, Garage, Paver Block
- Pets Allowed Size Limit, Yes
- Pool Features None, Community
- Possession Closing And Funding
- Postal City Ave Maria
- Public Survey Section Two
- Roof Barrel
- Sewer Description Public Sewer
- Stories 2
- HOA Fees $189
- Subdivision Complex
- Subdivision Info Silverwood
- Tax Amount $6,062
- Tax Legal desc S I L V E R W O O D A T A V E M A R I A P H2 L O T207
- Tax Year 2024
- Terms Considered Cash, Conventional
- Type of Property Single Family Residence
- View Canal
- Water Source Public
- Year Built Details Effective Year Built
- Waterfront Description Canal Front
5610 N Agostino Way
Ave Maria, FL 34142Similar Properties For Sale
-
$621,3083 Beds3 Baths2,275 Sq.Ft13338 SW Mazzano St, Port St Lucie, FL 34987
-
$621,1903 Beds2.5 Baths2,161 Sq.Ft2642 SE 24th Ct, Homestead, FL 33035
-
$621,0003 Beds2 Baths2,366 Sq.Ft11255 Barca Blvd, Boynton Beach, FL 33437
-
$620,0004 Beds3.5 Baths2,406 Sq.Ft219 Bobwhite Rd, Royal Palm Beach, FL 33411
-
$620,0003 Beds2 Baths2,207 Sq.Ft2602 SW 23rd Cranbrook Dr, Boynton Beach, FL 33436
-
$620,0003 Beds2 Baths2,158 Sq.Ft215 NW 86th Ter, Coral Springs, FL 33071
-
$620,0004 Beds2.5 Baths2,607 Sq.Ft3100 NW 72nd Ave, Margate, FL 33063
-
$620,0005 Beds2.5 Baths2,379 Sq.Ft3420 NW 21st Ct, Coconut Creek, FL 33066
-
$620,0004 Beds3 Baths2,338 Sq.Ft3745 Woodfield Ct, Coconut Creek, FL 33073
-
$620,0003 Beds2.5 Baths2,200 Sq.Ft1970 NW 74th Way, Pembroke Pines, FL 33024
The multiple listing information is provided by the Miami Association of Realtors® from a copyrighted compilation of listings. The compilation of listings and each individual listing are ©2023-present Miami Association of Realtors®. All Rights Reserved. The information provided is for consumers' personal, noncommercial use and may not be used for any purpose other than to identify prospective properties consumers may be interested in purchasing. All properties are subject to prior sale or withdrawal. All information provided is deemed reliable but is not guaranteed accurate, and should be independently verified. Listing courtesy of: United Realty Group Inc.. tel: 954-450-2000
Real Estate IDX Powered by: TREMGROUP




























































