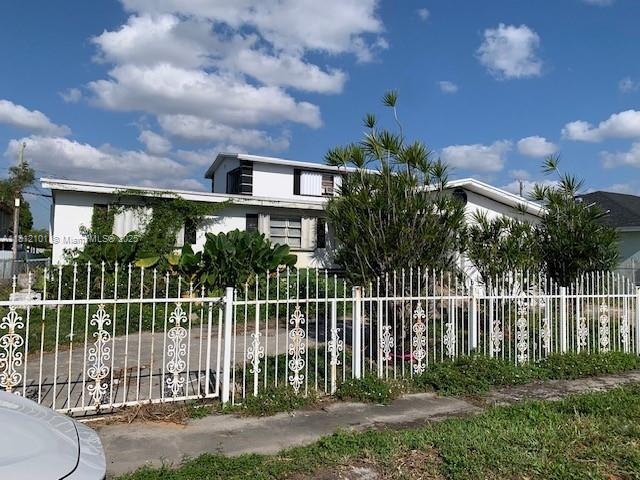Basic Information
- MLS # RX-11093754
- Type Single Family Residence
- Status Active Under Contract
- Subdivision/Complex Holiday Pines Subdivision
- Year Built 1981
- Total Sqft 15,682
- Date Listed 05/25/2025
- Days on Market 31
Charming Farmhouse-Inspired Home in Holiday Pines Golf Community. Nestled along the first hole, this beautifully updated farmhouse-style residence offers the perfect blend of rustic charm and modern convenience. Featuring, wood burning fireplace, freshly landscaped, recently painted, vinyl plank floor with a lifetime warranty. The open-concept layout includes a remodeled kitchen with shiplap accents, a new stove (2025), refrigerator (2018), dishwasher (2025), and a hard-plumbed commercial Keurig coffee station. Remodeled bathrooms include water-saving toilets, and the home is equipped with two AC units, a sprinkler system, and a new hot water (2018). In addition to 3 spacious bedrooms and 2 bathrooms, the home includes a versatile flex room--ideal for a home office, gym, or guest suite
Amenities
- Golf Course
Exterior Features
- Waterfront Yes
- Parking Spaces 2
- Pool No
- View Canal, Golf Course, Garden
- Construction Type Block
- Waterfront Description Canal Access
- Parking Description Attached, Garage, Two Or More Spaces, Garage Door Opener
- Exterior Features Fence
- Roof Description Composition, Shingle
- Style Single Family Residence
Interior Features
- Adjusted Sqft 1,862Sq.Ft
- Cooling Description Central Air, Ceiling Fans, Electric
- Equipment Appliances Dryer, Dishwasher, Electric Range, Electric Water Heater, Disposal, Refrigerator, Washer
- Floor Description Vinyl
- Heating Description Central, Electric
- Interior Features Attic, Breakfast Area, Dining Area, Separate Formal Dining Room, Eat In Kitchen, Family Dining Room, Fireplace, High Ceilings, Pantry, Pull Down Attic Stairs, Split Bedrooms, Separate Shower, Tub Shower, Bay Window
- Sqft 1,862 Sq.Ft
Property Features
- Address 5706 Eagle Dr
- Aprox. Lot Size 15,682
- Association Fee Frequency Monthly
- Attached Garage 1
- City Fort Pierce
- Community Features Golf, Golf Course Community, Non Gated
- Construction Materials Block
- County St Lucie
- Covered Spaces 2
- Furnished Info no
- Garage 2
- Listing Terms Cash, Conventional, F H A, Va Loan
- Lot Features On Golf Course, Sprinklers Automatic, Sprinkler System, Less Than Quarter Acre
- Parking Features Attached, Garage, Two Or More Spaces, Garage Door Opener
- Pets Allowed Yes
- Pool Features None
- Possession Close Of Escrow
- Postal City Fort Pierce
- Roof Composition, Shingle
- Sewer Description Public Sewer
- HOA Fees $0
- Subdivision Complex Holiday Pines Subdivision
- Subdivision Info Holiday Pines Subdivision
- Tax Amount $5,537
- Tax Legal desc H O L I D A Y P I N E S S/ D- P H A S E I- L O T81( M A P13/12 N)
- Tax Year 2024
- Terms Considered Cash, Conventional, F H A, Va Loan
- Type of Property Single Family Residence
- View Canal, Golf Course, Garden
- Water Source Public
- Window Features Blinds, Drapes, Jalousie, Metal, Single Hung, Sliding
- Year Built Details Resale
- Waterfront Description Canal Access
5706 Eagle Dr
Fort Pierce, FL 34950Similar Properties For Sale
-
$475,0004 Beds3 Baths2,009 Sq.Ft4220 Jacaranda Pkwy W, Other City - In The State Of Florida, FL 33993
-
$475,0004 Beds2 Baths2,286 Sq.Ft13930 Van Buren St, Miami, FL 33176
-
$475,0003 Beds2 Baths2,043 Sq.Ft134 SE 35th Ave, Homestead, FL 33033
-
$475,0004 Beds2.5 Baths1,894 Sq.Ft1451 Loon Ct, Homestead, FL 33035
-
$475,0004 Beds3 Baths2,037 Sq.Ft3718 SW Masilunas St, Port St Lucie, FL 34953
-
$475,0003 Beds2 Baths1,878 Sq.Ft4935 47th Pl, Vero Beach, FL 32967
-
$475,0003 Beds2 Baths2,187 Sq.Ft7891 Waterfall Ter, Boynton Beach, FL 33437
-
$475,0003 Beds2.5 Baths1,986 Sq.Ft7578 Regency Lk Dr #201, Boca Raton, FL 33433
-
$475,0003 Beds3 Baths2,000 Sq.Ft3015 N Palm Aire Dr #3015, Pompano Beach, FL 33069
-
$475,0002 Beds2 Baths2,180 Sq.Ft2410 Sandy Cay, West Palm Beach, FL 33411
The multiple listing information is provided by the Miami Association of Realtors® from a copyrighted compilation of listings. The compilation of listings and each individual listing are ©2023-present Miami Association of Realtors®. All Rights Reserved. The information provided is for consumers' personal, noncommercial use and may not be used for any purpose other than to identify prospective properties consumers may be interested in purchasing. All properties are subject to prior sale or withdrawal. All information provided is deemed reliable but is not guaranteed accurate, and should be independently verified. Listing courtesy of: Keller Williams Realty of PSL. tel: (772) 236-5700
Real Estate IDX Powered by: TREMGROUP















































































