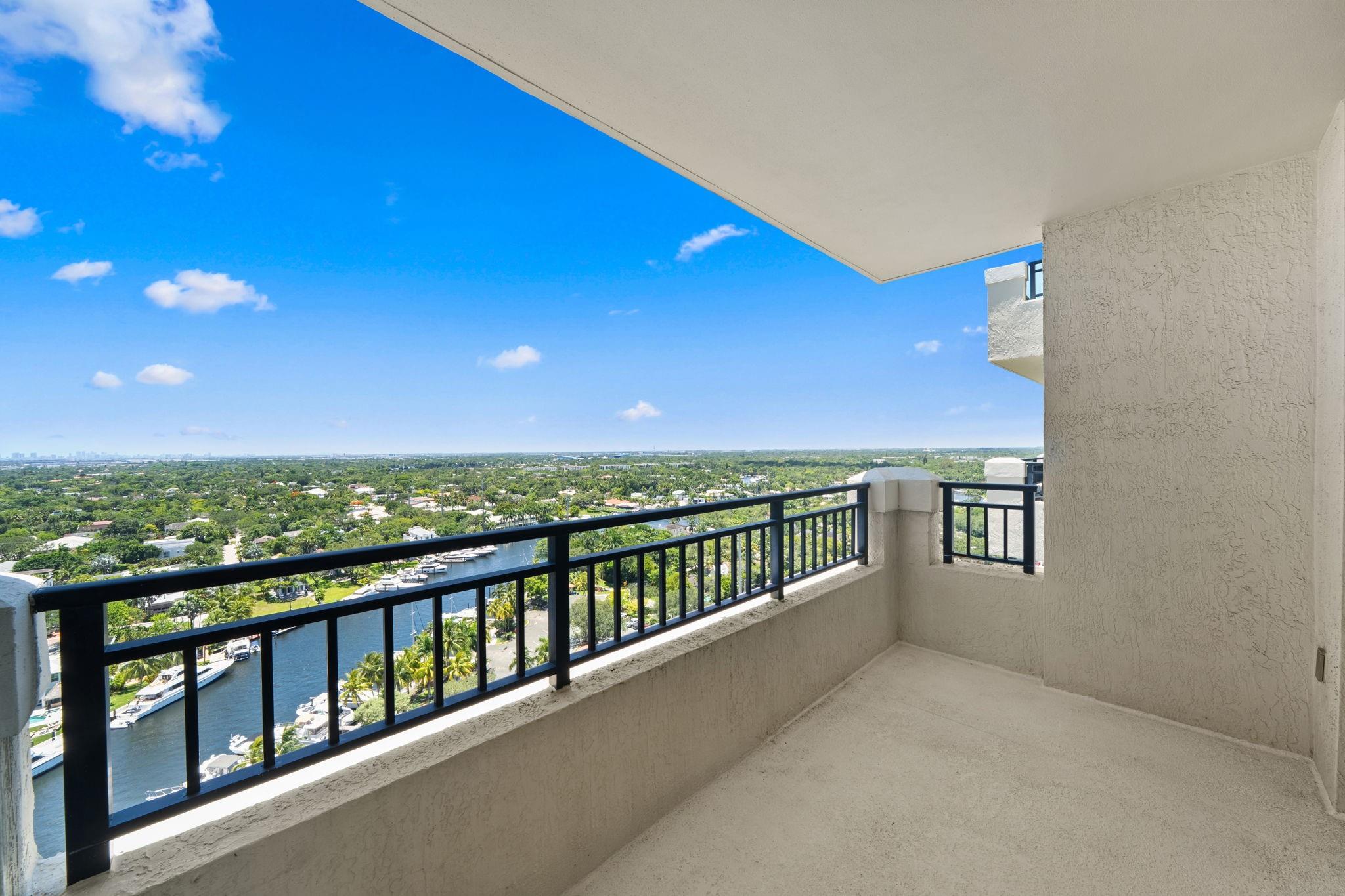Basic Information
- MLS # F10509191
- Type Condominium
- Status Active
- Subdivision/Complex The Symphony
- Year Built 2005
- Total Sqft 1,782
- Date Listed 06/15/2025
- Days on Market 8
AN INCREDIBLE 2,422 SQ FT OF LUXURY INCLUDING A 640 SQ FT "SEE FOREVER" WRAPAROUND BALCONY WITH UNOBSTRUCTED VIEWS SOUTH & WEST. ONE-OF-A-KIND 3 BEDROOM HOME IN THE SKY. PRICED TO SELL. 2 PARKING SPACES. GORGEOUS CUSTOM WINDOWED KITCHEN. PORCELAIN FLOORING. LUXURY PRIMARY SUITE WITH SCULPTURAL SOAKING TUB. CROWN MOLDING. LUTRON CONTROLLED LIGHTING. HUNTER DOUGLAS SILOUETTE WINDOW TREATMENT. LOCATED ON THE RIVERWALK NEXT DOOR TO BROWARD PERFORMING ART CTR. PRIVATE DOCKAGE UP TO 40'. STATE OF THE ART 24/7 GYM W/WATER VIEWS. STYLISH SALON W MASSEUSE. RESORT POOL WITH CABANAS. INDOOR & OUTDOOR SPAS. PRIVATE THEATER. 24 HR BUSINESS CENTER. VALET PARKING. STORAGE AVAILABLE. DOWNTOWN'S ONLY GATED CONDO. 24/7 SECURITY. RENOVATED COMMON AREAS. EXTERIOR PAINTING UNDERWAY. NEW ROOF. NO ASSESSMENTS.
Amenities
- Billiard Room
- Marina
- Bike Storage
- Business Center
- Cabana
- Clubhouse
- Elevators
- Fitness Center
- Barbecue
- Picnic Area
- Pool
- Sauna
- Spa Hot Tub
- Trails
Exterior Features
- Waterfront Yes
- Parking Spaces 2
- Pool Yes
- View Ocean, River, Water
- Construction Type Block
- Waterfront Description Dock Access, No Fixed Bridges, Ocean Access, River Front
- Parking Description Assigned, Attached, Garage, Two Or More Spaces, Valet, Garage Door Opener
- Exterior Features Balcony, Security High Impact Doors, Porch
- Style Condominium
Interior Features
- Adjusted Sqft 1,782Sq.Ft
- Cooling Description Central Air, Ceiling Fans
- Equipment Appliances Built In Oven, Dryer, Dishwasher, Electric Range, Disposal, Ice Maker, Microwave, Other, Refrigerator, Self Cleaning Oven, Washer Dryer, Washer
- Floor Description Ceramic Tile, Tile
- Heating Description Electric
- Interior Features Breakfast Bar, Built In Features, Bedroom On Main Level, Breakfast Area, Closet Cabinetry, First Floor Entry, Garden Tub Roman Tub, Jetted Tub, Kitchen Island, Living Dining Room, Main Level Primary, Main Living Area Entry Level, Separate Shower
- Sqft 1,782 Sq.Ft
Property Features
- Address 600 W Las Olas Blvd #1901S
- Aprox. Lot Size 2,422
- Association Fee Frequency Monthly
- Attached Garage 1
- City Fort Lauderdale
- Community Features Gated
- Construction Materials Block
- County Broward
- Covered Spaces 2
- Direction Faces Southwest
- Furnished Info no
- Garage 2
- Listing Terms Cash, Conventional
- Occupant Type Owner
- Parking Features Assigned, Attached, Garage, Two Or More Spaces, Valet, Garage Door Opener
- Patio And Porch Features Balcony, Open, Wrap Around
- Pets Allowed Size Limit, Yes, Pet Restrictions
- Pool Features Heated
- Possession Close Of Escrow
- Postal City Fort Lauderdale
- Public Survey Township 5042
- HOA Fees $1,963
- Subdivision Complex The Symphony
- Subdivision Info The Symphony
- Tax Amount $11,213
- Tax Legal desc S Y M P H O N Y S O U T H C O N D O U N I T1901- S P E R C D O B K/ P G:41004/219
- Tax Year 2024
- Terms Considered Cash, Conventional
- Type of Property Condominium
- View Ocean, River, Water
- Window Features Blinds, Impact Glass, Sliding
- Year Built Details Resale
- Waterfront Description Dock Access, No Fixed Bridges, Ocean Access, River Front
600 W Las Olas Blvd #1901S
Fort Lauderdale, FL 33312Similar Properties For Sale
-
$1,330,0002 Beds2 Baths1,994 Sq.Ft6423 Collins Ave #1605, Miami Beach, FL 33141
-
$1,328,0003 Beds2 Baths2,085 Sq.Ft2590 NE 43rd St, Fort Lauderdale, FL 33308
-
$1,325,0004 Beds2 Baths2,026 Sq.Ft906 SE 10th St, Pompano Beach, FL 33060
-
$1,325,0004 Beds2.5 Baths2,001 Sq.Ft4633 Holly Dr, Palm Beach Gardens, FL 33418
-
$1,325,0004 Beds2.5 Baths2,058 Sq.Ft9339 SW 98th Pl, Miami, FL 33176
-
$1,325,0000 Beds0 Baths2,038 Sq.Ft1200 Brickell Ave #210, Miami, FL 33131
-
$1,325,0004 Beds3 Baths2,087 Sq.Ft3420 NE 26th Ave, Lighthouse Point, FL 33064
-
$1,325,0003 Beds2 Baths1,905 Sq.Ft2964 NE 36th St, Lighthouse Point, FL 33064
-
$1,325,0002 Beds2.5 Baths1,869 Sq.Ft333 Las Olas Way #2406, Fort Lauderdale, FL 33301
-
$1,325,0003 Beds2.5 Baths1,823 Sq.Ft1349 SW Sugar Plum Dr, Boca Raton, FL 33486
The multiple listing information is provided by the Miami Association of Realtors® from a copyrighted compilation of listings. The compilation of listings and each individual listing are ©2023-present Miami Association of Realtors®. All Rights Reserved. The information provided is for consumers' personal, noncommercial use and may not be used for any purpose other than to identify prospective properties consumers may be interested in purchasing. All properties are subject to prior sale or withdrawal. All information provided is deemed reliable but is not guaranteed accurate, and should be independently verified. Listing courtesy of: D'Angelo Realty Group LLC. tel: (954) 763-1222
Real Estate IDX Powered by: TREMGROUP





























































