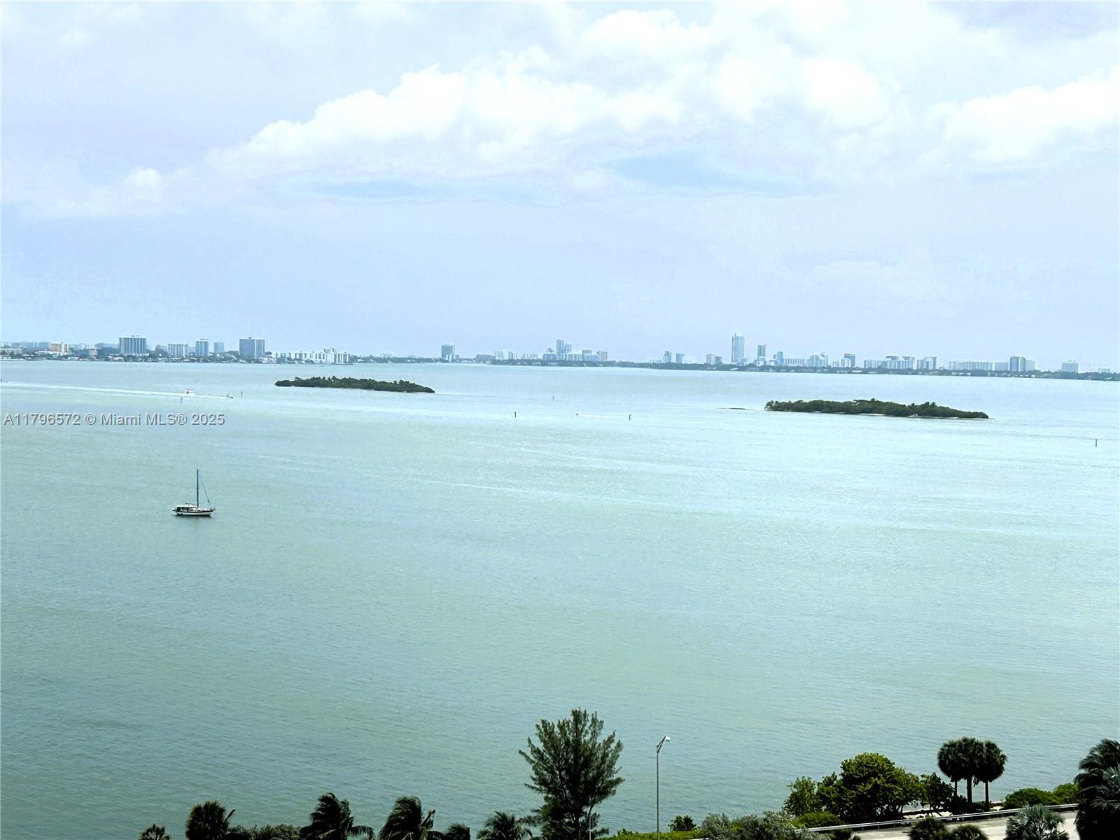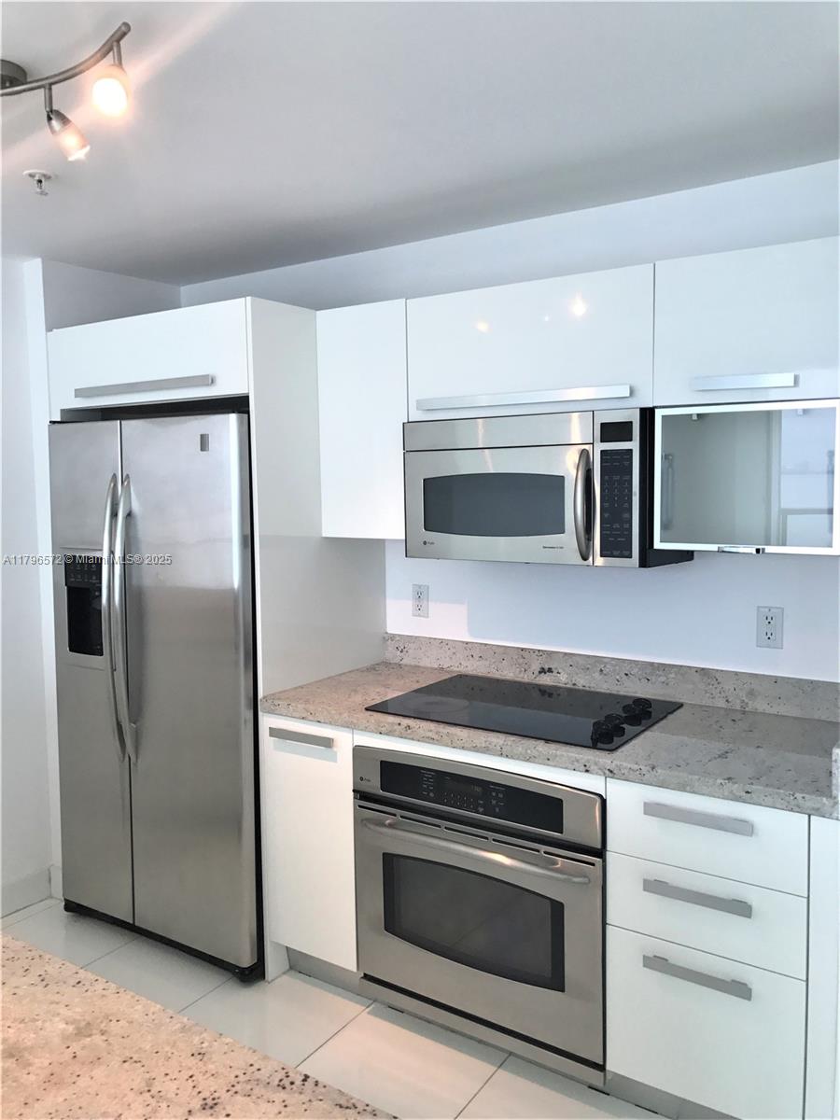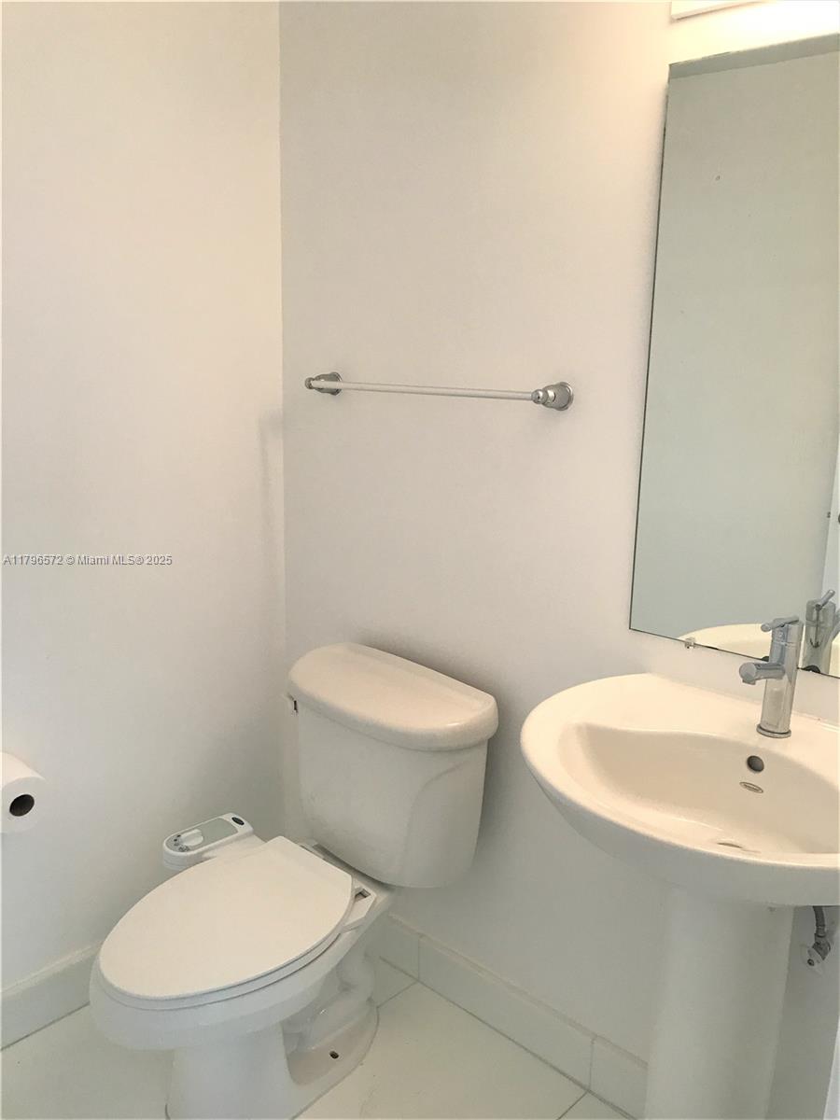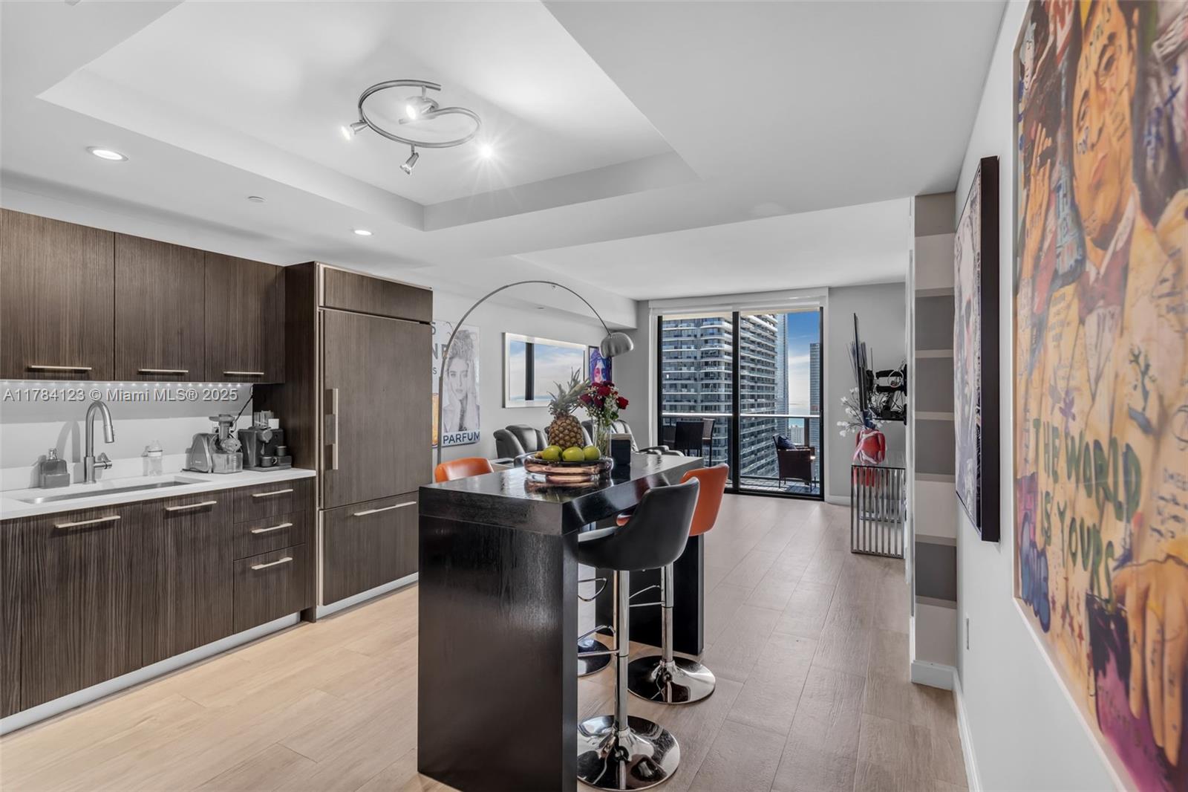Basic Information
- MLS # A11796572
- Type Condominium
- Status Pending
- Subdivision/Complex Blue Condo
- Year Built 2005
- Total Sqft 773
- Date Listed 05/05/2025
- Days on Market 47
This condo features breathtaking views of the city and the bay, highlighted by panoramic floor-to-ceiling high-impact windows. The 11-line unit offers exceptional water views and semi-private elevators for added privacy. It also includes a custom wood-finished walk-in closet. You can enjoy resort-style amenities such as an east bayfront infinity-heated pool and hot tub, a west pool, another hot tub, a movie theater, a gym, a sauna, a steam room, a kids' playroom, a game room, a business center, a BBQ area, a 24-hour doorman, a convenience store, and community social activities. Located just a few minutes from the Design District, Wynwood, and the Shops at Midtown, this is the best deal in the building based on square footage.
Amenities
- Clubhouse
- Fitness Center
- Playground
- Pool
- Elevators
Exterior Features
- Waterfront Yes
- Parking Spaces 1
- Pool Yes
- View Bay
- Construction Type Block
- Waterfront Description Bayfront
- Parking Description Covered, Detached, Garage, One Space, Valet
- Exterior Features Balcony
- Style Condominium
Interior Features
- Adjusted Sqft 773Sq.Ft
- Cooling Description Central Air
- Equipment Appliances Dryer, Dishwasher, Electric Range, Disposal, Microwave, Washer
- Floor Description Ceramic Tile
- Heating Description Central
- Interior Features Breakfast Bar, Bidet, Bedroom On Main Level, Dual Sinks, Entrance Foyer, First Floor Entry, Living Dining Room, Main Level Primary, Tub Shower, Upper Level Primary
- Sqft 773 Sq.Ft
Property Features
- Address 601 NE 36th St #1511
- Aprox. Lot Size 773
- Architectural Style High Rise
- Association Fee Frequency Monthly
- City Miami
- Construction Materials Block
- County Miami- Dade
- Covered Spaces 1
- Furnished Info no
- Garage 1
- Listing Terms Cash, Conventional
- Occupant Type Tenant
- Parking Features Covered, Detached, Garage, One Space, Valet
- Patio And Porch Features Balcony, Open
- Pets Allowed Size Limit, Yes
- Pool Features Heated
- Possession Negotiable
- Postal City Miami
- Public Survey Township 1
- HOA Fees $1,098
- Subdivision Complex Blue Condo
- Subdivision Info Blue Condo
- Tax Amount $6,881
- Tax Legal desc B L U E C O N D O U N I T1511 U N D I V0.194249140% I N T I N C O M M O N E L E M E N T S O F F R E C23898-1716 C O C24035-32411120051
- Tax Year 2025
- Terms Considered Cash, Conventional
- Type of Property Condominium
- View Bay
- Year Built Details Resale
- Waterfront Description Bayfront
601 NE 36th St #1511
Miami, FL 33137Similar Properties For Sale
-
$655,0001 Beds2 Baths843 Sq.Ft45 SW 9th St #3804, Miami, FL 33130
-
$650,0001 Beds1 Baths898 Sq.Ft485 Brickell Ave #2501, Miami, FL 33131
-
$650,0001 Beds1 Baths852 Sq.Ft4111 S Ocean Dr #2207, Hollywood, FL 33019
-
$650,0001 Beds1.5 Baths905 Sq.Ft1080 Brickell Ave #1802, Miami, FL 33131
-
$650,0002 Beds2 Baths870 Sq.Ft1950 S Ocean Dr #22N, Hallandale Beach, FL 33009
-
$650,0001 Beds1.5 Baths930 Sq.Ft5601 Collins Ave #906, Miami Beach, FL 33140
-
$650,0001 Beds2 Baths866 Sq.Ft801 S Miami Ave #3107, Miami, FL 33130
-
$650,0002 Beds2 Baths964 Sq.Ft3470 E Coast Ave #H0705, Miami, FL 33137
-
$650,0003 Beds1 Baths888 Sq.Ft11090 SW 69th Dr, Miami, FL 33173
-
$650,0002 Beds2 Baths920 Sq.Ft941 Sweetwater Ln #206, Boca Raton, FL 33431
The multiple listing information is provided by the Miami Association of Realtors® from a copyrighted compilation of listings. The compilation of listings and each individual listing are ©2023-present Miami Association of Realtors®. All Rights Reserved. The information provided is for consumers' personal, noncommercial use and may not be used for any purpose other than to identify prospective properties consumers may be interested in purchasing. All properties are subject to prior sale or withdrawal. All information provided is deemed reliable but is not guaranteed accurate, and should be independently verified. Listing courtesy of: Beachfront Realty Inc. tel: 305-405-0615
Real Estate IDX Powered by: TREMGROUP












































