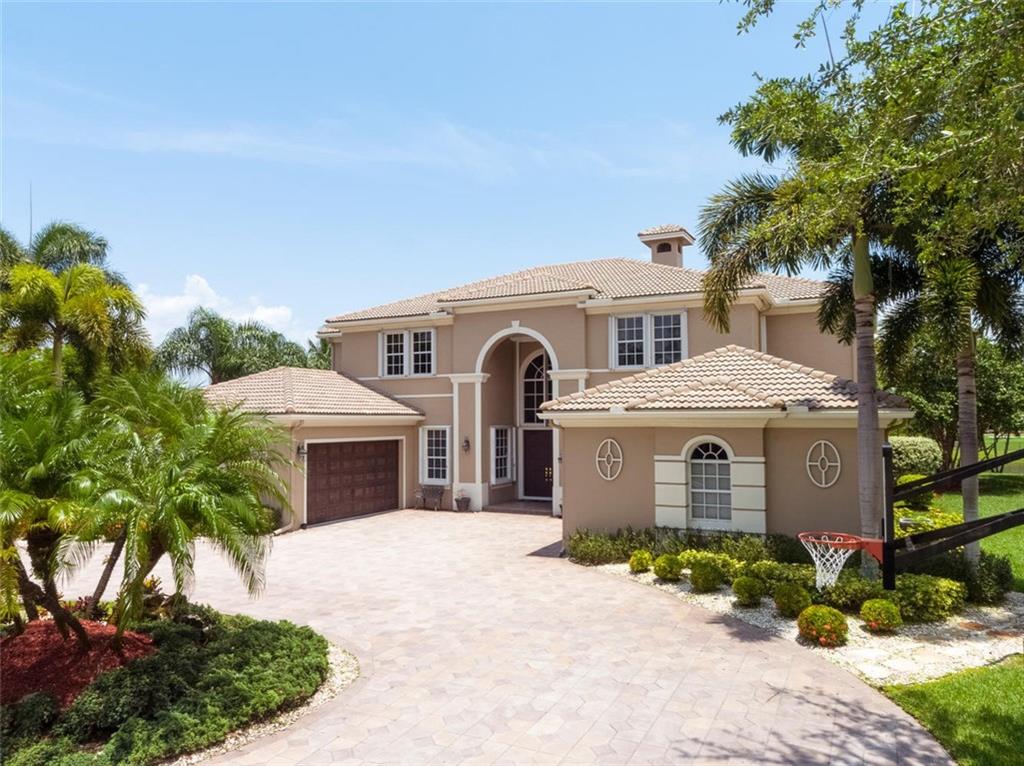Basic Information
- MLS # F10230779
- Type Single Family Residence
- Status Closed
- Subdivision/Complex Fox Ridge Estates
- Year Built 2001
- Total Size 22,390 Sq.Ft / 0.51 Acre
- Date Listed 05/22/2020
- Days on Market 69
Breathtaking views--water as far as the eye can see! This stunning 12 acre estate boasts a circular driveway to a 4-car garage, per blueprint, offers 4821 sf under air! Outstanding features incl: exquisite hardwood flrs living room w2-story windows custom FPL gorgeous built-ins in family rm, office upstairs loft6th brm butted glass windows viewing lake from breakfast rm MBR beautiful kitchen wcustom cabinets, granite counters walk-in pantry crown molding, numerous hi-hats surround sound MBR office down--5 brms w3 baths 2 Jack Jill 1 en suite upstairs all custom closets spacious covered patio woutdoor kitchen DCS grill, side-burner, bar wstorage, marble tile, etc partially fenced yard, spa oversized, htd pool wswim-up bar stools. Five star view!!
Amenities
Exterior Features
- Waterfront Yes
- Parking Spaces 4
- Pool Yes
- Construction Type Block
- Waterfront Description Lake Front, Other
- Parking Description Attached, Circular Driveway, Garage, Paver Block, Garage Door Opener
- Exterior Features Fence, Security High Impact Doors, Lighting, Patio, Shutters Electric, Storm Security Shutters
- Style Single Family Residence
Interior Features
- Adjusted Sqft 4,821Sq.Ft
- Cooling Description Central Air, Electric, Zoned
- Equipment Appliances Dryer, Dishwasher, Electric Range, Electric Water Heater, Disposal, Ice Maker, Microwave, Refrigerator, Washer
- Floor Description Tile, Wood
- Heating Description Central, Electric, Zoned
- Interior Features Breakfast Bar, Builtin Features, Breakfast Area, Dining Area, Separate Formal Dining Room, Dual Sinks, Entrance Foyer, French Doors Atrium Doors, Fireplace, High Ceilings, Jetted Tub, Kitchen Island, Main Level Master, Sitting Areain Master, Split Bedrooms, Separate Shower
- Sqft 4,821 Sq.Ft
Property Features
- Address 6860 NW 101st Ter
- Aprox. Lot Size 22,390
- Association Fee Frequency Quarterly
- Construction Materials Block
- Furnished Info no
- Listing Terms Cash, Conventional
- HOA Fees $550
- Subdivision Complex
- Subdivision Info Fox Ridge Estates
- Tax Amount $15,592
- Tax Legal desc FOX RIDGE 157-8 B LOT 18 BLK J
- Tax Year 2019
- Terms Considered Cash, Conventional
- Type of Property Single Family Residence
- Waterfront Description Lake Front, Other
6860 NW 101st Ter
Parkland, FL 33076Similar Properties For Sale
-
$1,185,0004 Beds5.5 Baths5,420 Sq.Ft8393 Del Prado Dr, Delray Beach, FL 33446
-
$1,185,0005 Beds4.5 Baths4,839 Sq.Ft6820 E Cypresshead Dr, Parkland, FL 33067
-
$1,180,0006 Beds5 Baths5,157 Sq.Ft19525 SW 78th Pl, Cutler Bay, FL 33157
-
$1,179,9005 Beds7.5 Baths5,188 Sq.Ft8230 Banpo Bridge Way, Delray Beach, FL 33446
-
$1,179,0004 Beds3.5 Baths5,178 Sq.Ft12150 Riverbend Road, Port Saint Lucie, FL 34984
-
$1,175,0005 Beds6.5 Baths5,344 Sq.Ft7930 Arbor Crest Way, Palm Beach Gardens, FL 33412
-
$1,175,0004 Beds4.5 Baths4,979 Sq.Ft4974 W Sterling Ranch Cir, Davie, FL 33314
-
$1,175,0005 Beds7.5 Baths5,230 Sq.Ft16639 Chesapeake Bay Ct, Delray Beach, FL 33446
-
$1,175,0000 Beds0 Baths5,000 Sq.Ft1158 NW 6th St, Miami, FL 33136
-
$1,175,0000 Beds0 Baths5,500 Sq.Ft235 76th St, Miami Beach, FL 33141
The multiple listing information is provided by the Miami Association of Realtors® from a copyrighted compilation of listings. The compilation of listings and each individual listing are ©2023-present Miami Association of Realtors®. All Rights Reserved. The information provided is for consumers' personal, noncommercial use and may not be used for any purpose other than to identify prospective properties consumers may be interested in purchasing. All properties are subject to prior sale or withdrawal. All information provided is deemed reliable but is not guaranteed accurate, and should be independently verified. Listing courtesy of: REMAX Park Creek Realty Inc. tel: 954 426-5400
Real Estate IDX Powered by: TREMGROUP












