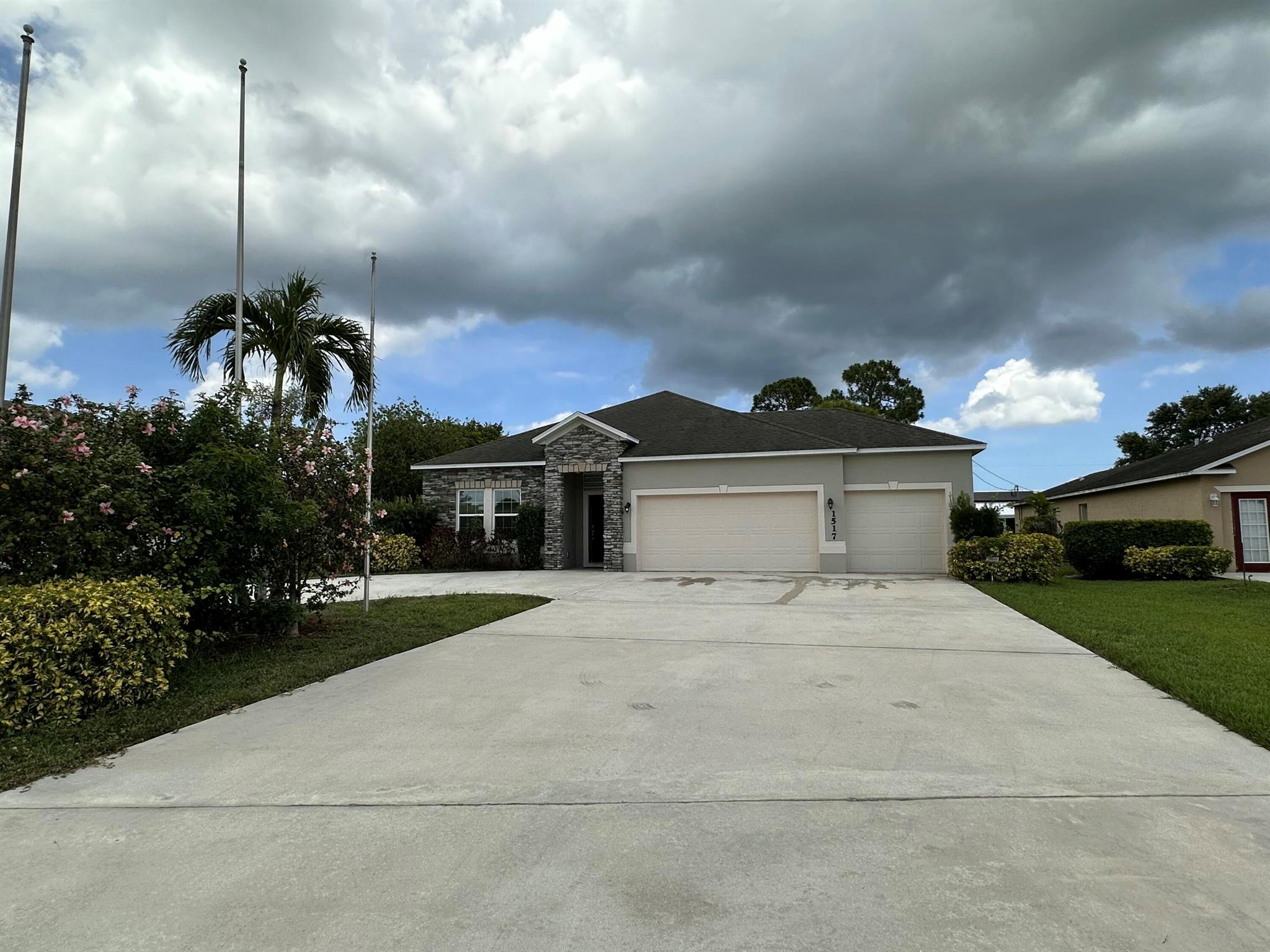Basic Information
- MLS # RX-11083274
- Type Single Family Residence
- Status Pending
- Subdivision/Complex Bent Creek
- Year Built 2025
- Total Sqft 6,500
- Date Listed 04/21/2025
- Days on Market 65
This new two-story home boasts a modern layout with an open-concept floorplan consisting of a stylish kitchen, dining room and family room on the first floor. A convenient bedroom is located toward the back of the home, perfect as a guest suite or home office. Five additional bedrooms can be found upstairs, including the luxurious owner's suite, surrounding a versatile loft space.Prices, dimensions and features may vary and are subject to change. Photos are for illustrative purposes only.
Amenities
- Basketball Court
- Clubhouse
- Spa Hot Tub
- Tennis Courts
Exterior Features
- Waterfront No
- Parking Spaces 2
- Pool No
- View Canal
- Construction Type Block
- Waterfront Description Canal Access
- Parking Description Attached, Driveway, Garage
- Exterior Features Patio
- Roof Description Composition, Other, Shingle
- Style Single Family Residence
Interior Features
- Adjusted Sqft 2,463Sq.Ft
- Cooling Description Central Air, Electric
- Equipment Appliances Dishwasher, Electric Range, Electric Water Heater, Microwave
- Floor Description Carpet, Ceramic Tile
- Heating Description Central, Electric
- Interior Features Dual Sinks, Entrance Foyer, Kitchen Dining Combo, Pantry, Separate Shower, Stacked Bedrooms, Walk In Closets, Loft
- Sqft 2,463 Sq.Ft
Property Features
- Address 693 Carlyle Way
- Aprox. Lot Size 6,500
- Association Fee Frequency Monthly
- Attached Garage 1
- City Fort Pierce
- Community Features Clubhouse, Gated, Tennis Courts
- Construction Materials Block
- County St Lucie
- Covered Spaces 2
- Furnished Info no
- Garage 2
- Listing Terms Cash, Conventional, F H A, Va Loan
- Lot Features Sprinklers Automatic, Less Than Quarter Acre
- Parking Features Attached, Driveway, Garage
- Patio And Porch Features Patio
- Pets Allowed Yes
- Pool Features None
- Possession Closing And Funding
- Postal City Fort Pierce
- Roof Composition, Other, Shingle
- Sewer Description Public Sewer
- HOA Fees $168
- Subdivision Complex Bent Creek
- Subdivision Info Bent Creek
- Tax Amount $1,316
- Tax Legal desc B E N T C R E E K- T R A C T C( P B123-19) L O T112
- Tax Year 2026
- Terms Considered Cash, Conventional, F H A, Va Loan
- Type of Property Single Family Residence
- View Canal
- Water Source Public
- Window Features Metal, Single Hung
- Year Built Details Under Construction
- Waterfront Description Canal Access
693 Carlyle Way
Fort Pierce, FL 34947Similar Properties For Sale
-
$499,9005 Beds3 Baths2,572 Sq.Ft2486 SE Burton St, Port St Lucie, FL 34952
-
$499,9005 Beds3 Baths2,692 Sq.Ft1355 SW Porter Rd, Port St Lucie, FL 34953
-
$499,9005 Beds3.5 Baths2,768 Sq.Ft4374 SW Calah Cir, Port St Lucie, FL 34953
-
$499,9004 Beds2.5 Baths2,547 Sq.Ft3521 NW Solange Ct, Jensen Beach, FL 34957
-
$499,9003 Beds2 Baths2,508 Sq.Ft6565 Garde Rd, Boynton Beach, FL 33472
-
$499,9004 Beds2 Baths2,604 Sq.Ft1517 SW Bayshore Blvd, Port St Lucie, FL 34983
-
$499,9005 Beds3 Baths2,550 Sq.Ft443 SW Dahled Ave, Port St Lucie, FL 34953
-
$499,8954 Beds2.5 Baths2,761 Sq.Ft25393 Durango Ct, Port Charlotte, FL 33955
-
$499,0003 Beds3 Baths2,638 Sq.Ft7610 Northport Dr, Boynton Beach, FL 33472
-
$499,0005 Beds3.5 Baths2,487 Sq.Ft10915 SW Hartwick Dr, Port St Lucie, FL 34987
The multiple listing information is provided by the Miami Association of Realtors® from a copyrighted compilation of listings. The compilation of listings and each individual listing are ©2023-present Miami Association of Realtors®. All Rights Reserved. The information provided is for consumers' personal, noncommercial use and may not be used for any purpose other than to identify prospective properties consumers may be interested in purchasing. All properties are subject to prior sale or withdrawal. All information provided is deemed reliable but is not guaranteed accurate, and should be independently verified. Listing courtesy of: Lennar Realty. tel: (855) 865-0107
Real Estate IDX Powered by: TREMGROUP


























