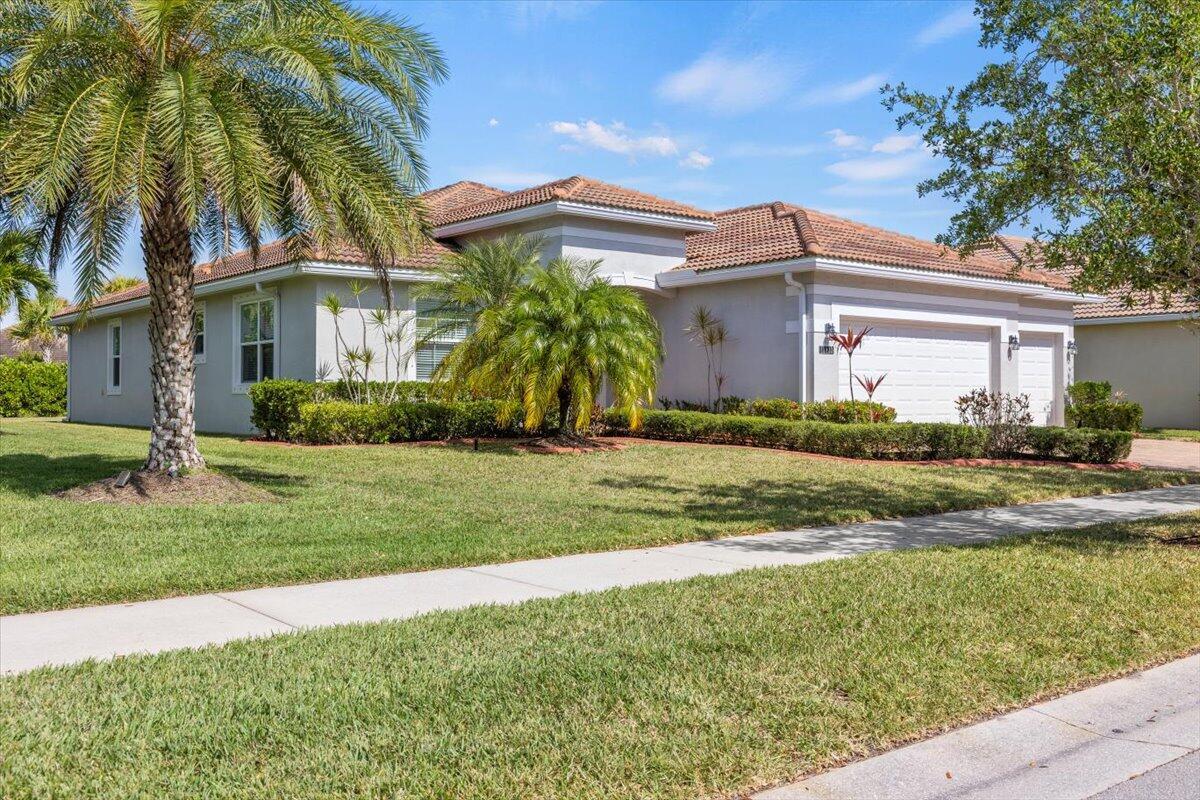Basic Information
- MLS # RX-11095385
- Type Single Family Residence
- Status Active
- Subdivision/Complex Aberdeen Golf & Country C
- Year Built 1997
- Total Sqft 2,790
- Date Listed 05/31/2025
- Days on Market 25
Roof 2018Accordion Shutters Looking for one of the best water & golf views in Aberdeen!Complete with dramatic ceilings & built-in bar, this home is made for entertaining & relaxation. Enjoy serene sunsets from either your covered lanai in your private back yard. The split floor plan is excellent for guests. Being a valued part of Aberdeen Country Club comes with its set of exclusivities. It starts with enjoying the club's luxurious lap and beach pools, the Fazio 18-hole golf course, 14 har-tru tennis courts, a quartet of pickleball courts, and a pair of Bocce courts. Aberdeen spoils members with diverse dining options, an active lounge, planned social activities, hot tub, steam showers, and dedicated locker rooms for golf and tennis passionates.
Amenities
- Bocce Court
- Cabana
- Clubhouse
- Fitness Center
- Golf Course
- Library
- Management
- Pickleball
- Private Membership
- Pool
- Putting Greens
- Spa Hot Tub
- Tennis Courts
Exterior Features
- Waterfront Yes
- Parking Spaces 2
- Pool No
- View Golf Course, Lake
- Construction Type Block
- Waterfront Description Lake Front
- Parking Description Attached, Garage, Garage Door Opener
- Exterior Features Patio
- Roof Description Spanish Tile, Tile
- Style Single Family Residence
Interior Features
- Adjusted Sqft 2,134Sq.Ft
- Cooling Description Central Air, Electric
- Equipment Appliances Dryer, Dishwasher, Electric Range, Electric Water Heater, Disposal, Ice Maker, Microwave, Refrigerator, Washer
- Floor Description Carpet, Laminate, Tile
- Heating Description Central, Electric
- Interior Features Built In Features, Breakfast Area, Closet Cabinetry, Dining Area, Separate Formal Dining Room, Dual Sinks, Entrance Foyer, Eat In Kitchen, High Ceilings, Kitchen Dining Combo, Pantry, Split Bedrooms, Separate Shower, Vaulted Ceilings, Walk In Closets, Attic
- Sqft 2,134 Sq.Ft
Property Features
- Address 6943 Fairway Lks Dr
- Aprox. Lot Size 2,790
- Architectural Style Mediterranean
- Association Fee Frequency Monthly
- Attached Garage 1
- City Boynton Beach
- Community Features Bocce Court, Clubhouse, Golf, Golf Course Community, Gated, Internet Access, Pickleball, Property Manager On Site, Pool, Sidewalks, Tennis Courts
- Construction Materials Block
- County Palm Beach
- Covered Spaces 2
- Furnished Info no
- Garage 2
- Listing Terms Cash, Conventional
- Lot Features Sprinklers Automatic, Less Than Quarter Acre
- Parking Features Attached, Garage, Garage Door Opener
- Patio And Porch Features Patio
- Pets Allowed Yes
- Pool Features None, Association, Community
- Possession Closing And Funding, Close Of Escrow
- Postal City Boynton Beach
- Roof Spanish Tile, Tile
- Sewer Description Public Sewer
- HOA Fees $488
- Subdivision Complex Aberdeen Golf & Country C
- Subdivision Info Aberdeen Golf & Country C
- Tax Amount $2,853
- Tax Legal desc A B E R D E E N P L25 L T21
- Tax Year 2024
- Terms Considered Cash, Conventional
- Type of Property Single Family Residence
- View Golf Course, Lake
- Water Source Public
- Window Features Drapes, Metal, Single Hung
- Year Built Details Resale
- Waterfront Description Lake Front
6943 Fairway Lks Dr
Boynton Beach, FL 33472Similar Properties For Sale
-
$562,0004 Beds3 Baths2,177 Sq.Ft770 NW 133rd St, North Miami, FL 33168
-
$560,9993 Beds3 Baths2,457 Sq.Ft1427 SW 109th Way, Davie, FL 33324
-
$560,0004 Beds2.5 Baths2,138 Sq.Ft3760 Pelican Bay Ct, Wellington, FL 33414
-
$560,0004 Beds2 Baths2,256 Sq.Ft130 SW Becker Rd, Port St Lucie, FL 34953
-
$560,0004 Beds3 Baths2,404 Sq.Ft12133 SW Aventino Dr, Port St Lucie, FL 34987
-
$560,0003 Beds3.5 Baths2,334 Sq.Ft3603 NW 5th Ter Ter, Boca Raton, FL 33431
-
$560,0004 Beds2.5 Baths2,262 Sq.Ft24363 SW 118th Ave, Homestead, FL 33032
-
$560,0004 Beds2.5 Baths2,238 Sq.Ft2641 Huron Way, Miramar, FL 33025
-
$560,0004 Beds3 Baths2,347 Sq.Ft2126 NE 40th Rd, Homestead, FL 33033
-
$560,0003 Beds2 Baths2,261 Sq.Ft13964 Aster Ave, Wellington, FL 33414
The multiple listing information is provided by the Miami Association of Realtors® from a copyrighted compilation of listings. The compilation of listings and each individual listing are ©2023-present Miami Association of Realtors®. All Rights Reserved. The information provided is for consumers' personal, noncommercial use and may not be used for any purpose other than to identify prospective properties consumers may be interested in purchasing. All properties are subject to prior sale or withdrawal. All information provided is deemed reliable but is not guaranteed accurate, and should be independently verified. Listing courtesy of: EXP Realty LLC. tel: (888) 883-8509
Real Estate IDX Powered by: TREMGROUP















































































































