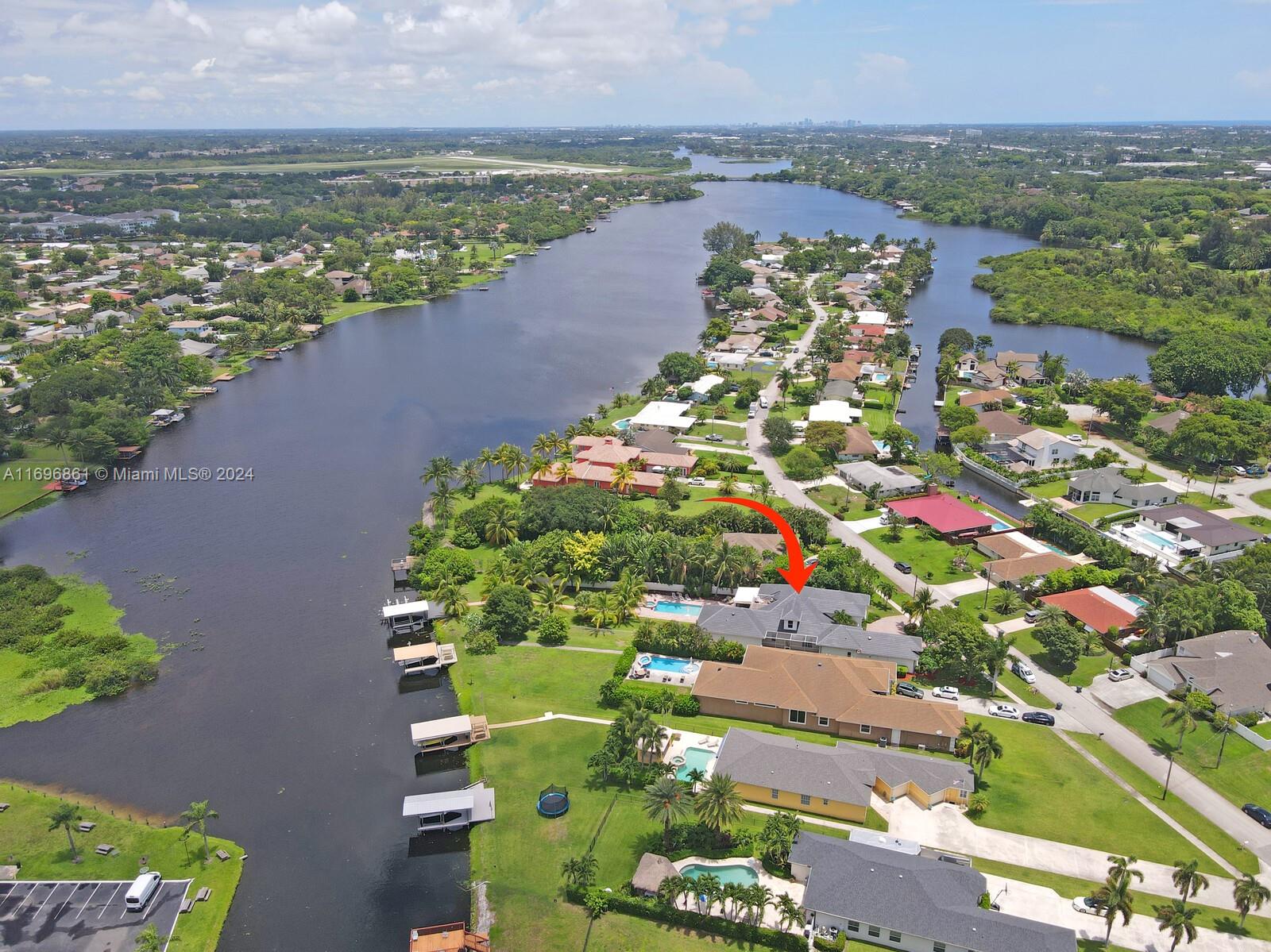Basic Information
- MLS # A11398020
- Type Single Family Residence
- Status Closed
- Subdivision/Complex Bonaventure
- Year Built 2012
- Total Size 30,193 Sq.Ft / 0.69 Acre
- Date Listed 06/04/2023
- Days on Market 40
Rear-find gem you will fall in love with, located in the desired Saddle Club estate community. ONE STORY unique triple split bedroom floor plan has 5bd, 6.5 bath PLUS office+formal dining room+family room, 5881 Sqft, volume 14ft ceilings. Incredible kitchen, oversized center island a custom-made pantry.master bedroom suite with tranquilspa-like bath all bedrooms are en-suite. great spacious outdoor space for entertaining from the covered patio with a summer kitchen, built-in BBQ wood-fired pizza oven. outside cabaa bath with an oversized resort-style pool. large yardlake view Newer construction built with impact windowsdoors, tile roof propane generator. 4 car garage half currently used as a gym+room for 8 more cars. The property is fenced gated. Best school zone
Amenities
Exterior Features
- Waterfront Yes
- Parking Spaces 4
- Pool Yes
- Construction Type Block, Stucco
- Waterfront Description Lake Front, Lake Privileges
- Parking Description Driveway, Paver Block, Garage Door Opener
- Exterior Features Barbecue, Security High Impact Doors, Lighting, Outdoor Grill, Outdoor Shower, Porch, Patio
- Style Single Family Residence
Interior Features
- Adjusted Sqft 4,462Sq.Ft
- Cooling Description Central Air
- Equipment Appliances Dryer, Dishwasher, Electric Range, Disposal, Microwave, Refrigerator, Self Cleaning Oven, Water Purifier, Washer
- Floor Description Ceramic Tile, Marble, Tile
- Heating Description Central
- Interior Features Breakfast Bar, Bidet, Builtin Features, Bedroomon Main Level, Breakfast Area, Closet Cabinetry, Dining Area, Separate Formal Dining Room, Dual Sinks, Eatin Kitchen, First Floor Entry, High Ceilings, Jetted Tub, Kitchen Dining Combo, Living Dining Room, Pantry, Split Bedrooms, Separate Shower, Walk In Closets
- Sqft 4,462 Sq.Ft
Property Features
- Address 731 Ranch Rd
- Aprox. Lot Size 30,193
- Association Fee Frequency Annually
- Construction Materials Block, Stucco
- Furnished Info no
- Listing Terms Cash, Conventional
- HOA Fees $780
- Subdivision Complex
- Subdivision Info Bonaventure
- Tax Amount $18,405
- Tax Legal desc BONAVENTURE 82-43 B LOT 30 BLK 1
- Tax Year 2022
- Terms Considered Cash, Conventional
- Type of Property Single Family Residence
- Waterfront Description Lake Front, Lake Privileges
731 Ranch Rd
Weston, FL 33326Similar Properties For Sale
-
$2,808,0005 Beds4.5 Baths4,520 Sq.Ft2886 NE 26th Pl, Fort Lauderdale, FL 33306
-
$2,800,0005 Beds6.5 Baths4,492 Sq.Ft2675 S Bayshore Dr #401S, Coconut Grove, FL 33133
-
$2,800,0000 Beds0 Baths4,934 Sq.Ft315 Santander Ave, Coral Gables, FL 33134
-
$2,800,0004 Beds4.5 Baths4,528 Sq.Ft8252 SE Golfhouse Dr, Hobe Sound, FL 33455
-
$2,800,0004 Beds4.5 Baths4,495 Sq.Ft3787 Pine Lake Dr, Weston, FL 33332
-
$2,800,0005 Beds4 Baths5,417 Sq.Ft6883 Paul Mar Dr, Lake Worth, FL 33462
-
$2,800,0004 Beds3.5 Baths4,734 Sq.Ft16127 Cadence Pass Pass, Jupiter, FL 33478
-
$2,800,0000 Beds0 Baths4,934 Sq.Ft311 Santander Ave, Coral Gables, FL 33134
-
$2,800,0005 Beds6 Baths5,565 Sq.Ft11701 SW 69th Ct, Pinecrest, FL 33156
-
$2,800,0004 Beds5.5 Baths4,706 Sq.Ft17759 Lake Estates Dr, Boca Raton, FL 33496
The multiple listing information is provided by the Miami Association of Realtors® from a copyrighted compilation of listings. The compilation of listings and each individual listing are ©2023-present Miami Association of Realtors®. All Rights Reserved. The information provided is for consumers' personal, noncommercial use and may not be used for any purpose other than to identify prospective properties consumers may be interested in purchasing. All properties are subject to prior sale or withdrawal. All information provided is deemed reliable but is not guaranteed accurate, and should be independently verified. Listing courtesy of: The Agency Realty Corp. tel: 305-978-9666
Real Estate IDX Powered by: TREMGROUP












