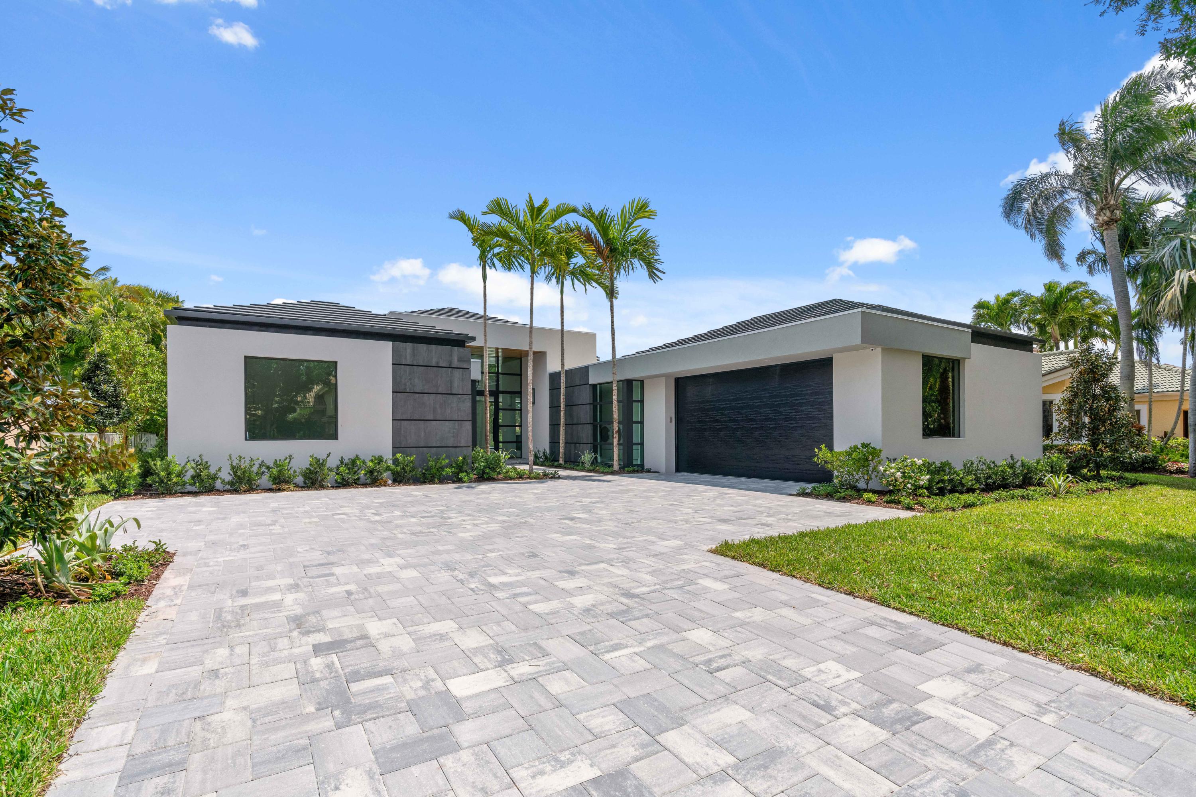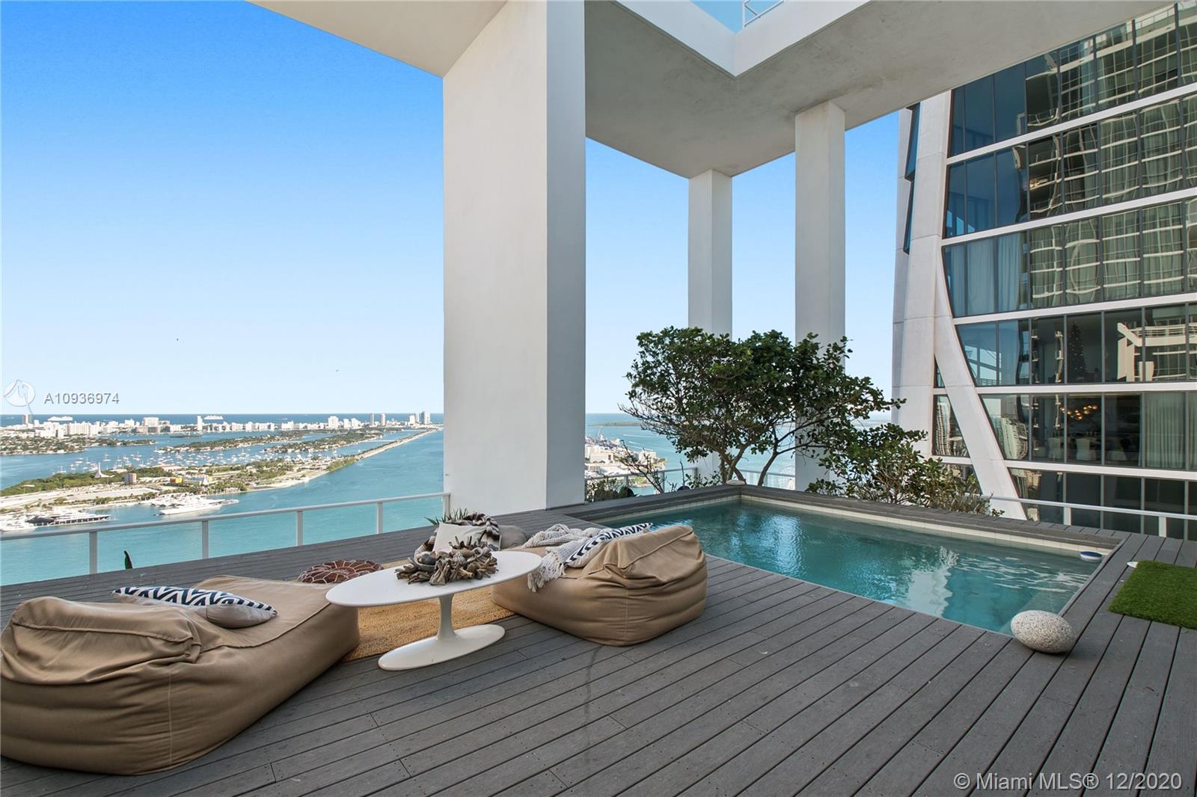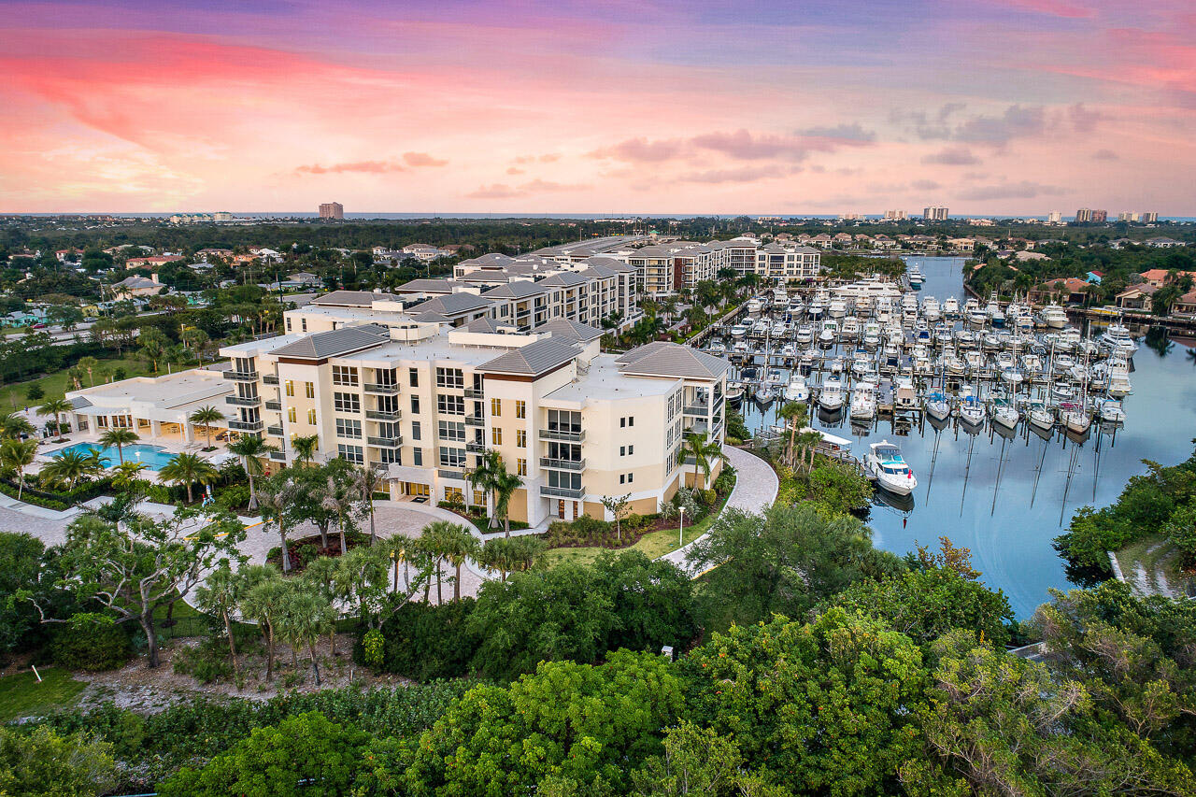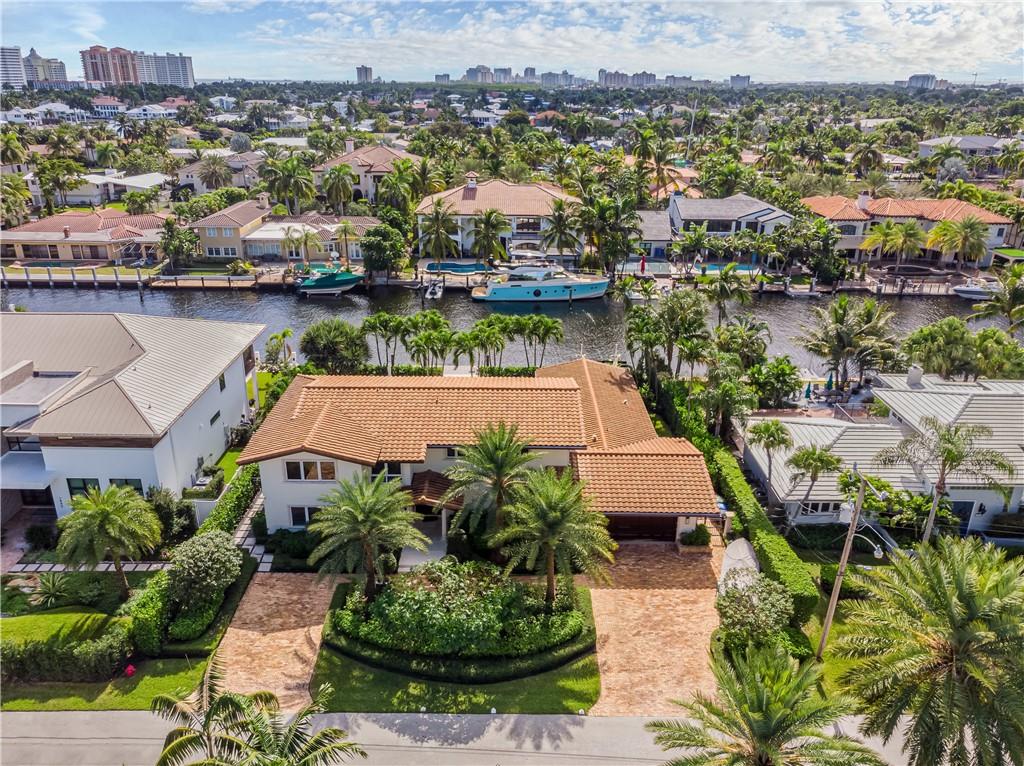Basic Information
- MLS # A11128141
- Type Single Family Residence
- Status Closed
- Subdivision/Complex HIGH PINES REV PLAT OF 2N
- Year Built 2007
- Total Sqft 12,500
- Date Listed 11/24/2021
- Days on Market 47
Gorgeous, graciously scaled Nantucket-style home in coveted, close-in High Pines. Wide, covered verandas invite indoor/outdoor SoFla living. Modern, pristine light-flooded interiors w/volume cypress ceilings, 5” plank teak floors, bespoke woodwork & craftsman finishes. Gourmet kitchen w/top-tier appliances, gas cooktop & butler’s pantry; formal dining rm; great rm anchored by stately fireplace opens to loggia/summer kitchen & pool. Primary suite offers tropical garden/pool views; all bdrms en suite +office/optional bdrm; custom closet systems thru-out. Add’l rms include full laundry; vast, easy-access attic. Oversized 2-car garage w/safe rm; Chicago brick driveway, paths & patio; 16K generator. Mature oaks & palms frame the distinctive residence. Mere blocks to shops, dining, parks & more!
Amenities
Exterior Features
- Waterfront No
- Parking Spaces 2
- Pool Yes
- Construction Type Block, Wood Siding
- Parking Description Attached, Driveway, Garage, Paver Block, Garage Door Opener
- Exterior Features Barbecue, Fence, Outdoor Shower, Porch, Shed, Security High Impact Doors
- Style Single Family Residence
Interior Features
- Adjusted Sqft 3,810Sq.Ft
- Cooling Description Central Air, Ceiling Fans, Electric
- Equipment Appliances Dryer, Dishwasher, Disposal, Gas Range, Gas Water Heater, Ice Maker, Microwave, Refrigerator, Washer
- Floor Description Marble, Tile, Wood
- Heating Description Central, Electric
- Interior Features Breakfast Bar, Bidet, Bedroom On Main Level, Breakfast Area, Dining Area, Separate Formal Dining Room, Dual Sinks, Entrance Foyer, French Doors Atrium Doors, Fireplace, Handicap Access, High Ceilings, Jetted Tub, Kitchen Island, Main Level Primary, Sitting Area In Primary, Separate Shower, Vaulted Ceilings, Central Vacuum, Loft
- Sqft 3,810 Sq.Ft
Property Features
- Address 7901 SW 52nd Ct
- Aprox. Lot Size 12,500
- Construction Materials Block, Wood Siding
- Furnished Info no
- Listing Terms Cash, Conventional
- HOA Fees $0
- Subdivision Complex
- Subdivision Info HIGH PINES REV PLAT OF 2N
- Tax Amount $23,703
- Tax Legal desc 31 54 41 .28 AC HIGH PINES REV PLAT PB 31-57 N100FT OF S300FT OF W1/2 TR 36 SAME AS LOTS 17 & 18 BLK 36 10-18 LOT SIZE 100.000 X 125 OR 1924
- Tax Year 2020
- Terms Considered Cash, Conventional
- Type of Property Single Family Residence
7901 SW 52nd Ct
Miami, FL 33143Similar Properties For Sale
-
$3,925,0005 Beds5 Baths4,170 Sq.Ft217 Thatch Palm Dr, Boca Raton, FL 33432
-
$3,900,0004 Beds4.5 Baths4,279 Sq.Ft1145 Beach Dr, Delray Beach, FL 33483
-
$3,900,0004 Beds4.5 Baths3,900 Sq.Ft115 Victory Dr, Jupiter, FL 33477
-
$3,900,0005 Beds5.5 Baths4,280 Sq.Ft1040 Biscayne Blvd #PH4602, Miami, FL 33132
-
$3,900,0005 Beds5 Baths4,160 Sq.Ft7155 Old Cutler Rd, Coral Gables, FL 33143
-
$3,900,0004 Beds5.5 Baths4,443 Sq.Ft541 San Marco Dr, Fort Lauderdale, FL 33301
-
$3,900,0006 Beds6.5 Baths4,732 Sq.Ft6021 SW 80th St, South Miami, FL 33143
-
$3,900,0004 Beds6.5 Baths4,026 Sq.Ft2627 S Bayshore Dr #2201, Miami, FL 33133
-
$3,900,0004 Beds4.5 Baths3,849 Sq.Ft2700 Donald Ross Road #203, Palm Beach Gardens, FL 33410
-
$3,900,0004 Beds4.5 Baths4,300 Sq.Ft2872 NE 27th St, Fort Lauderdale, FL 33306
The multiple listing information is provided by the Miami Association of Realtors® from a copyrighted compilation of listings. The compilation of listings and each individual listing are ©2023-present Miami Association of Realtors®. All Rights Reserved. The information provided is for consumers' personal, noncommercial use and may not be used for any purpose other than to identify prospective properties consumers may be interested in purchasing. All properties are subject to prior sale or withdrawal. All information provided is deemed reliable but is not guaranteed accurate, and should be independently verified. Listing courtesy of: Brown Harris Stevens. tel: 305-666-1800
Real Estate IDX Powered by: TREMGROUP

















































