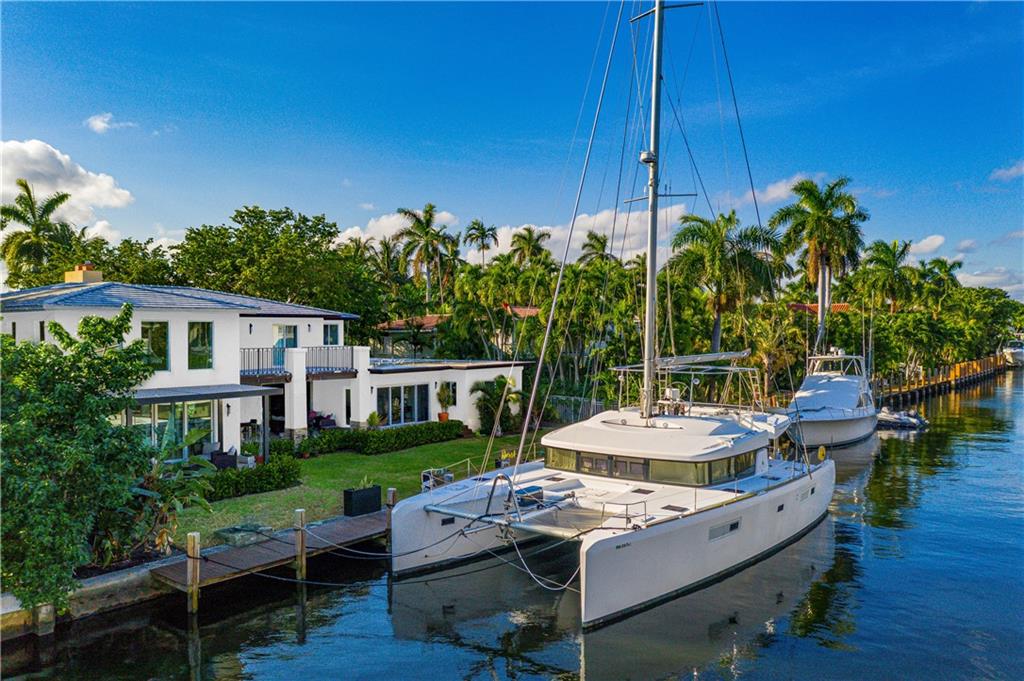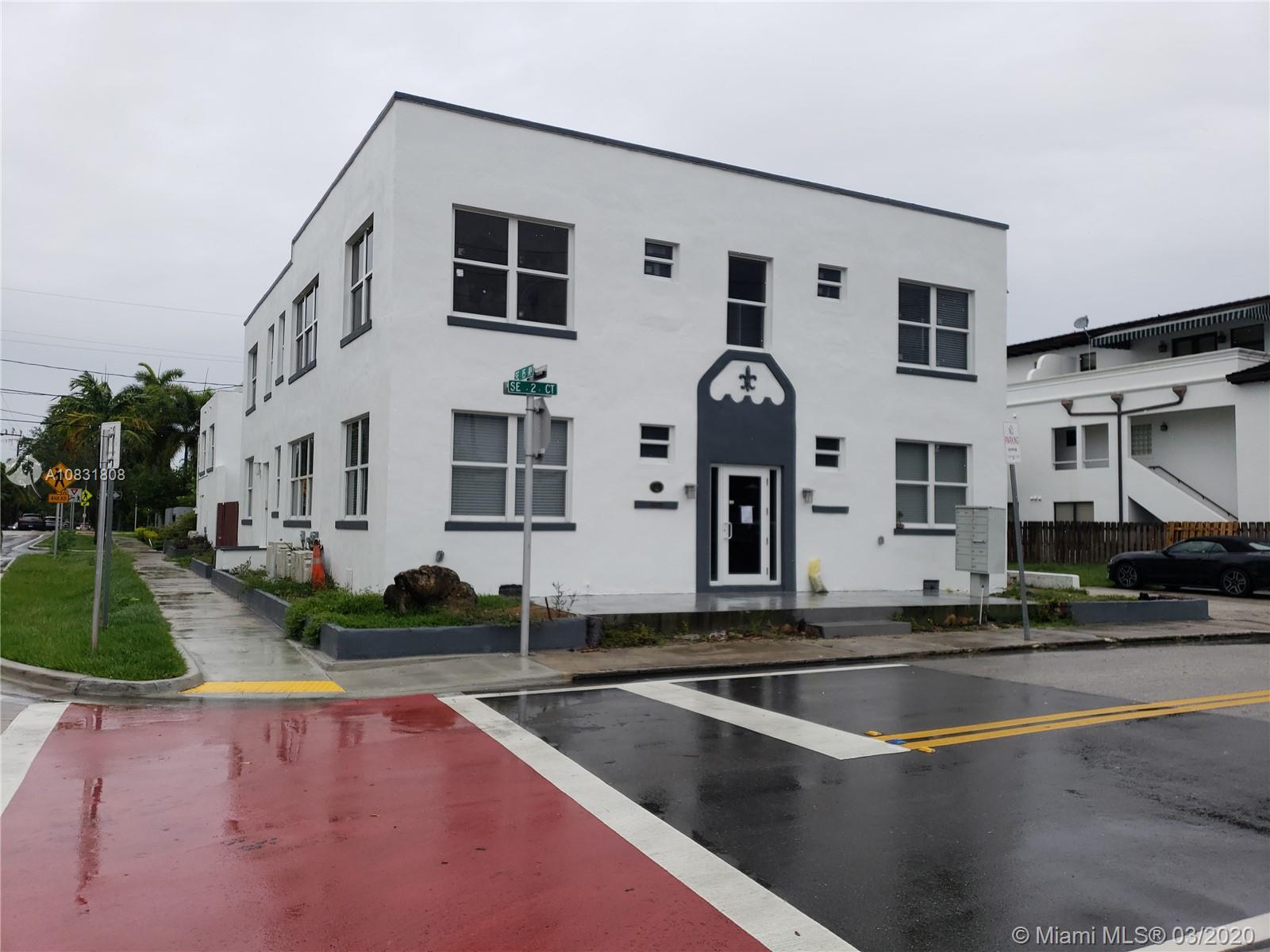Basic Information
- MLS # A11370496
- Type Single Family Residence
- Status Closed
- Subdivision/Complex Parkland Golf Country C
- Year Built 2015
- Total Size 21,666 Sq.Ft / 0.50 Acre
- Date Listed 04/13/2023
- Days on Market 43
Welcome to a magnificent golf waterfront estate in the desirable Parkland Golf and Country Club. Situated on a half acre, oversized prime lot on the 15th Hole. Boasts 5BR5BA, vaulted ceilings, wrought iron stair rails, gourmet kitchen wgas range, Sub-zero fridge, double-oven, office, den, theater, mud room, lanai, Impact windows doors, custom built patio fireplace, Outdoor kitchen, saltwater pool, spa, 3 car GAR. Primary suite includes private staircase, screened balcony, oversized shower soaking tub. Over 400,000 in upgrades. Included all TVs 7, Theater screen, Speakers, Wireless access point system, Control 4 system, Outdoor security camera system, Alarm system. Clubhouse Amenities Full-service fitness centerchildcare available Three restaurants, Basketball Tennis Courts.
Amenities
Exterior Features
- Waterfront Yes
- Parking Spaces 3
- Pool Yes
- Construction Type Block, Frame
- Waterfront Description Lake Front
- Parking Description Attached, Circular Driveway, Garage, Golf Cart Garage, Paver Block, Garage Door Opener
- Exterior Features Balcony, Barbecue, Security High Impact Doors, Lighting, Outdoor Grill, Patio
- Style Single Family Residence
Interior Features
- Adjusted Sqft 4,835Sq.Ft
- Cooling Description Central Air, Ceiling Fans
- Equipment Appliances Some Gas Appliances, Built In Oven, Dryer, Dishwasher, Gas Range, Ice Maker, Refrigerator, Self Cleaning Oven, Washer
- Floor Description Marble, Wood
- Heating Description Central, Gas
- Interior Features Builtin Features, Bedroomon Main Level, Closet Cabinetry, Dining Area, Separate Formal Dining Room, Dual Sinks, Second Floor Entry, Eatin Kitchen, French Doors Atrium Doors, First Floor Entry, Garden Tub Roman Tub, Living Dining Room, Pantry, Sitting Areain Primary, Separate Shower, Vaulted Ceilings, Walk In Closets, Attic, Central Vacuum, Loft
- Sqft 4,835 Sq.Ft
Property Features
- Address 7936 Canopy Ter
- Aprox. Lot Size 21,666
- Association Fee Frequency Monthly
- Construction Materials Block, Frame
- Furnished Info yes
- Listing Terms Cash, Conventional, V A Loan
- HOA Fees $595
- Subdivision Complex
- Subdivision Info Parkland Golf Country C
- Tax Amount $31,608
- Tax Legal desc PARKLAND GOLF COUNTRY CLUB POD 19 REPLAT 180-58 B LOT 1
- Tax Year 2022
- Terms Considered Cash, Conventional, V A Loan
- Type of Property Single Family Residence
- Waterfront Description Lake Front
7936 Canopy Ter
Parkland, FL 33076Similar Properties For Sale
-
$3,062,0735 Beds6.5 Baths5,435 Sq.Ft20145 SE Bridgewater Dr #702, Jupiter, FL 33458
-
$3,050,0006 Beds5.5 Baths5,631 Sq.Ft510 Coral Way, Fort Lauderdale, FL 33301
-
$3,018,4665 Beds5.5 Baths5,815 Sq.Ft9208 Coral Isles Circle #Lot 28, Palm Beach Gardens, FL 33412
-
$3,000,0000 Beds0 Baths5,500 Sq.Ft1501 SE 2nd Ct #1-10, Fort Lauderdale, FL 33301
-
$3,000,0000 Beds0 Baths5,333 Sq.Ft530- 532 SW 29th St, Miami, FL 33129
-
$3,000,0004 Beds5.5 Baths4,842 Sq.Ft14 St Thomas Dr, Palm Beach Gardens, FL 33418
-
$3,000,0005 Beds5.5 Baths4,880 Sq.Ft544 Live Oak Road, Vero Beach, FL 32963
-
$3,000,0004 Beds4.5 Baths4,965 Sq.Ft700 NE 25th St #PH 1, Miami, FL 33137
-
$3,000,0004 Beds4 Baths5,104 Sq.Ft900 Polk St, Hollywood, FL 33019
-
$3,000,0003 Beds3.5 Baths5,255 Sq.Ft4697 Sabal Palm Dr, Boynton Beach, FL 33436
The multiple listing information is provided by the Miami Association of Realtors® from a copyrighted compilation of listings. The compilation of listings and each individual listing are ©2023-present Miami Association of Realtors®. All Rights Reserved. The information provided is for consumers' personal, noncommercial use and may not be used for any purpose other than to identify prospective properties consumers may be interested in purchasing. All properties are subject to prior sale or withdrawal. All information provided is deemed reliable but is not guaranteed accurate, and should be independently verified. Listing courtesy of: Transflorida Realty, LLC. tel: 954-546-0003
Real Estate IDX Powered by: TREMGROUP












