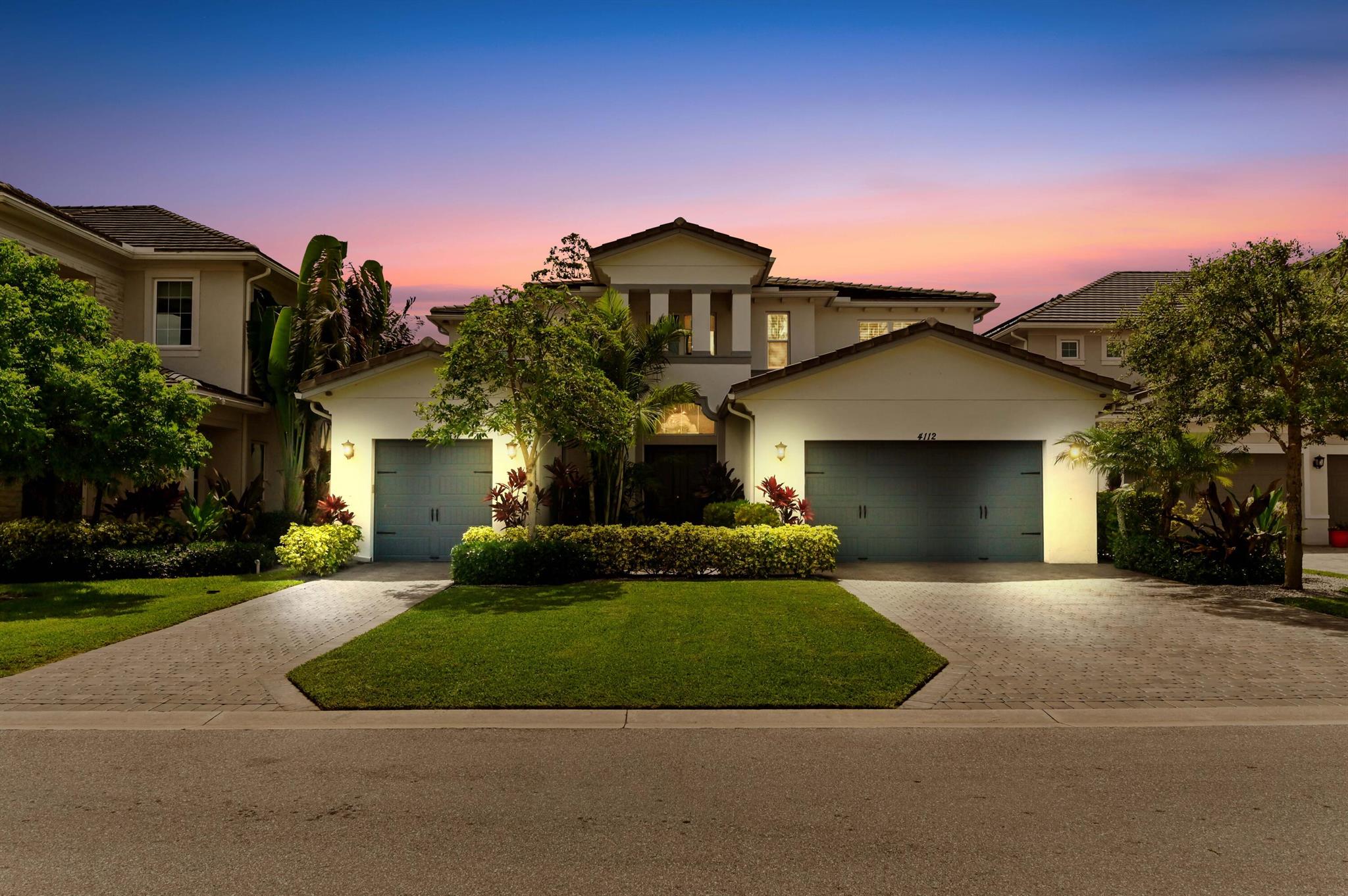Basic Information
- MLS # RX-11092575
- Type Single Family Residence
- Status Active
- Subdivision/Complex Canyon Trails
- Year Built 2011
- Total Sqft 13,072
- Date Listed 05/21/2025
- Days on Market 35
Massive 7 Bedroom Estate on a Humongous 1/3 of an Acre Lakefront Lot in Canyon Trails. This Home includes IMPACT GLASS for the Whole Home. Pulling Up, You will be Blown Away by the Incredibly Private Lot. Inside, there's Gorgeous Marble Floors in all Living Areas. The Stunning Kitchen Boasts 42'' Wood Cabinets with Crown Molding and S.S. Appliances including a Double Oven. Off the Large Family Room is a Home extension Adding am Incredible Playroom with Tons of Storage. Out Back is a Huge Extended Screened Patio with Beautiful Water Views. The Large Lot has Plenty of Room to Build Your Dream Pool. Upstairs includes Laminate Wood Floors Throughout. The Primary Suite has a Balcony Overlooking the Lake & a Luxurious Primary Bath with Spa Shower. All Closets have Custom Organizers. Don't Miss!
Amenities
- Basketball Court
- Clubhouse
- Management
- Pool
- Tennis Courts
Exterior Features
- Waterfront Yes
- Parking Spaces 3
- Pool No
- View Lake
- Construction Type Block
- Waterfront Description Lake Front
- Parking Description Attached, Driveway, Garage, Two Or More Spaces, Garage Door Opener
- Exterior Features Balcony, Fence, Patio
- Roof Description Barrel
- Style Single Family Residence
Interior Features
- Adjusted Sqft 4,185Sq.Ft
- Cooling Description Central Air, Ceiling Fans
- Equipment Appliances Built In Oven, Cooktop, Dryer, Dishwasher, Electric Range, Disposal, Microwave, Refrigerator, Washer
- Floor Description Laminate, Marble, Tile
- Heating Description Central
- Interior Features Breakfast Area, Closet Cabinetry, Dual Sinks, Entrance Foyer, Family Dining Room, Garden Tub Roman Tub, Kitchen Dining Combo, Pantry, Split Bedrooms, Separate Shower, Walk In Closets
- Sqft 4,185 Sq.Ft
Property Features
- Address 8440 Serena Crk Ave
- Aprox. Lot Size 13,072
- Association Fee Frequency Monthly
- Attached Garage 1
- City Boynton Beach
- Community Features Clubhouse, Game Room, Gated, Park, Property Manager On Site, Pool, Street Lights, Sidewalks, Tennis Courts
- Construction Materials Block
- County Palm Beach
- Covered Spaces 3
- Furnished Info no
- Garage 3
- Listing Terms Cash, Conventional
- Lot Features Cul De Sac, Sprinklers Automatic
- Parking Features Attached, Driveway, Garage, Two Or More Spaces, Garage Door Opener
- Patio And Porch Features Balcony, Patio, Screened
- Pets Allowed Yes
- Pool Features None, Association, Community
- Possession Closing And Funding, Close Of Escrow
- Postal City Boynton Beach
- Roof Barrel
- Sewer Description Public Sewer
- HOA Fees $279
- Subdivision Complex Canyon Trails
- Subdivision Info Canyon Trails
- Tax Amount $12,914
- Tax Legal desc T R A I L S A T C A N Y O N P L3 L T216
- Tax Year 2024
- Terms Considered Cash, Conventional
- Type of Property Single Family Residence
- View Lake
- Water Source Public
- Window Features Blinds
- Year Built Details Resale
- Waterfront Description Lake Front
8440 Serena Crk Ave
Boynton Beach, FL 33473Similar Properties For Sale
-
$1,340,0004 Beds2 Baths4,534 Sq.Ft19650 SW 207th Ave, Miami, FL 33187
-
$1,328,0005 Beds5.5 Baths4,270 Sq.Ft5028 SW 170th Ave, Miramar, FL 33027
-
$1,325,0006 Beds3.5 Baths4,419 Sq.Ft7086 Spyglass Ave, Parkland, FL 33076
-
$1,325,0006 Beds5.5 Baths4,437 Sq.Ft11830 Windmill Lk Dr, Boynton Beach, FL 33473
-
$1,320,0005 Beds4 Baths4,717 Sq.Ft19363 SW 79th Ave, Cutler Bay, FL 33157
-
$1,305,0005 Beds4 Baths4,717 Sq.Ft19347 SW 79th Pl, Cutler Bay, FL 33157
-
$1,300,0000 Beds0 Baths4,500 Sq.Ft4614 Hollywood Blvd, Hollywood, FL 33021
-
$1,300,0004 Beds4.5 Baths4,628 Sq.FtTulum region 15 Mnz 327th Lotes 007th,
-
$1,300,0006 Beds5.5 Baths4,696 Sq.Ft4112 Italia Way, Lake Worth, FL 33467
-
$1,300,0000 Beds0 Baths4,480 Sq.Ft2145 W 60th St, Hialeah, FL 33016
The multiple listing information is provided by the Miami Association of Realtors® from a copyrighted compilation of listings. The compilation of listings and each individual listing are ©2023-present Miami Association of Realtors®. All Rights Reserved. The information provided is for consumers' personal, noncommercial use and may not be used for any purpose other than to identify prospective properties consumers may be interested in purchasing. All properties are subject to prior sale or withdrawal. All information provided is deemed reliable but is not guaranteed accurate, and should be independently verified. Listing courtesy of: Re/Max Direct. tel: (561) 952-2680
Real Estate IDX Powered by: TREMGROUP




























































































