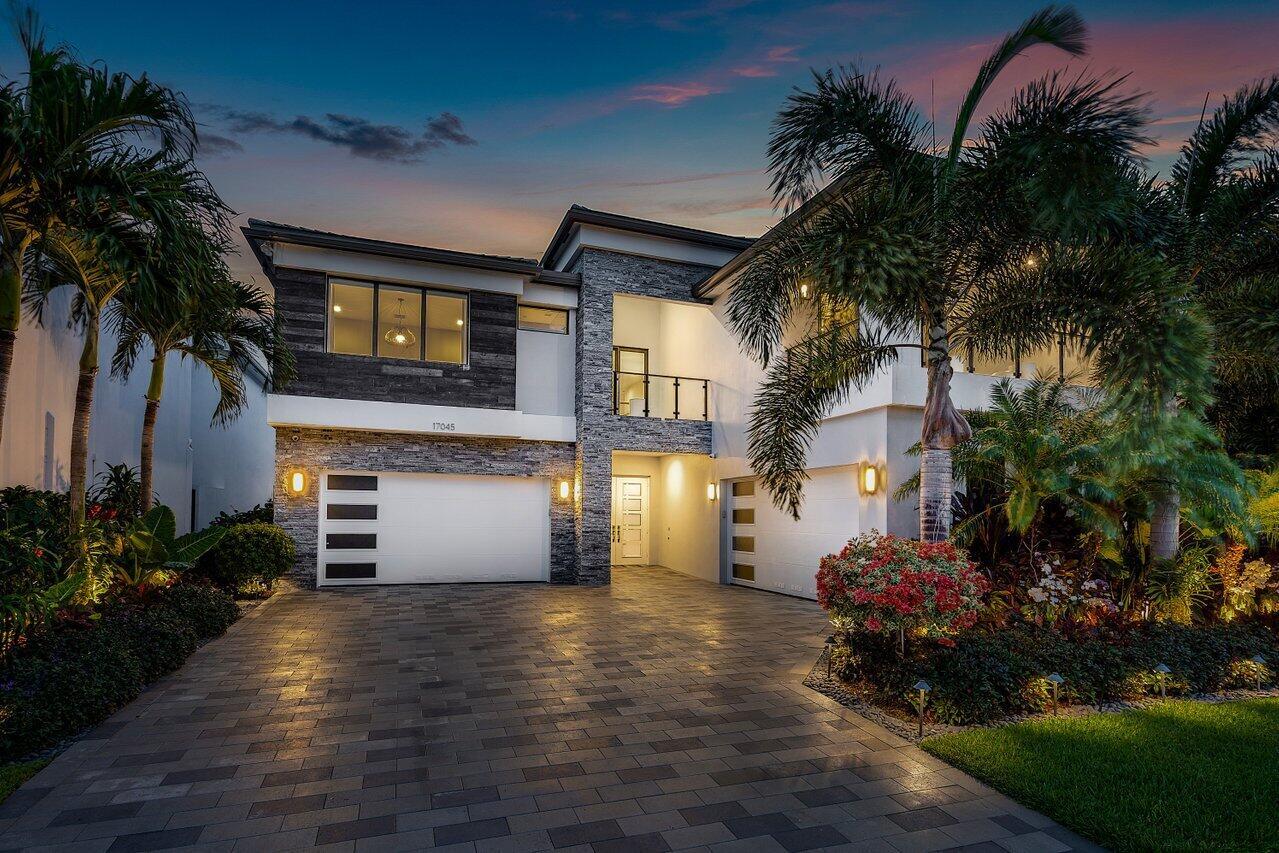Basic Information
- MLS # RX-11048591
- Type Single Family Residence
- Status Active Under Contract
- Subdivision/Complex Lotus
- Year Built 2020
- Total Sqft 8,625
- Date Listed 01/03/2025
- Days on Market 171
GORGEOUS 5BR + CLUBROOM + BONUS ROOM, + LOFT, 5 1/2 BTH, 3 CAR GARAGE HOME IN LOTUS! THIS SUMATRA MODEL HAS BEAUTIFUL LAKE VIEWS ON A TOTALLY PRIVATE LOT W/ CUSTOM HEATED POOL & CHAMPAIGN SPA. ENTER INTO A GRAND 22 FT ENTRY WAY! SPACIOUS OPEN FLOOR PLAN HAS A GOURMET KITCHEN W/ SS APPLIANCES, UPGRADED QUARTZ COUNTERTOPS W/ MATCHING BACKSPLASH & LOTS OF PULLOUTS. GREAT ROOM HAS A WET BAR W/ A WINE REFRIGERATOR. ALL BEDROOMS ARE EN SUITE. (PRIMARY BR ON 1ST FLOOR.) ALL BTHS ARE HIGHLY UPGRADED. ADDITIONAL HIGHLIGHTS INCLUDE 24X24 PORCELAIN TILE, DESIGNER FIXTURES & FANS, ELECTRIC BLINDS, LARGE LAUNDRY ROOM W/ EXTRA CABINETS, SOLID WOOD CORE DOORS THROUGHOUT, FLOATING TUB IN PRIMARY BTH, WOOD & SS RAILING COUPLED W/ WOOD STAIRS, FULL HOUSE GENERATOR, *HIT MORE FOR MORE INFO*
Amenities
- Basketball Court
- Clubhouse
- Management
- Pickleball
- Pool
- Tennis Courts
Exterior Features
- Waterfront Yes
- Parking Spaces 3
- Pool Yes
- View Lake
- Construction Type Block
- Waterfront Description Lake Front
- Parking Description Attached, Garage, Two Or More Spaces, Garage Door Opener
- Exterior Features Fence, Patio
- Roof Description Concrete
- Style Single Family Residence
Interior Features
- Adjusted Sqft 4,862Sq.Ft
- Cooling Description Central Air
- Equipment Appliances Built In Oven, Cooktop, Dryer, Dishwasher, Disposal, Gas Water Heater, Ice Maker, Microwave, Refrigerator, Trash Compactor, Washer
- Floor Description Carpet, Tile
- Heating Description Central
- Interior Features Wet Bar, Built In Features, Breakfast Area, Closet Cabinetry, Dining Area, Separate Formal Dining Room, Dual Sinks, Entrance Foyer, Eat In Kitchen, Jetted Tub, Separate Shower, Vaulted Ceilings, Bar, Walk In Closets, Attic, Loft
- Sqft 4,862 Sq.Ft
Property Features
- Address 8830 New Riv Falls Rd
- Aprox. Lot Size 8,625
- Association Fee Frequency Monthly
- Attached Garage 1
- City Boca Raton
- Community Features Clubhouse, Game Room, Gated, Park, Pickleball, Property Manager On Site, Pool, Sidewalks, Tennis Courts
- Construction Materials Block
- County Palm Beach
- Covered Spaces 3
- Furnished Info no
- Garage 3
- Listing Terms Cash, Conventional
- Lot Features Sprinklers Automatic, Less Than Quarter Acre
- Parking Features Attached, Garage, Two Or More Spaces, Garage Door Opener
- Patio And Porch Features Patio
- Pets Allowed Yes
- Pool Features Heated, Pool, Salt Water, Association, Community
- Possession Close Of Escrow
- Postal City Boca Raton
- Roof Concrete
- Sewer Description Public Sewer
- HOA Fees $652
- Subdivision Complex Lotus
- Subdivision Info Lotus
- Tax Amount $17,260
- Tax Legal desc B R I D G E S M I Z N E R P U D B R I D G E S S O U T H P L A T O N E L T70
- Tax Year 2024
- Terms Considered Cash, Conventional
- Type of Property Single Family Residence
- View Lake
- Water Source Public
- Window Features Blinds, Drapes, Impact Glass
- Year Built Details Resale
- Waterfront Description Lake Front
8830 New Riv Falls Rd
Boca Raton, FL 33496Similar Properties For Sale
-
$2,990,0005 Beds6.5 Baths5,512 Sq.Ft16330 Vintage Oaks Ln, Delray Beach, FL 33484
-
$2,990,0005 Beds6.5 Baths5,393 Sq.Ft17045 Five Waters Ave, Boca Raton, FL 33496
-
$2,990,0005 Beds8 Baths5,113 Sq.Ft225 Alesio Ave, Coral Gables, FL 33134
-
$2,990,0005 Beds5.5 Baths4,996 Sq.Ft17065 Rainbow Falls Trl, Boca Raton, FL 33496
-
$2,950,0005 Beds4 Baths5,190 Sq.Ft7761 SW 122th Ave, Miami, FL 33183
-
$2,950,0006 Beds4.5 Baths5,107 Sq.Ft1607 E Hemingway Dr, Juno Beach, FL 33408
-
$2,950,0005 Beds4 Baths5,179 Sq.Ft16189 Alexander Run, Jupiter, FL 33478
-
$2,950,0007 Beds7.5 Baths4,989 Sq.Ft10251 Key Plum St, Plantation, FL 33324
-
$2,950,0005 Beds6.5 Baths5,293 Sq.Ft16669 N Botaniko Dr, Weston, FL 33326
-
$2,950,0007 Beds7.5 Baths5,892 Sq.Ft9748 Rennes Ln, Delray Beach, FL 33446
The multiple listing information is provided by the Miami Association of Realtors® from a copyrighted compilation of listings. The compilation of listings and each individual listing are ©2023-present Miami Association of Realtors®. All Rights Reserved. The information provided is for consumers' personal, noncommercial use and may not be used for any purpose other than to identify prospective properties consumers may be interested in purchasing. All properties are subject to prior sale or withdrawal. All information provided is deemed reliable but is not guaranteed accurate, and should be independently verified. Listing courtesy of: Re/Max Direct. tel: (561) 952-2680
Real Estate IDX Powered by: TREMGROUP










































































































