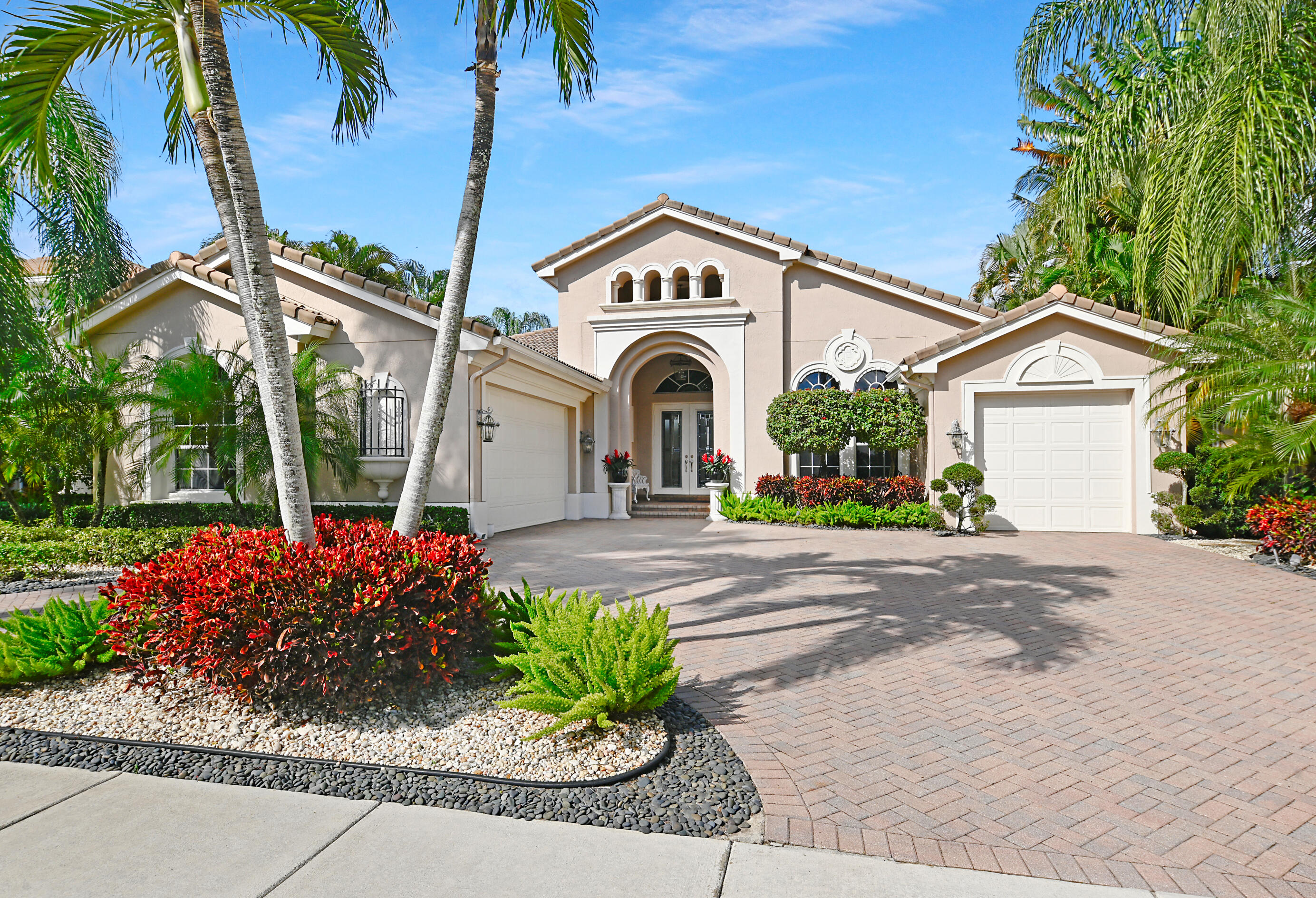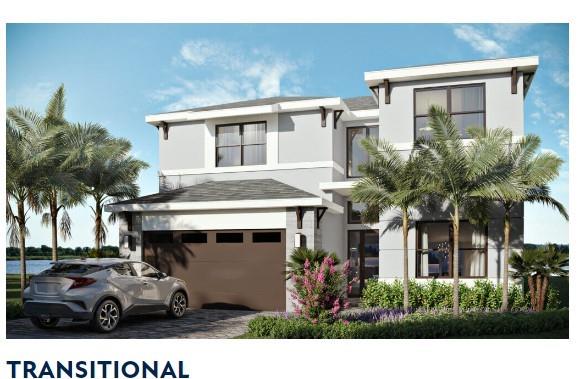Basic Information
- MLS # RX-10716765
- Type Single Family Residence
- Status Closed
- Subdivision/Complex Mizner Country Club
- Year Built 2004
- Total Sqft 10,500
- Date Listed 05/17/2021
- Days on Market 198
Dont miss this immaculate, Mizner Country Club dream home. Private secluded lot facing water golf. Circular driveway. Powder room wtin ceiling, glass vanitysink, new drapes, built in office wtin ceiling, cherry floor plantation shutters. New light fixtures in all marble bathrooms Marble mirrors to the ceiling in all bathrooms. Frameless shower enclosures in all baths. Mirrored gym, Marble floor entire master suite. Full marble walls glass block master bath bidet Wardrobe systems in walk-in master closets Raised grand foyer w full water golf view, kitchen w additional cabinets counter space Two 4 year old Carrier AC units, new HW Heater, 3 year old pool heater, salt water pool, irrigation well, granite floors in foyer kitchen. Golf Equity Required home features incl..
Amenities
- Basketball Court
- Clubhouse
- Fitness Center
- Golf Course
- Management
- Private Membership
- Pool
- Putting Greens
- Spa Hot Tub
- Tennis Courts
Exterior Features
- Waterfront Yes
- Parking Spaces 3
- Pool Yes
- Construction Type Block
- Waterfront Description Lake Front
- Parking Description Circular Driveway, Garage, Twoor More Spaces, Garage Door Opener
- Exterior Features Outdoor Grill, Patio
- Style Single Family Residence
Interior Features
- Adjusted Sqft 3,637Sq.Ft
- Cooling Description Electric, Zoned
- Equipment Appliances Built In Oven, Cooktop, Dryer, Dishwasher, Electric Range, Electric Water Heater, Disposal, Microwave, Refrigerator, Washer
- Floor Description Carpet, Marble, Other, Wood
- Heating Description Central, Electric, Zoned
- Interior Features Wet Bar, Breakfast Bar, Builtin Features, Breakfast Area, Closet Cabinetry, Dining Area, Separate Formal Dining Room, Entrance Foyer, Eatin Kitchen, French Doors Atrium Doors, High Ceilings, Kitchen Dining Combo, Custom Mirrors, Vaulted Ceilings, Walk In Closets, Bay Window, Central Vacuum
- Sqft 3,637 Sq.Ft
Property Features
- Address 8905 Valhalla Dr
- Aprox. Lot Size 10,500
- Association Fee Frequency Monthly
- Construction Materials Block
- Furnished Info yes
- Listing Terms Cash, Conventional
- HOA Fees $517
- Subdivision Complex Mizner Country Club
- Subdivision Info Mizner Country Club
- Tax Amount $8,045
- Tax Legal desc DELRAY TRAINING CENTER PUD PAR J LT 25
- Tax Year 2020
- Terms Considered Cash, Conventional
- Type of Property Single Family Residence
- Waterfront Description Lake Front
8905 Valhalla Dr
Delray Beach, FL 33446Similar Properties For Sale
-
$1,560,0005 Beds4.5 Baths3,692 Sq.Ft415 Coconut Cir, Weston, FL 33326
-
$1,560,0003 Beds3.5 Baths3,760 Sq.Ft6048 Curie Place, Palm Beach Gardens, FL 33418
-
$1,559,0005 Beds5.5 Baths4,110 Sq.Ft3679 NW 82th Ter, Cooper City, FL 33024
-
$1,559,0004 Beds4 Baths3,880 Sq.Ft13130 SW 16th St, Davie, FL 33325
-
$1,557,0386 Beds6.5 Baths4,376 Sq.Ft5744 Gauguin Terrace, Palm Beach Gardens, FL 33418
-
$1,555,5555 Beds4.5 Baths4,154 Sq.Ft5321 SW 87th Ave, Miami, FL 33165
-
$1,555,0006 Beds4.5 Baths3,646 Sq.Ft111 Via Veracruz, Jupiter, FL 33458
-
$1,552,5305 Beds6 Baths4,214 Sq.Ft12470 Solana Bay Circle, Palm Beach Gardens, FL 33412
-
$1,550,9904 Beds3.5 Baths3,686 Sq.Ft13218 Alton Road, Palm Beach Gardens, FL 33418
-
$1,550,0005 Beds4 Baths4,219 Sq.Ft18575 SW 100th St, Miami, FL 33196
The multiple listing information is provided by the Miami Association of Realtors® from a copyrighted compilation of listings. The compilation of listings and each individual listing are ©2023-present Miami Association of Realtors®. All Rights Reserved. The information provided is for consumers' personal, noncommercial use and may not be used for any purpose other than to identify prospective properties consumers may be interested in purchasing. All properties are subject to prior sale or withdrawal. All information provided is deemed reliable but is not guaranteed accurate, and should be independently verified. Listing courtesy of: Douglas Elliman. tel: 561 245-2635
Real Estate IDX Powered by: TREMGROUP












