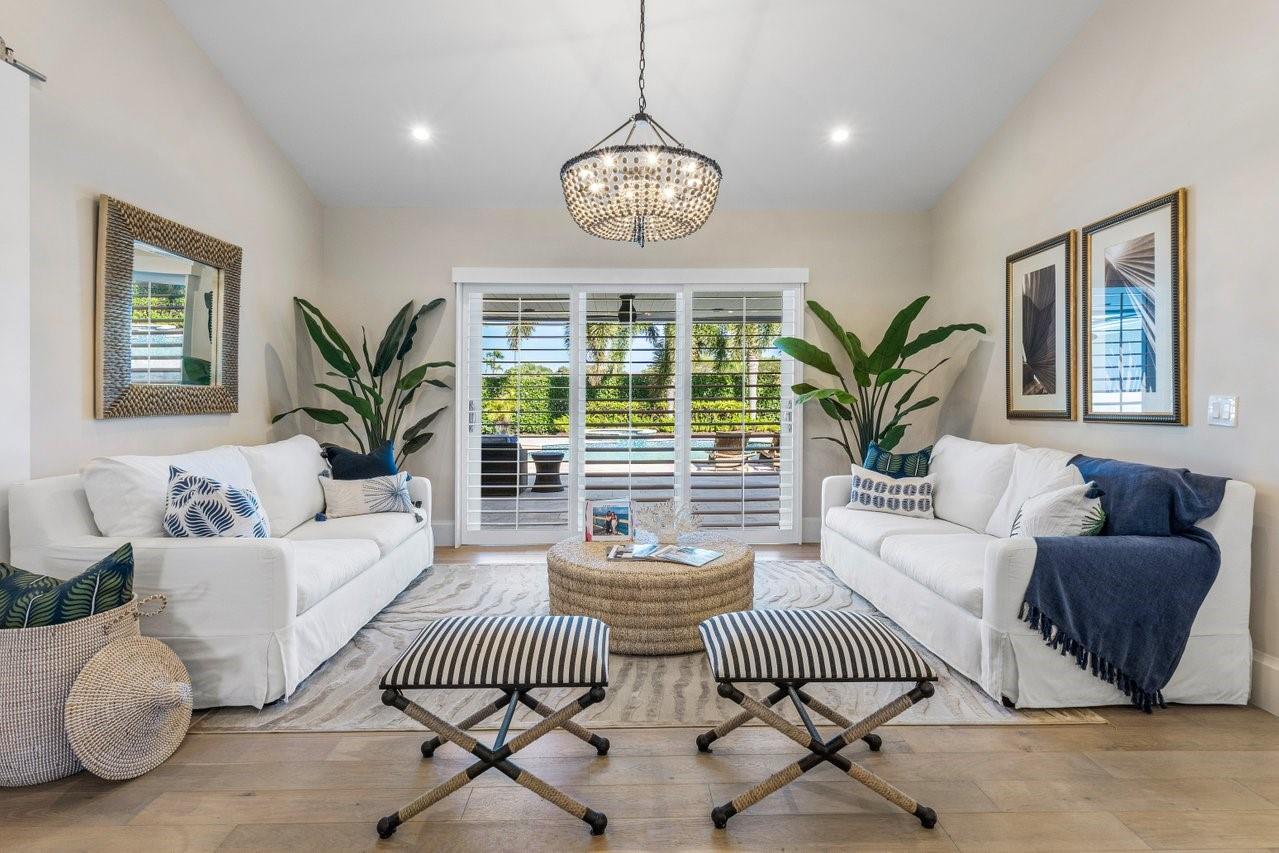Basic Information
- MLS # RX-11093712
- Type Single Family Residence
- Status Active
- Subdivision/Complex Valencia Bay
- Year Built 2017
- Total Sqft 7,153
- Date Listed 05/25/2025
- Days on Market 32
Revel in this elegantly appointed, highly sought after Julia floor plan with contemporary finishes on a lush, private and fully fenced lot! This home exudes curb appeal at first glance, with it's soothing grey exterior colors, decorative driveway and 3 car garage, and professional landscaping and topiaries! On entry, take in dramatic volume ceilings, custom crown moulding throughout, lots of high hat lighting as well as natural light, and pristine tile flooring. This Great Room plan affords ample space and open-concept living. The spacious Great Room has stunning, contemporary built in entertainment console and stylish wall shelves with lighting, and a high end ceiling fan. The kitchen will amaze you with it's light and bright feel, white straight edge Quartz
Amenities
- Basketball Court
- Bocce Court
- Billiard Room
- Clubhouse
- Management
- Pickleball
- Pool
- Spa Hot Tub
- Tennis Courts
- Trails
Exterior Features
- Waterfront No
- Parking Spaces 3
- Pool No
- View Garden
- Construction Type Block
- Parking Description Attached, Driveway, Garage, Garage Door Opener
- Exterior Features Patio, Room For Pool
- Roof Description Flat, Tile
- Style Single Family Residence
Interior Features
- Adjusted Sqft 2,685Sq.Ft
- Cooling Description Central Air, Ceiling Fans, Electric
- Equipment Appliances Dryer, Dishwasher, Electric Range, Electric Water Heater, Disposal, Microwave, Refrigerator, Washer
- Floor Description Carpet, Tile
- Heating Description Central, Electric
- Interior Features Breakfast Bar, Closet Cabinetry, Dining Area, Separate Formal Dining Room, Dual Sinks, Entrance Foyer, Eat In Kitchen, High Ceilings, Pantry, Split Bedrooms, Separate Shower, Walk In Closets
- Sqft 2,685 Sq.Ft
Property Features
- Address 9037 Golden Mtn Cir
- Aprox. Lot Size 7,153
- Architectural Style Ranch
- Association Fee Frequency Monthly
- Attached Garage 1
- City Boynton Beach
- Community Features Bocce Court, Clubhouse, Gated, Pickleball, Property Manager On Site, Pool, Sidewalks, Tennis Courts
- Construction Materials Block
- County Palm Beach
- Covered Spaces 3
- Furnished Info yes
- Garage 3
- Listing Terms Cash, Conventional
- Lot Features Sprinklers Automatic, Less Than Quarter Acre, Zero Lot Line
- Parking Features Attached, Driveway, Garage, Garage Door Opener
- Patio And Porch Features Patio
- Pool Features None, Association, Community
- Possession Closing And Funding, Close Of Escrow
- Postal City Boynton Beach
- Roof Flat, Tile
- Sewer Description Public Sewer
- HOA Fees $752
- Subdivision Complex Valencia Bay
- Subdivision Info Valencia Bay
- Tax Amount $10,408
- Tax Legal desc V A L E N C I A C O V E A G R P U D S O U T H P L1 L T87
- Tax Year 2024
- Terms Considered Cash, Conventional
- Type of Property Single Family Residence
- View Garden
- Water Source Public
- Window Features Blinds, Impact Glass, Plantation Shutters
- Year Built Details Resale
9037 Golden Mtn Cir
Boynton Beach, FL 33473Similar Properties For Sale
-
$1,686,0004 Beds3.5 Baths2,949 Sq.Ft21235 NE 33rd Ave, Aventura, FL 33180
-
$1,685,0003 Beds4.5 Baths3,056 Sq.Ft6051 NW 24th Ter, Boca Raton, FL 33496
-
$1,680,0004 Beds4 Baths3,342 Sq.Ft822 E Spinnaker Dr E, Hollywood, FL 33019
-
$1,680,0004 Beds4 Baths2,999 Sq.Ft8637 Torrey Isles Ter, Boca Raton, FL 33496
-
$1,680,0004 Beds3 Baths3,000 Sq.Ft5050 SW 168th Ave, Southwest Ranches, FL 33331
-
$1,679,0004 Beds3.5 Baths3,055 Sq.Ft2545 Hampton Brg Rd, Delray Beach, FL 33445
-
$1,679,0004 Beds4.5 Baths3,136 Sq.Ft5957 Brookfield Cir, Hollywood, FL 33312
-
$1,675,0005 Beds3 Baths3,054 Sq.Ft6807 NW 66th Way, Parkland, FL 33067
-
$1,675,0003 Beds2.5 Baths2,893 Sq.Ft11943 Date Palm Dr, Boynton Beach, FL 33436
-
$1,675,0004 Beds2.5 Baths2,884 Sq.Ft14354 Cypress Is Cir, Palm Beach Gardens, FL 33410
The multiple listing information is provided by the Miami Association of Realtors® from a copyrighted compilation of listings. The compilation of listings and each individual listing are ©2023-present Miami Association of Realtors®. All Rights Reserved. The information provided is for consumers' personal, noncommercial use and may not be used for any purpose other than to identify prospective properties consumers may be interested in purchasing. All properties are subject to prior sale or withdrawal. All information provided is deemed reliable but is not guaranteed accurate, and should be independently verified. Listing courtesy of: Re/Max Direct. tel: (561) 952-2680
Real Estate IDX Powered by: TREMGROUP







































































