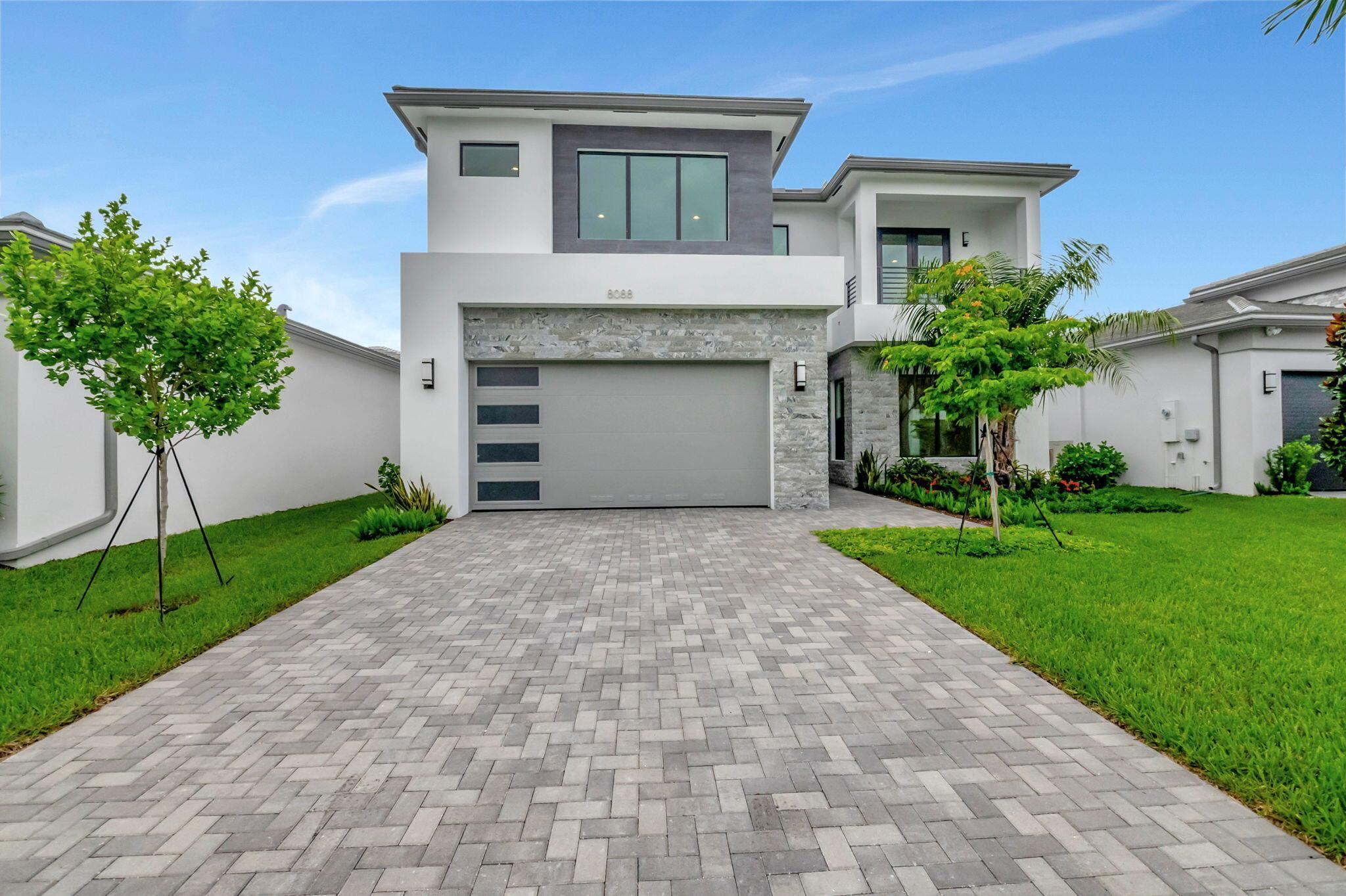Basic Information
- MLS # A11680044
- Type Single Family Residence
- Status Closed
- Subdivision/Complex Highland Meadows
- Year Built 1997
- Total Sqft 8,775
- Date Listed 11/11/2024
- Days on Market 53
Luxury meets Sustainability in Highland Meadows, this 6 bed, 4 bath home features IMPACT DOORS and WINDOWS, NEW ROOF, and SOLAR PANELS. Living room featuring glass railings, cozy fireplace, and built-in cabinets. Chef’s kitchen has Sub-Zero and Miele appliances, dual wine coolers, touch-controlled cabinets, touchless faucet, and under-cabinet lighting. Primary suite offers tranquil retreat, complete with remodeled bathroom, TOTO toilet, and custom walk-in closet. Additional bedroom and bathroom is renovated with ample space and high-end finishes. Resort-style backyard with heated, newly resurfaced pool, equipped with Pentair controller. Fully equipped outdoor kitchen with Bull BBQ, burners, and fridge. Epoxy floors in garage with EV charging stations. See attached full list of upgrades.
Amenities
Exterior Features
- Waterfront Yes
- Parking Spaces 3
- Pool Yes
- Construction Type Block
- Waterfront Description Lake Front
- Parking Description Attached, Driveway, Electric Vehicle Charging Stations, Garage, Garage Door Opener
- Exterior Features Fence, Outdoor Grill, Security High Impact Doors
- Style Single Family Residence
Interior Features
- Adjusted Sqft 3,696Sq.Ft
- Cooling Description Central Air, Ceiling Fans
- Equipment Appliances Built In Oven, Dryer, Dishwasher, Electric Range, Disposal, Microwave, Refrigerator, Washer
- Floor Description Marble, Tile, Wood
- Heating Description Central
- Interior Features Breakfast Bar, Built In Features, Bedroom On Main Level, Breakfast Area, Closet Cabinetry, Dining Area, Separate Formal Dining Room, Dual Sinks, Entrance Foyer, French Doors Atrium Doors, First Floor Entry, Fireplace, Garden Tub Roman Tub, High Ceilings, Kitchen Island, Pantry, Sitting Area In Primary, Separate Shower, Stacked Bedrooms, Upper Level Primary, Bar
- Sqft 3,696 Sq.Ft
Property Features
- Address 949 Crestview Cir
- Aprox. Lot Size 8,775
- Association Fee Frequency Quarterly
- Construction Materials Block
- Furnished Info no
- Listing Terms Cash, Conventional, Va Loan
- HOA Fees $530
- Subdivision Complex
- Subdivision Info Highland Meadows
- Tax Amount $8,978
- Tax Legal desc SECTOR 3 - PARCELS H,I,J,K & L 159-48 B LOT 38 BLK 5
- Tax Year 2023
- Terms Considered Cash, Conventional, Va Loan
- Type of Property Single Family Residence
- Waterfront Description Lake Front
949 Crestview Cir
Weston, FL 33327Similar Properties For Sale
-
$2,030,0005 Beds7 Baths4,486 Sq.Ft17155 Teton River Road, Boca Raton, FL 33496
-
$2,024,9995 Beds5 Baths3,801 Sq.Ft8088 Crystal Downs Ave, Boca Raton, FL 33434
-
$2,019,0914 Beds4.5 Baths4,127 Sq.Ft13364 Bernoulli Way, Palm Beach Gardens, FL 33418
-
$2,000,4905 Beds5 Baths3,876 Sq.Ft8227 Essex Country Club Dr, Boca Raton, FL 33434
-
$2,000,0004 Beds4.5 Baths3,753 Sq.Ft110 Beverly Road, West Palm Beach, FL 33405
-
$2,000,0004 Beds4.5 Baths3,796 Sq.Ft3620 Curtis Ln, Miami, FL 33133
-
$2,000,0004 Beds4.5 Baths4,026 Sq.Ft10001 SW 60th Ave, Pinecrest, FL 33156
-
$2,000,0005 Beds5 Baths4,613 Sq.Ft17904 Fieldbrook Circle, Boca Raton, FL 33496
-
$2,000,0006 Beds5.5 Baths4,120 Sq.Ft2487 Eagle Watch Ln, Weston, FL 33327
-
$2,000,0006 Beds7 Baths4,233 Sq.Ft19 NE Lofting Way, Sewalls Point, FL 34996
The multiple listing information is provided by the Miami Association of Realtors® from a copyrighted compilation of listings. The compilation of listings and each individual listing are ©2023-present Miami Association of Realtors®. All Rights Reserved. The information provided is for consumers' personal, noncommercial use and may not be used for any purpose other than to identify prospective properties consumers may be interested in purchasing. All properties are subject to prior sale or withdrawal. All information provided is deemed reliable but is not guaranteed accurate, and should be independently verified. Listing courtesy of: Coldwell Banker Realty. tel: 954-384-0099
Real Estate IDX Powered by: TREMGROUP












