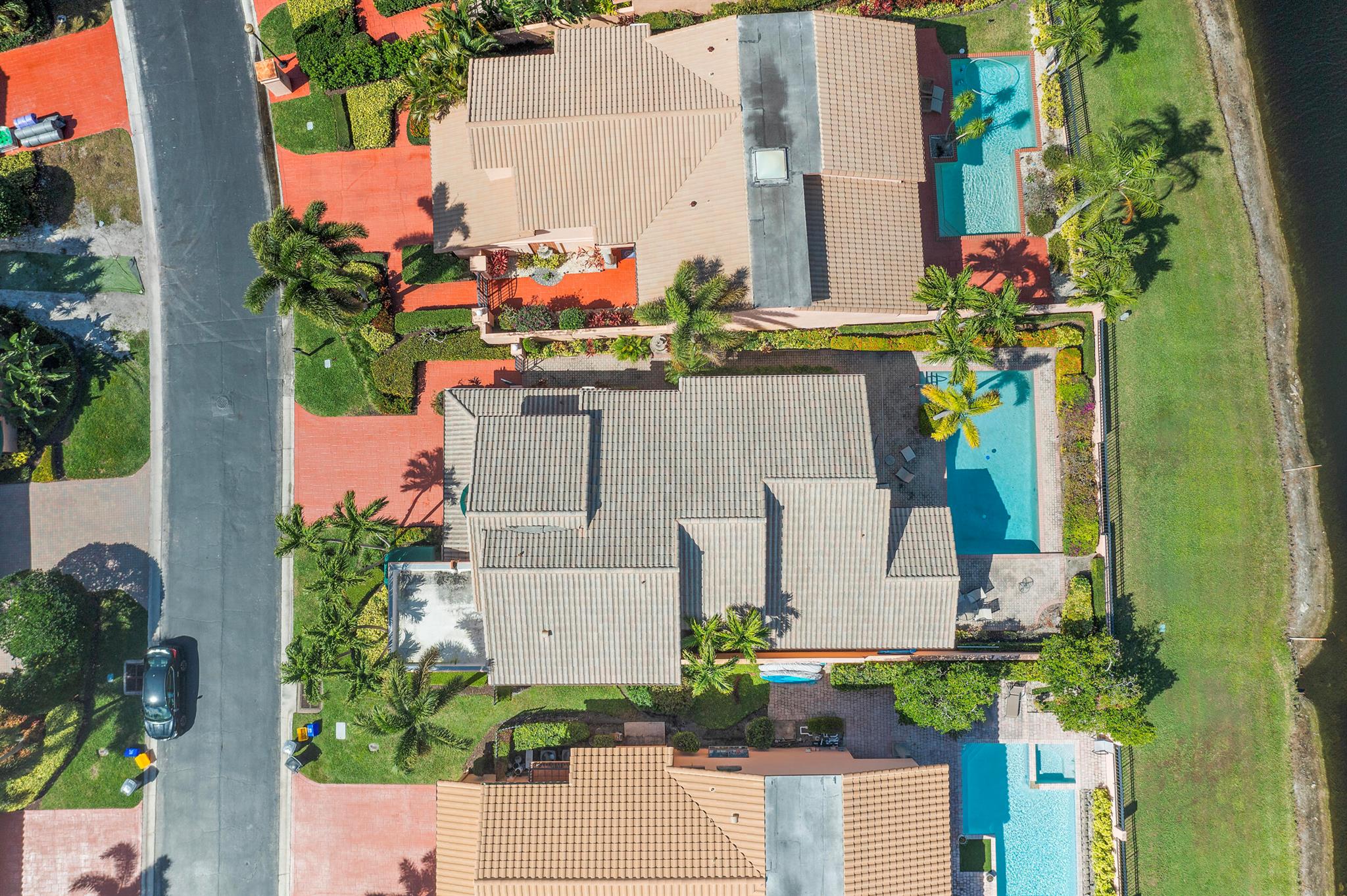Basic Information
- MLS # RX-11069672
- Type Single Family Residence
- Status Pending
- Subdivision/Complex Valencia Reserve
- Year Built 2011
- Total Sqft 6,022
- Date Listed 03/09/2025
- Days on Market 108
This stunning Atlantic Grand Model home sits on a prime center water lot with a desirable southern rear exposure, offering abundant natural light and picturesque water views throughout the day. This home is tiled throughout for a sleek, cohesive look.The pristine chef's kitchen has been thoughtfully updated, featuring white cabinetry, quartz countertops, matching backsplash, counter-height snack bar, and SS appliances. The primary bathroom has been exceptionally renovated, offering a luxurious retreat. Custom built-ins in the Den/3rd bedroom and Great Room add both style and functionality. Experience resort-style living in this highly sought-after 55+ community of Valencia Reserve, where an abundance of activities, clubs, sports, lectures, arts & crafts, and games await.Welcome Home!
Amenities
- Basketball Court
- Bocce Court
- Billiard Room
- Clubhouse
- Management
- Pool
- Spa Hot Tub
- Tennis Courts
- Trails
Exterior Features
- Waterfront Yes
- Parking Spaces 2
- Pool No
- View Lake
- Construction Type Block
- Waterfront Description Lake Front
- Parking Description Attached, Driveway, Garage, Two Or More Spaces
- Exterior Features Patio
- Roof Description Spanish Tile, Tile
- Style Single Family Residence
Interior Features
- Adjusted Sqft 2,210Sq.Ft
- Cooling Description Central Air, Electric
- Equipment Appliances Dryer, Dishwasher, Electric Range, Electric Water Heater, Microwave, Refrigerator, Washer
- Floor Description Ceramic Tile
- Heating Description Central, Electric
- Interior Features Attic, Breakfast Bar, Bidet, Built In Features, Dual Sinks, Entrance Foyer, Eat In Kitchen, Garden Tub Roman Tub, High Ceilings, Living Dining Room, Pantry, Pull Down Attic Stairs, Split Bedrooms, Separate Shower, Walk In Closets
- Sqft 2,210 Sq.Ft
Property Features
- Address 9612 Hunterston Dr
- Aprox. Lot Size 6,022
- Architectural Style Ranch
- Association Fee Frequency Monthly
- Attached Garage 1
- City Boynton Beach
- Community Features Bocce Court, Clubhouse, Game Room, Gated, Property Manager On Site, Pool, Street Lights, Sidewalks, Tennis Courts
- Construction Materials Block
- County Palm Beach
- Covered Spaces 2
- Furnished Info yes
- Garage 2
- Listing Terms Cash, Conventional
- Lot Features Sprinklers Automatic, Less Than Quarter Acre
- Parking Features Attached, Driveway, Garage, Two Or More Spaces
- Patio And Porch Features Patio
- Pool Features None, Association, Community
- Postal City Boynton Beach
- Roof Spanish Tile, Tile
- HOA Fees $752
- Subdivision Complex Valencia Reserve
- Subdivision Info Valencia Reserve
- Tax Amount $6,555
- Tax Legal desc L Y O N S W E S T A G R P U D P L3 L T631
- Tax Year 2024
- Terms Considered Cash, Conventional
- Type of Property Single Family Residence
- View Lake
- Year Built Details Resale
- Waterfront Description Lake Front
9612 Hunterston Dr
Boynton Beach, FL 33473Similar Properties For Sale
-
$835,0004 Beds3 Baths2,325 Sq.Ft12682 SW 224th St, Miami, FL 33170
-
$835,0004 Beds2.5 Baths2,760 Sq.Ft711 NW 193rd Ave, Pembroke Pines, FL 33029
-
$835,0004 Beds3 Baths2,536 Sq.Ft2680 Hancock Crk Rd, West Palm Beach, FL 33411
-
$835,0000 Beds0 Baths2,295 Sq.Ft500 NE 136th St, North Miami, FL 33161
-
$835,0000 Beds0 Baths2,424 Sq.Ft2271/2273 NW 66th St, Miami, FL 33147
-
$835,0005 Beds3 Baths2,262 Sq.Ft1100 NE 4th St, Pompano Beach, FL 33060
-
$835,0003 Beds2.5 Baths2,700 Sq.Ft12457 76th Rd, West Palm Beach, FL 33412
-
$835,0004 Beds2.5 Baths2,458 Sq.Ft16424 121st Ter, Jupiter, FL 33478
-
$835,0004 Beds2.5 Baths2,392 Sq.Ft18840 NW 23rd Pl, Pembroke Pines, FL 33029
-
$835,0003 Beds2.5 Baths2,730 Sq.Ft6525 Via Benita, Boca Raton, FL 33433
The multiple listing information is provided by the Miami Association of Realtors® from a copyrighted compilation of listings. The compilation of listings and each individual listing are ©2023-present Miami Association of Realtors®. All Rights Reserved. The information provided is for consumers' personal, noncommercial use and may not be used for any purpose other than to identify prospective properties consumers may be interested in purchasing. All properties are subject to prior sale or withdrawal. All information provided is deemed reliable but is not guaranteed accurate, and should be independently verified. Listing courtesy of: HomeRep Inc. tel: (561) 542-3544
Real Estate IDX Powered by: TREMGROUP

















































