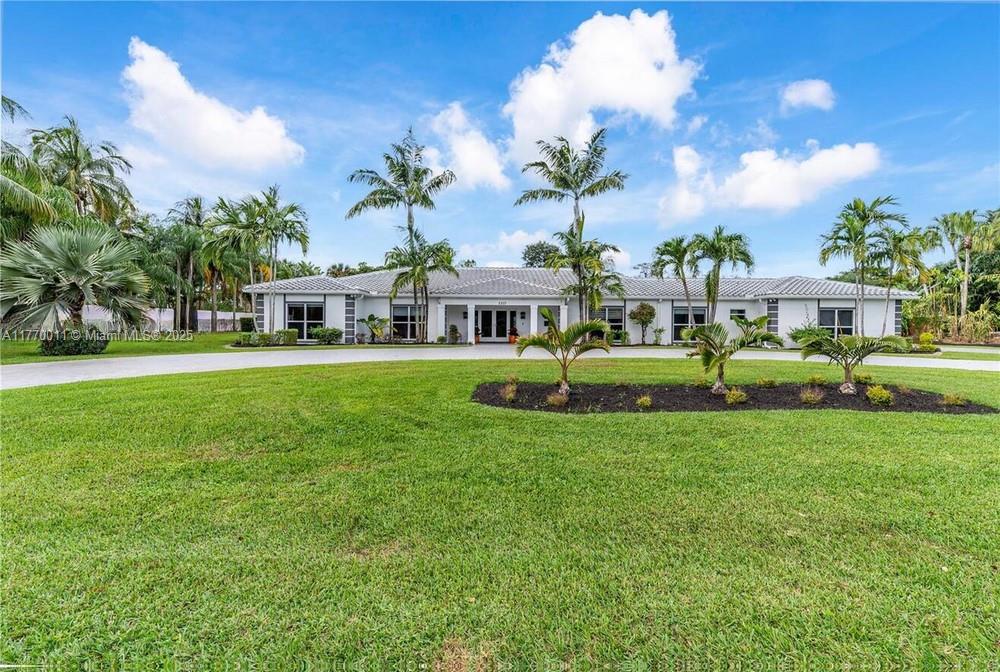Basic Information
- MLS # RX-11082988
- Type Single Family Residence
- Status Pending
- Subdivision/Complex Saturnia Isles
- Year Built 2002
- Total Sqft 11,692
- Date Listed 04/19/2025
- Days on Market 67
One of the most popular models ever offered by GL Homes, the ''Chateau LaFite'' offers 4,100 sq. feet of luxurious living with 5-bedrooms, 4-bathrooms and a 3-car garage. This example is situated on one of Saturnia Isles Southern Exposure lots spanning over 1/4 acre & features a sparkling salt-chlorinated & heated pool/spa encompassed by a brick paver deck & screen enclosure. Improvements include a remodeled Island kitchen with shaker cabinetry, quartz countertops & subway tile backsplashes. Porcelain wood-planking throughout 1st floor & hardwoods throughout 2nd floor/staircase. The expansive primary suite features a separate sitting area, 2 walk-in closets & an enormous remodeled bathroom with quartz counters & soaking tub. Whole house generator & full accordion/roll-up storm protection!
Amenities
- Basketball Court
- Clubhouse
- Pool
- Sauna
- Spa Hot Tub
- Tennis Courts
- Trails
Exterior Features
- Waterfront No
- Parking Spaces 3
- Pool Yes
- View Garden, Pool
- Construction Type Block
- Parking Description Attached, Driveway, Garage, Two Or More Spaces, Garage Door Opener
- Exterior Features Balcony, Fence, Patio
- Roof Description Barrel, Concrete
- Style Single Family Residence
Interior Features
- Adjusted Sqft 4,158Sq.Ft
- Cooling Description Central Air, Ceiling Fans, Electric
- Equipment Appliances Built In Oven, Cooktop, Dryer, Dishwasher, Electric Water Heater, Disposal, Ice Maker, Microwave, Refrigerator, Washer
- Floor Description Hardwood, Other, Wood
- Heating Description Central, Electric
- Interior Features Attic, Breakfast Bar, Breakfast Area, Dining Area, Separate Formal Dining Room, Dual Sinks, Entrance Foyer, Eat In Kitchen, Garden Tub Roman Tub, High Ceilings, Pantry, Pull Down Attic Stairs, Split Bedrooms, Separate Shower, Walk In Closets, Bay Window
- Sqft 4,158 Sq.Ft
Property Features
- Address 9742 Napoli Woods Ln
- Aprox. Lot Size 11,692
- Architectural Style Mediterranean
- Association Fee Frequency Monthly
- Attached Garage 1
- City Delray Beach
- Community Features Clubhouse, Gated, Internet Access, Pool, Sauna, Street Lights, Sidewalks, Tennis Courts
- Construction Materials Block
- County Palm Beach
- Covered Spaces 3
- Furnished Info no
- Garage 3
- Listing Terms Cash, Conventional, Va Loan
- Lot Features Sprinklers Automatic
- Parking Features Attached, Driveway, Garage, Two Or More Spaces, Garage Door Opener
- Patio And Porch Features Balcony, Patio, Screened
- Pool Features Free Form, Gunite, Heated, Other, Pool Equipment, Pool, Screen Enclosure, Salt Water, Association, Community
- Possession Closing And Funding, Close Of Escrow
- Postal City Delray Beach
- Roof Barrel, Concrete
- Sewer Description Public Sewer
- HOA Fees $472
- Subdivision Complex Saturnia Isles
- Subdivision Info Saturnia Isles
- Tax Amount $9,166
- Tax Legal desc S A T U R N I A I S L E S P L1 L T65
- Tax Year 2024
- Terms Considered Cash, Conventional, Va Loan
- Type of Property Single Family Residence
- View Garden, Pool
- Water Source Public
- Window Features Arched, Blinds, Drapes, Metal, Plantation Shutters, Single Hung
- Year Built Details Resale
9742 Napoli Woods Ln
Delray Beach, FL 33446Similar Properties For Sale
-
$1,650,0000 Beds0 Baths5,000 Sq.Ft259 NW 33rd St, Miami, FL 33127
-
$1,650,0005 Beds4.5 Baths4,383 Sq.Ft6927 Royal Orchid Cir, Delray Beach, FL 33446
-
$1,650,0005 Beds5.5 Baths4,383 Sq.Ft10915 Moore Dr, Parkland, FL 33076
-
$1,650,0007 Beds4 Baths4,245 Sq.Ft65 NE 152nd St, Miami, FL 33162
-
$1,649,0007 Beds5 Baths4,664 Sq.Ft1684 Eagle Bnd, Weston, FL 33327
-
$1,635,0006 Beds4.5 Baths4,382 Sq.Ft7562 NW 51st Pl, Coral Springs, FL 33067
-
$1,630,0006 Beds4.5 Baths4,899 Sq.Ft12245 NW 71st St, Parkland, FL 33076
-
$1,619,0005 Beds5 Baths4,269 Sq.Ft19165 N Gardenia Ave, Weston, FL 33332
-
$1,600,0004 Beds4.5 Baths4,433 Sq.Ft5207 White Oak Ln, Tamarac, FL 33319
-
$1,600,0005 Beds4.5 Baths4,295 Sq.Ft19058 SW 17th Ct, Miramar, FL 33029
The multiple listing information is provided by the Miami Association of Realtors® from a copyrighted compilation of listings. The compilation of listings and each individual listing are ©2023-present Miami Association of Realtors®. All Rights Reserved. The information provided is for consumers' personal, noncommercial use and may not be used for any purpose other than to identify prospective properties consumers may be interested in purchasing. All properties are subject to prior sale or withdrawal. All information provided is deemed reliable but is not guaranteed accurate, and should be independently verified. Listing courtesy of: RE/MAX Services. tel: (561) 912-3500
Real Estate IDX Powered by: TREMGROUP





































































